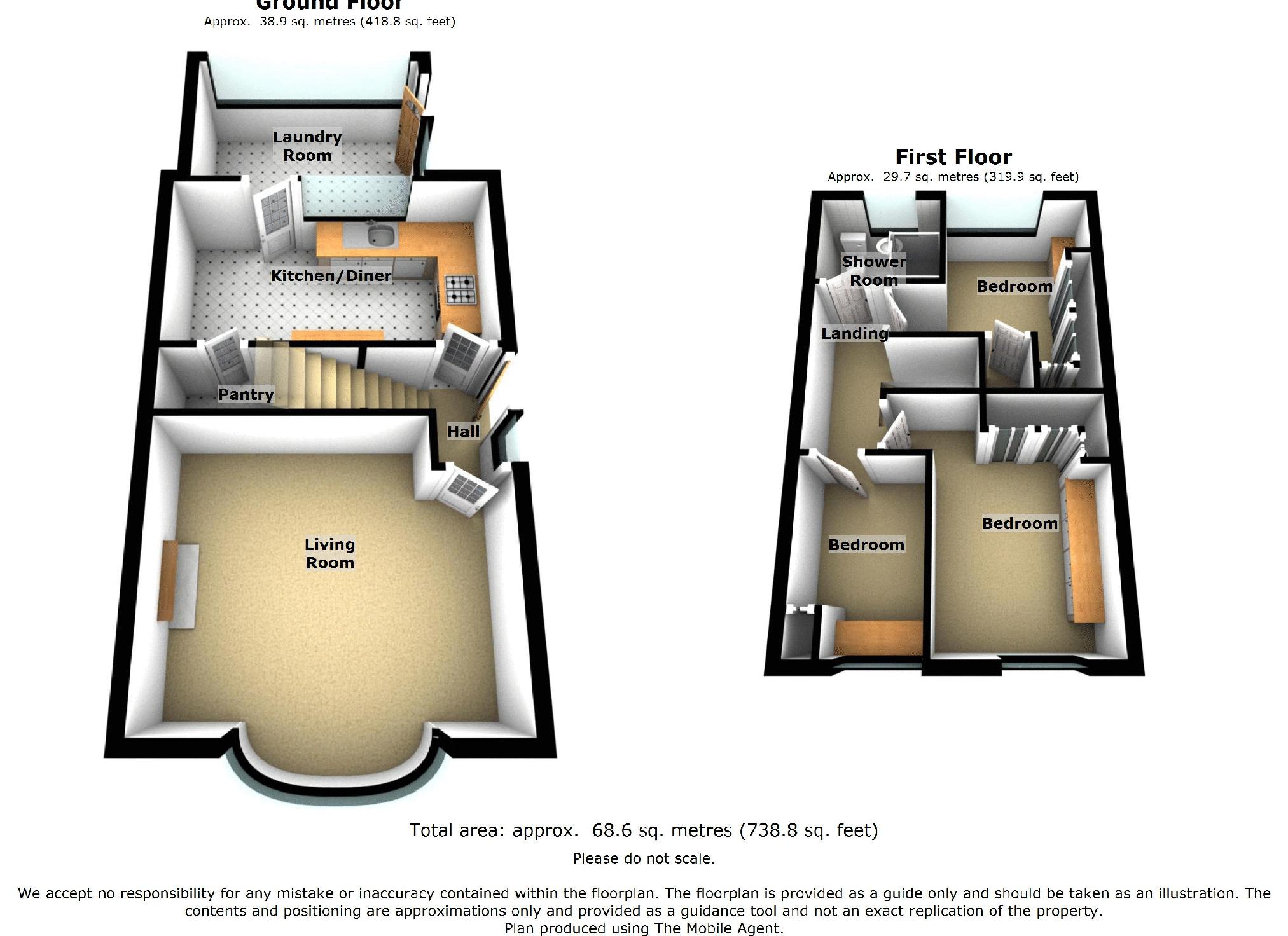3 Bedrooms Semi-detached house for sale in Amison Street, Meir Hay, Stoke-On-Trent, Staffordshire ST3 | £ 145,000
Overview
| Price: | £ 145,000 |
|---|---|
| Contract type: | For Sale |
| Type: | Semi-detached house |
| County: | Staffordshire |
| Town: | Stoke-on-Trent |
| Postcode: | ST3 |
| Address: | Amison Street, Meir Hay, Stoke-On-Trent, Staffordshire ST3 |
| Bathrooms: | 1 |
| Bedrooms: | 3 |
Property Description
This is the house for you if you are desperate to find somewhere with parking space for three or four cars or a caravan etc as well as a big brick garage, a corner plot and three bedrooms!
Combining a great location just out of Longton, close to local schools and in a really popular residential area with a delightful lounge, bathroom with white suite, sun room extension, gas central heating and UPVC double glazing!
There's scope to carry out a little bit of cosmetic updating according to your personal taste and there's no chain to slow down your purchase!
Book an appointment to view by calling us on or e-mail
Ground Floor
Entrance Hall
UPVC double glazed front door and window. Fitted carpet. Stairs to the first floor. Door into the...
Lounge (14' 7'' x 12' 2'' (4.44m x 3.71m))
Fitted carpet. Radiator. UPVC double glazed bow window with fitted vertical blinds. Superb fireplace with living flame log effect gas fire. Two wall lights and centre fitting.
Kitchen + Dining Area (14' 7'' x 8' 3'' (4.44m x 2.51m))
Range of white wall cupboards and base units together with integrated gas hob, cooker hood and eye level double oven. Plumbing for washing machine. Parquet effect flooring. Radiator. Tiled walls. Walk in store room with shelving and plenty of space to hang coats etc. Double glazed window. Double glazed door leading into the...
Sun Room (9' 8'' x 6' 9'' (2.94m x 2.06m))
Fitted carpet. UPVC double glazed windows with fitted vertical blinds. UPVC double glazed external door. Wall mounted gas central heating boiler.
First Floor
Landing
Fitted stair and landing carpets. Access to the loft.
Bedroom One (12' 0'' x 8' 4'' (3.65m x 2.54m))
Fitted carpet. Radiator. UPVC double glazed window. Range of fitted wardrobes.
Bedroom Two (8' 7'' x 7' 10'' min (2.61m x 2.39m))
Fitted carpet. Radiator. UPVC double glazed window. Range of fitted wardrobes. Airing cupboard with insulated hot water cylinder.
Bedroom Three (9' 4'' x 5' 11'' (2.84m x 1.80m))
Fitted carpet. Radiator. UPVC double glazed window. Fitted wardrobe and dressing table unit.
Shower Room/WC (6' 5'' x 5' 4'' (1.95m x 1.62m))
Tiled floor and walls. Modern white suite featuring low level wc, wash basin and large walk in shower. UPVC double glazed window. Radiator. Low voltage spotlights.
Outside
The house occupies an exceptional plot on the corner of Kirkbride Close and Amison Street.
The gardens to the front and side are fully fenced and mainly lawned, there's a paved patio to the rear, an external cold water tap and a block paved driveway from Kirkbride Close with space to park numerous cars and caravan etc which leads to the...
Detached Brick Garage (21' 0'' x 9' 4'' (6.40m x 2.84m) Approx. Internal measurements)
Light and power. Two UPVC double glazed windows. Electrically operated roller shutter door.
Property Location
Similar Properties
Semi-detached house For Sale Stoke-on-Trent Semi-detached house For Sale ST3 Stoke-on-Trent new homes for sale ST3 new homes for sale Flats for sale Stoke-on-Trent Flats To Rent Stoke-on-Trent Flats for sale ST3 Flats to Rent ST3 Stoke-on-Trent estate agents ST3 estate agents



.png)










