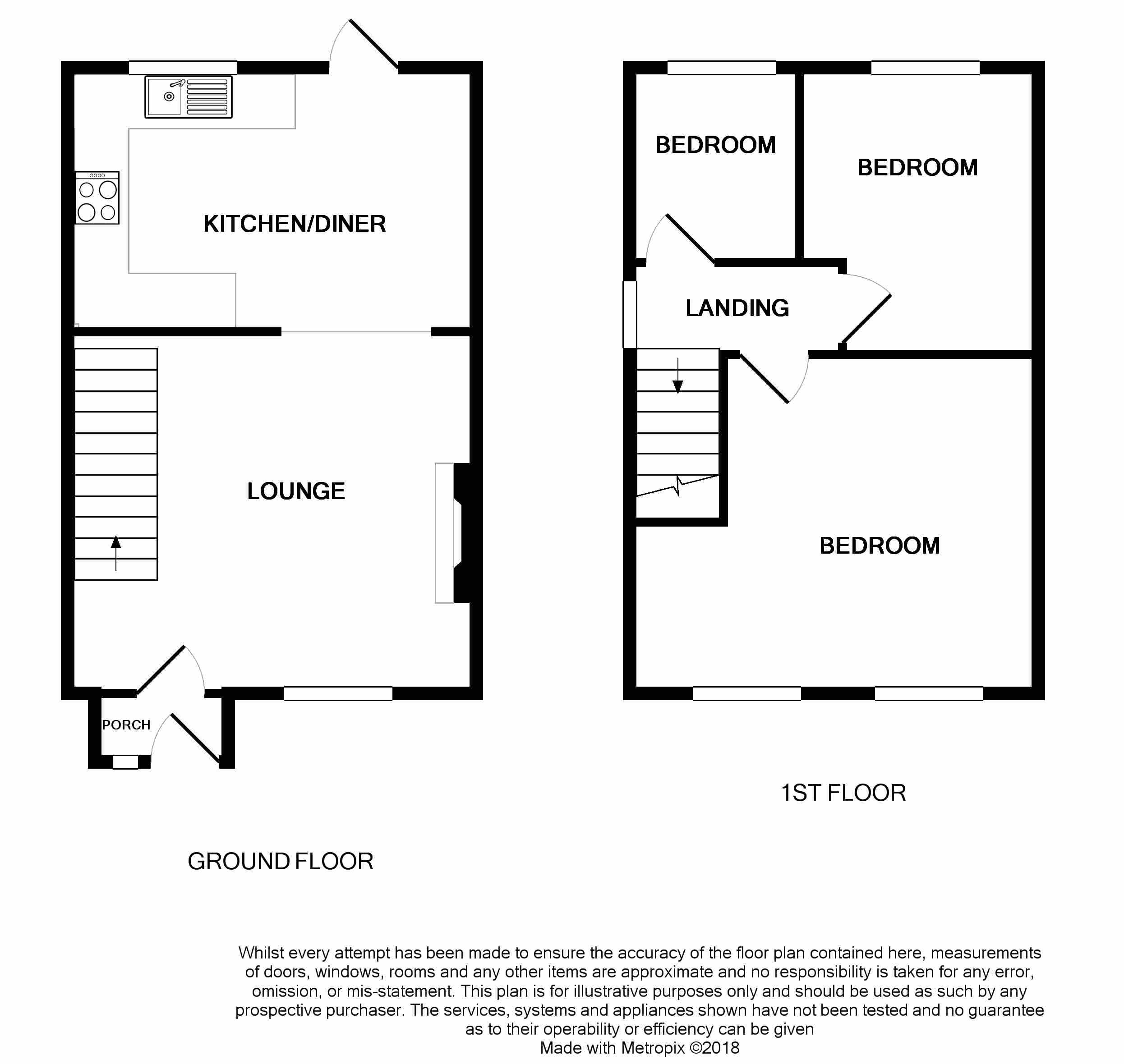2 Bedrooms Semi-detached house for sale in Anfield Road, Bolton BL3 | £ 104,950
Overview
| Price: | £ 104,950 |
|---|---|
| Contract type: | For Sale |
| Type: | Semi-detached house |
| County: | Greater Manchester |
| Town: | Bolton |
| Postcode: | BL3 |
| Address: | Anfield Road, Bolton BL3 |
| Bathrooms: | 1 |
| Bedrooms: | 2 |
Property Description
Price & co are delighted to bring to the sales market this beautifully presented two bed semi- detached house, situated in a popular residential area. The property briefly comprises; UPVC door leading to the entrance vestibule. Spacious open plan lounge. Modern high gloss fitted kitchen/dining. Two good size bedrooms both with fitted furniture. Stunning family bathroom. Gardens to the front and rear and large driveway for off road parking. The property has gas central heating and double glazing and is offered with no onward chain.
Vestibule
UPVC door leading to the vestibule. Neutral fitted carpet and door leading to the accommodation.
Lounge 3.58m (11'9") x 4.11m (13'6")
The spacious lounge has wood laminate flooring. Spindle staircase to the upper floor. Central heating radiator and double glazed window to the front. Archway leading through to the kitchen/dining room.
Kitchen Dining 4.11m (13'6") x 2.77m (9'1")
Modern fitted kitchen with a range of wall and base units, complementary work tops and splash back tiling. Over head extractor. Space for oven and hob and space for washing machine. Wood laminate flooring. Double glazed window to the rear. Ceiling spotlights and wall mounted central heating boiler. Open to the dining area with central heating radiator and UPVC door to the rear garden.
Landing
Stairway leading to the landing offering neutral fitted carpet, double glazed window to the side and loft access. Doors to the upper floor accommodation.
Master Bedroom 3.91m (12'10") x 3.68m (12'1")
The impressive master bedroom offers a range of fitted furniture including fitted wardrobes, overhead storage and dressing area. It has wood laminate flooring, central heating radiator and two double glazed windows to the front. Built in storage cupboard.
Bedroom Two 2.79m (9'2") x 2.18m (7'2")
Double size second bedroom. Wood laminate flooring. Double glazed window to the rear. Built in wardrobe. Central heating radiator.
Family Bathroom 1.65m (5'5") x 2.06m (6'9")
Beautiful modern white suite family bathroom comprising: L shaped panelled bath with electric shower over. Pedestal hand wash basing and low level W.C. Fully tiled walls, wood laminate flooring and chrome towel warmer. Double glazed window to the rear.
Rear Garden
The spacious rear garden offers a generous sized patio area and a laid to lawn garden with mature trees and shrubbery. Gated access to the side.
Property Location
Similar Properties
Semi-detached house For Sale Bolton Semi-detached house For Sale BL3 Bolton new homes for sale BL3 new homes for sale Flats for sale Bolton Flats To Rent Bolton Flats for sale BL3 Flats to Rent BL3 Bolton estate agents BL3 estate agents



.png)











