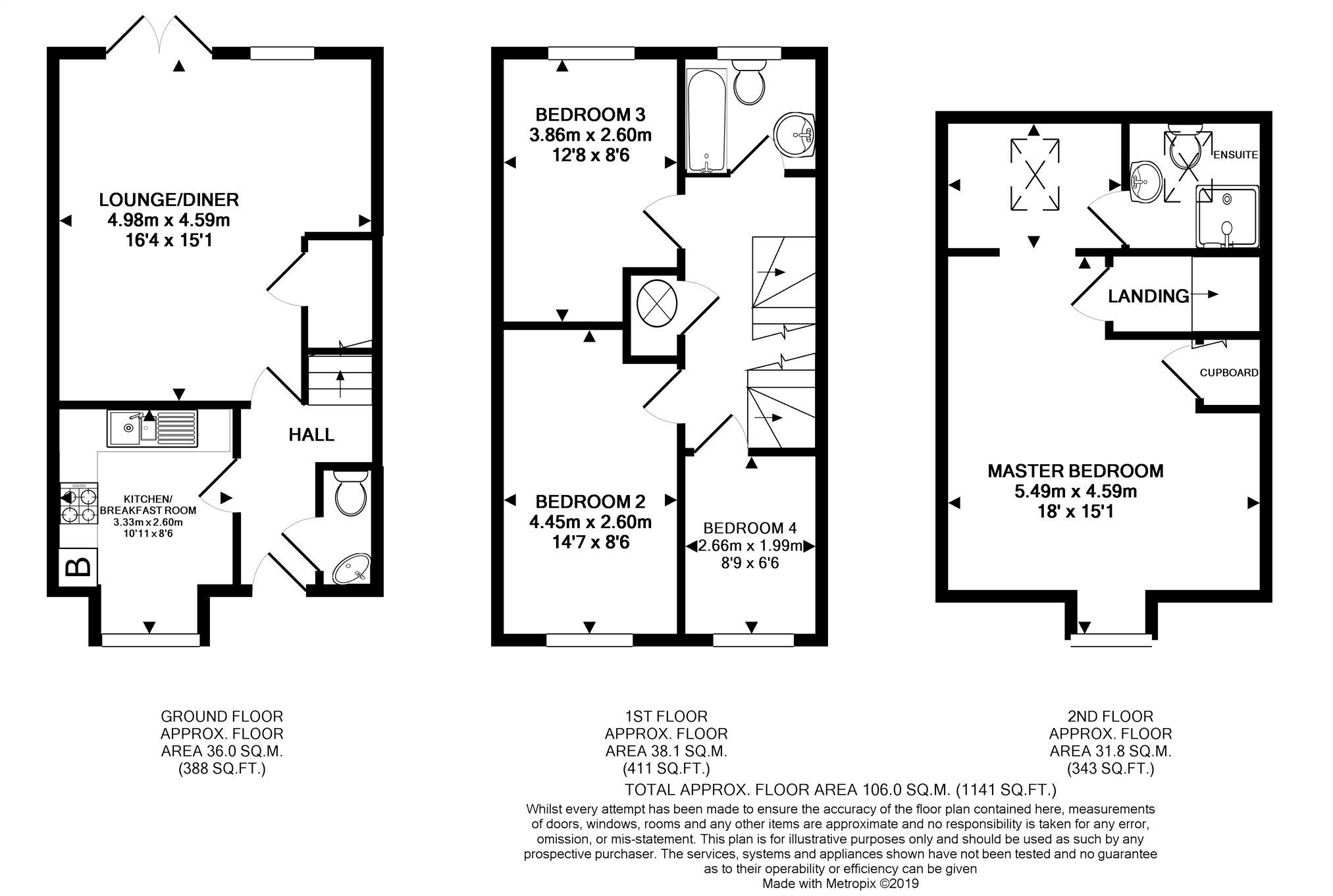4 Bedrooms Semi-detached house for sale in Angelica Drive, North Petherton TA5 | £ 220,000
Overview
| Price: | £ 220,000 |
|---|---|
| Contract type: | For Sale |
| Type: | Semi-detached house |
| County: | Somerset |
| Town: | Bridgwater |
| Postcode: | TA5 |
| Address: | Angelica Drive, North Petherton TA5 |
| Bathrooms: | 1 |
| Bedrooms: | 4 |
Property Description
The Property
PurpleBricks are pleased to offer this 4 bedroom semi detached town house located within an exclusive private road on the popular Willstock Village Development.
The development is maturing nicely now with lots of recreational space for the family as well as a recent wildlife conservation area with lake and footpaths heading toward the school and shopping plaza.
The location is as popular as ever for those working at Hinckley Point power station as there is a park and ride scheme from M5 Junction 24 for those at hpc.
The well presented accommodation briefly comprises: Entrance hall with stairs to the first floor landing, doors off to the downstairs cloakroom, kitchen breakfast and lounge diner. The kitchen is well laid out with plumbing for washing machine and dishwasher and has a breakfast bar area. The lounge has uPVC double glazed window and French doors overlooking the garden.
The first floor landing has doors off to the bedrooms 2,3 and 4 as well as the family bathroom.
On the second floor the master bedroom suite covers the entire second floor with ample space for wardrobes, large bed and associated furniture. There is also a dressing room and en suite shower room.
Outside is a fully enclosed garden with patio and gated side access to the garage and driveway.
The owners have seen a property they are keen to reserve on the same development.
Entrance Hall
Stairs rising to the first floor landing, radiator, doors to lounge diner, kitchen and downstairs cloakroom. Wood effect flooring.
Downstairs Cloakroom
Modern white two piece suite comprising: Low level WC with eco flush and corner wash hand basin with tiled splash back. Wood effect flooring, radiator, extractor fan.
Kitchen/Breakfast
Front aspect uPVC double glazed walk in square bay window with fitted blinds, fitted out with a comprehensive range of fitted units in white with contrasting work top over, inset 4 ring gas hob with brushed steel back splash and extractor over and built in single electric fan assisted oven under. Space and plumbing for washing machine, further appliance space, concealed wall mounted gas boiler serving the hot water and central heating system, space and plumbing for dishwasher. Breakfast bar area, vinyl tile effect flooring.
Lounge/Dining Room
Rear aspect uPVC double glazed window overlooking the garden and rear aspect uPVC double glazed French doors overlooking the garden, two radiators, television point, large under stairs storage cupboard with fitted shelving, ample space for dining room table and chairs along with lounge furniture.
First Floor Landing
Stairs rise to the second floor landing, cupboard housing pressurised water system, doors to bedrooms 2,3 and 4. Door to family bathroom.
Bedroom Two
Front aspect uPVC double glazed window, television point, radiator.
Bedroom Three
Rear aspect uPVC double glazed window, radiator, wardrobe recess, television point.
Bedroom Four / Study
Front aspect uPVC double glazed window, radiator p, telephone point, radiator.
Family Bathroom
Front aspect uPVC double glazed window with frosted glass, modern white three piece suite comprising: Panel enclosed bath, low level WC with eco flush and pedestal wash hand basin. Radiator, vinyl flooring.
Second Floor Landing
The master bedroom suite covers the entire second floor of the house. To the front aspect there is a front aspect uPVC double glazed dormer window, built in cupboards and lots of space for wardrobes and associated furniture. Arch through to the dressing room which has ample space for hanging clothes and a vanity area, door though to the en suite. Television point, radiator. Access to loft. Television point.
Master Suite
Covering the entire second floor of the house. To the front aspect there is a front aspect uPVC double glazed dormer window, built in cupboards and lots of space for wardrobes and associated furniture. Arch through to the dressing room which has ample space for hanging clothes and a vanity area, door though to the en suite. Television point, radiator. Access to loft. Television point.
En-Suite
Fully enclosed shower cubicle with fitted shower unit, low level WC with eco flush and pedestal wash hand basin. Radiator, velux style roof window. Vinyl flooring.
Outside
Outside
Rear Garden
Immediately outside the rear aspect French doors is a patio area with pathway leading to the gated side access, loose aggregate borders, the remainder is predominantly laid to lawn.
Garage
Located immediately to the rear of the house, power and light, over head rafter storage.
Driveway
To the front of the garage is a driveway leading to the single garage.
Property Location
Similar Properties
Semi-detached house For Sale Bridgwater Semi-detached house For Sale TA5 Bridgwater new homes for sale TA5 new homes for sale Flats for sale Bridgwater Flats To Rent Bridgwater Flats for sale TA5 Flats to Rent TA5 Bridgwater estate agents TA5 estate agents



.png)








