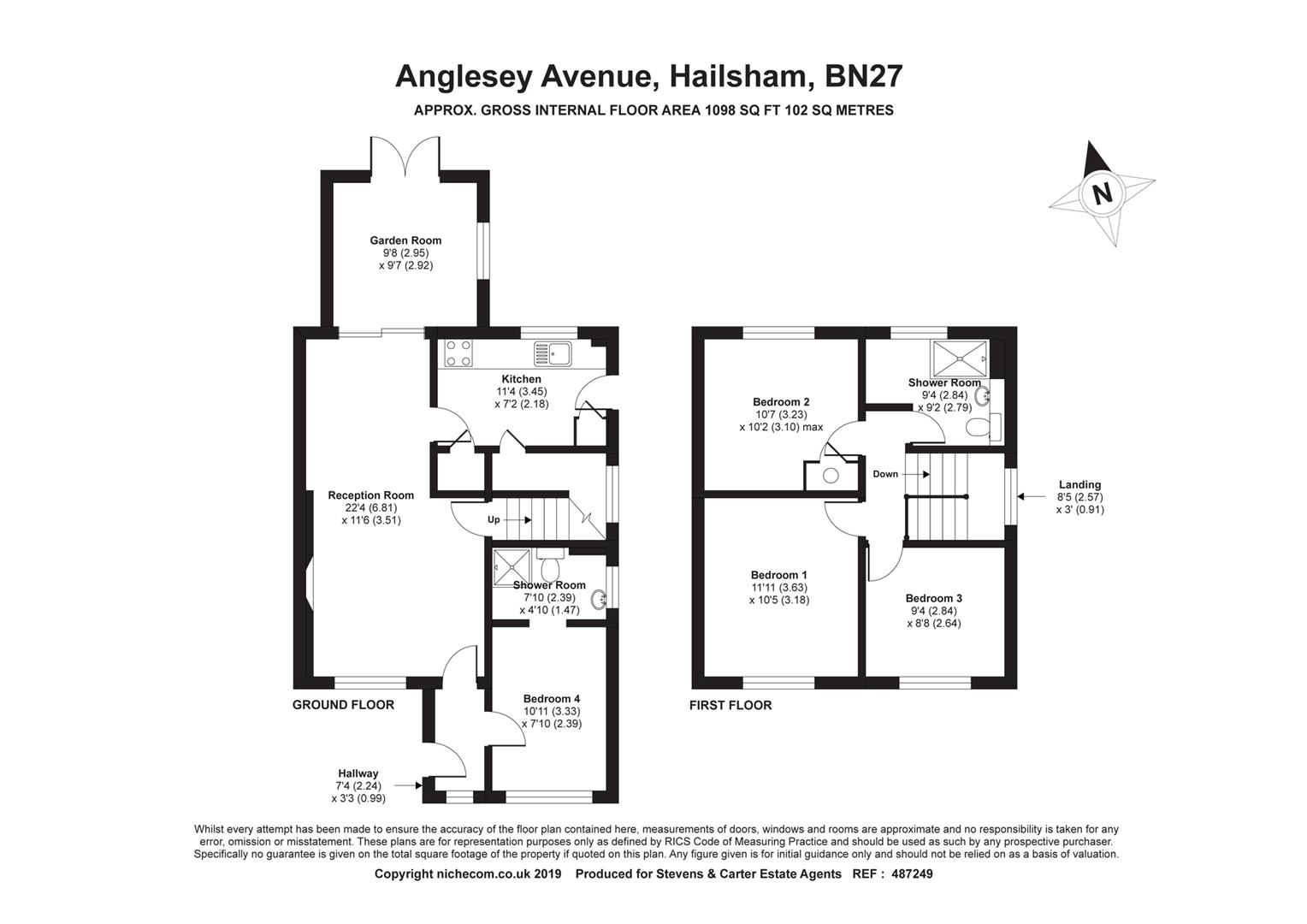4 Bedrooms Semi-detached house for sale in Anglesey Avenue, Hailsham BN27 | £ 315,000
Overview
| Price: | £ 315,000 |
|---|---|
| Contract type: | For Sale |
| Type: | Semi-detached house |
| County: | East Sussex |
| Town: | Hailsham |
| Postcode: | BN27 |
| Address: | Anglesey Avenue, Hailsham BN27 |
| Bathrooms: | 2 |
| Bedrooms: | 4 |
Property Description
Belying its a suburban appearance this cosmopolitan styled, and versatile home, that seems to belong in downtown Perth. The house has been extended both fore and aft to provide additional accommodation that lends itself to "multi-generational" living. The interior has been tastefully modernised and in our opinion produces an element of "wow factor" as can be seen in the accompanying photographs. On the ground floor, as well as two good-sized reception rooms, there is also a ground floor bedroom with adjoining en suite shower room/wc that is considered ideal for an elderly relative or even someone who maybe disabled. The kitchen fittings also reflect on the trendy feel of the decor and also boasts a useful and capacious storage cupboard. The upstairs layout is a a bit more conventional having three bedrooms and a family bathroom all presented to the exemplary standard as the remainder of this superb home. This truly is a family property that carries on giving more! To explain:- The dwelling occupies a corner plot with beautifully manicured gardens that appear to wrap themselves around the rear/side of the house whilst to the front elevation is a block-paved parking/turning area for several cars. To sample the merits of this superb family home, first take a virtual viewing online and then call us for an appointment.
Entrance Hall (2.24m x 0.99m (7'4" x 3'2"))
Front aspect double-glazed window, inner door to lounge, wood-effect flooring, part-glazed door to;
Bedroom Four (3.33m x 2.39m (10'11" x 7'10" ))
Front aspect double-glazed picture window with double radiator under, wood-effect flooring. From the rear of this room a space-saver door opens into;
Shower Room (2.39m x 1.47m max (7'10" x 4'9" max))
Side aspect opaque double-glazed window. White fittings including close-coupled wc, pedetstal type was basin with mono bloc mixer tap, shower enclosure with tiled walls. Chrome-effect towel radiator.
Reception Room (6.81m x 3.51m (22'4" x 11'6"))
Dual aspect room with double-glazed window to the front and sliding patio door to the garden or dining room. Wood-effect flooring, two double radiators, focal point in this room is the feature, door to stairwell also door to;
Kitchen (3.45m x 2.18m max (11'3" x 7'1" max))
Rear aspect double-glazed window, fitted with range of contemporary-styled base units, with contrasting work surfaces, arranged along one wall. Inset stainless steel sink with mixer tap, space for cooker also space for washing machine and fridge/freezer plus adjacent wall cupboards. Also door opening to understairs cupboard. Wall-mounted gas boiler, wood-effect flooring, part-glazed door to outside, part-tiled walls.
Garden Room (2.95m x 2.92m (9'8" x 9'6"))
(Presently used as dining room) Dual aspect with double-glazed french doors and window to the rear and side respectively. Double radiator, wood-effect flooring.
Stairs To First Floor
Rise from behind a door accessed from the reception room and turn through 180 degrees to;
First Floor Landing
Side aspect double-glazed window (in stairwell), loft access trap, wood-effect flooring, double radiator, internal doors to all rooms on the first floor including;
Bedroom One (3.63m x 3.18m (11'10" x 10'5"))
Front aspect double-glazed window with radiator under.
Bedroom Two (3.23m x 3.10m max (10'7" x 10'2" max))
Rear aspect double-glazed window with single radiator under.
Shower Room/Wc (2.84m x 2.79m (9'3" x 9'1"))
Best described a very much a 21st century room with its cubist influenced suite comprising white wall-mounted wash hand basin and water closet. Double shower enclosure with flush floor shower tray, fitted shower valve and screen, part-tiled walls and wood-effect floor, dual aspect with opaque double-glazed window to the side and rear. Single Radiator.
Bedroom Three (2.84m x 2.64m (9'3" x 8'7"))
Front aspect double-glazed window with single radiator.
Description Of Plot
As mentioned earlier the subject home sits on a plot of well-tended gardens and occupying a corner location. At the front elevation there is block-paved parking for several cars and space to the sis for a large shed (or garage with permission). The gardens themselves are considered to be of an attractive almost sub-tropical nature and have been skillfully created with an attention to detail to heighten the feeling of security. Most boundaries are formed by close-boarded fencing. Also extant is a generous and private patio area that provides a useful outdoor entertaning space.
Property Location
Similar Properties
Semi-detached house For Sale Hailsham Semi-detached house For Sale BN27 Hailsham new homes for sale BN27 new homes for sale Flats for sale Hailsham Flats To Rent Hailsham Flats for sale BN27 Flats to Rent BN27 Hailsham estate agents BN27 estate agents



.png)











