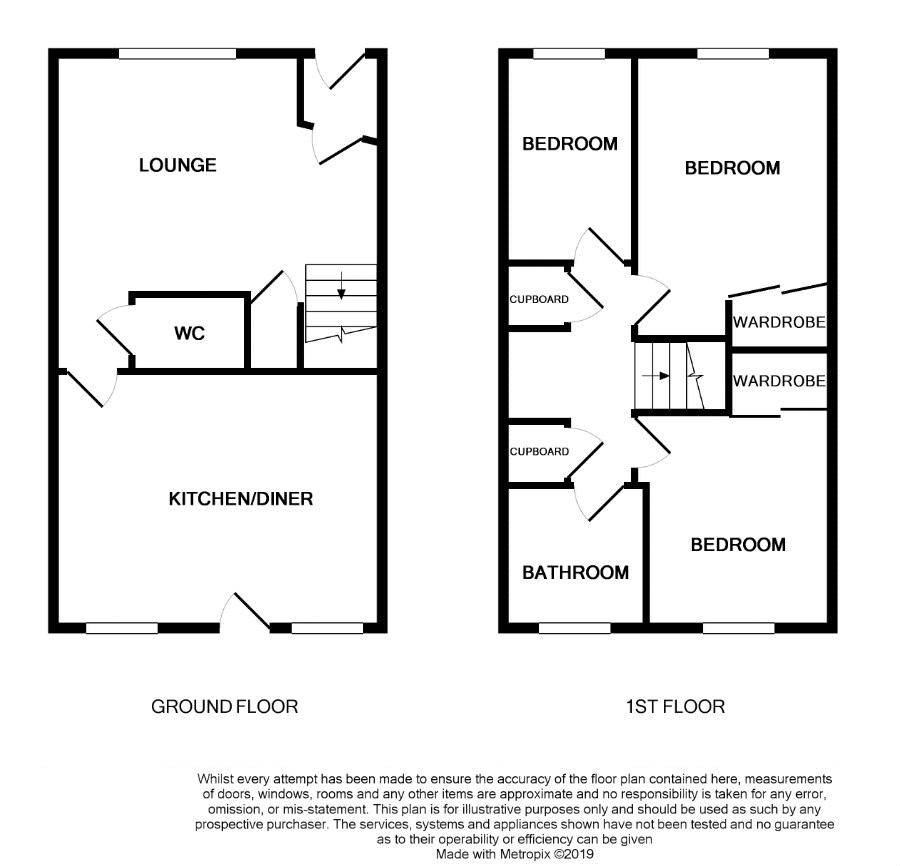3 Bedrooms Semi-detached house for sale in Ann Street, Tillicoultry FK13 | £ 125,000
Overview
| Price: | £ 125,000 |
|---|---|
| Contract type: | For Sale |
| Type: | Semi-detached house |
| County: | Clackmannanshire |
| Town: | Tillicoultry |
| Postcode: | FK13 |
| Address: | Ann Street, Tillicoultry FK13 |
| Bathrooms: | 0 |
| Bedrooms: | 3 |
Property Description
Lorraine Cramb of remax Impact is delighted to bring to the market this semi detached house with three bedrooms, lounge, dining kitchen, cloackroom, bathroom, private rear garden and driveway.
In the village of Tillicoultry you will find shops to cater for all your daily needs and much more.Hill walking is very popular in the glen on the Ochil Hills both by visitors and locals alike. There is a local primary school and secondary schools in nearby Dollar and Alva.Tillicoultry lies 9 miles to the east of Stirling at the foot of the Ochil hills, in the county of Clackmannanshire. It is about 35 miles from Glasgow, 40 miles from Edinburgh.
Entrance
The property is entered from a recently installed upvc white door with glazed insert into the vestibule with laminate flooring and door though to the lounge.
Living Room (15' 1'' x 16' 2'' (4.59m x 4.92m))
A well proportioned room, with window to front, under stairs storage cupboard, laminate flooring and centre ceiling light. The focal point of the room is the electric fire and surround. Doors leading to the kitchen and downstairs wc and stairs leading to the first floor.
Kitchen/Breakfast Room (14' 10'' x 9' 9'' (4.52m x 2.97m))
A well proportioned room, with ample floor and wall mounted units in a cherry finish with cream worktops. Included in the sale is a integrated oven, hob and extractor hood. Ample space for dining table and chairs. Natural light floods into the kitchen though two windows and a glazed rear door.
Lighting is from spotlights and the floor is a high quality tile effect laminate.
Wc
The downstairs cloakroom consists of a white two piece suite with tiled splashback around washand basin and tiled floor.
Upper Landing
The upper landing has two good sized storage cupboards and a attractive arched recess. Doors lead of to the bedrooms and bathroom.
Master Bedroom (13' 2'' x 8' 8'' (4.01m x 2.64m))
The master bedroom has a window looking to the front of the property. The room is decorated in neutral colours and has built in mirror wardrobes. The floor is laid with carpet and there is a centre ceiling light.
Bedroom 2 (9' 9'' x 8' 4'' (2.97m x 2.54m))
The second double bedroom is to the rear of the property with mirrored wardrobe, carpet to the floor and centre ceiling light.
Bedroom 3 (9' 6'' x 6' 1'' (2.89m x 1.85m))
The third bedroom is a single to the front of the property with carpet to the floor and centre ceiling light.
Bathroom
The bathroom consists of a white three piece suite with electric shower over the bath. The walls are partially tiled with modern mosaic tiles and the floor is laid with tiles. A window looks to the rear of the property.
Garden
The front of the property has a paved drive and low maintenance chips.The rear garden is grassed with a garden shed and patio area.
Measurements
It is important to note that all measurements have been taken using a sonic measure and are therefore only approximate.
Property Location
Similar Properties
Semi-detached house For Sale Tillicoultry Semi-detached house For Sale FK13 Tillicoultry new homes for sale FK13 new homes for sale Flats for sale Tillicoultry Flats To Rent Tillicoultry Flats for sale FK13 Flats to Rent FK13 Tillicoultry estate agents FK13 estate agents



.png)



