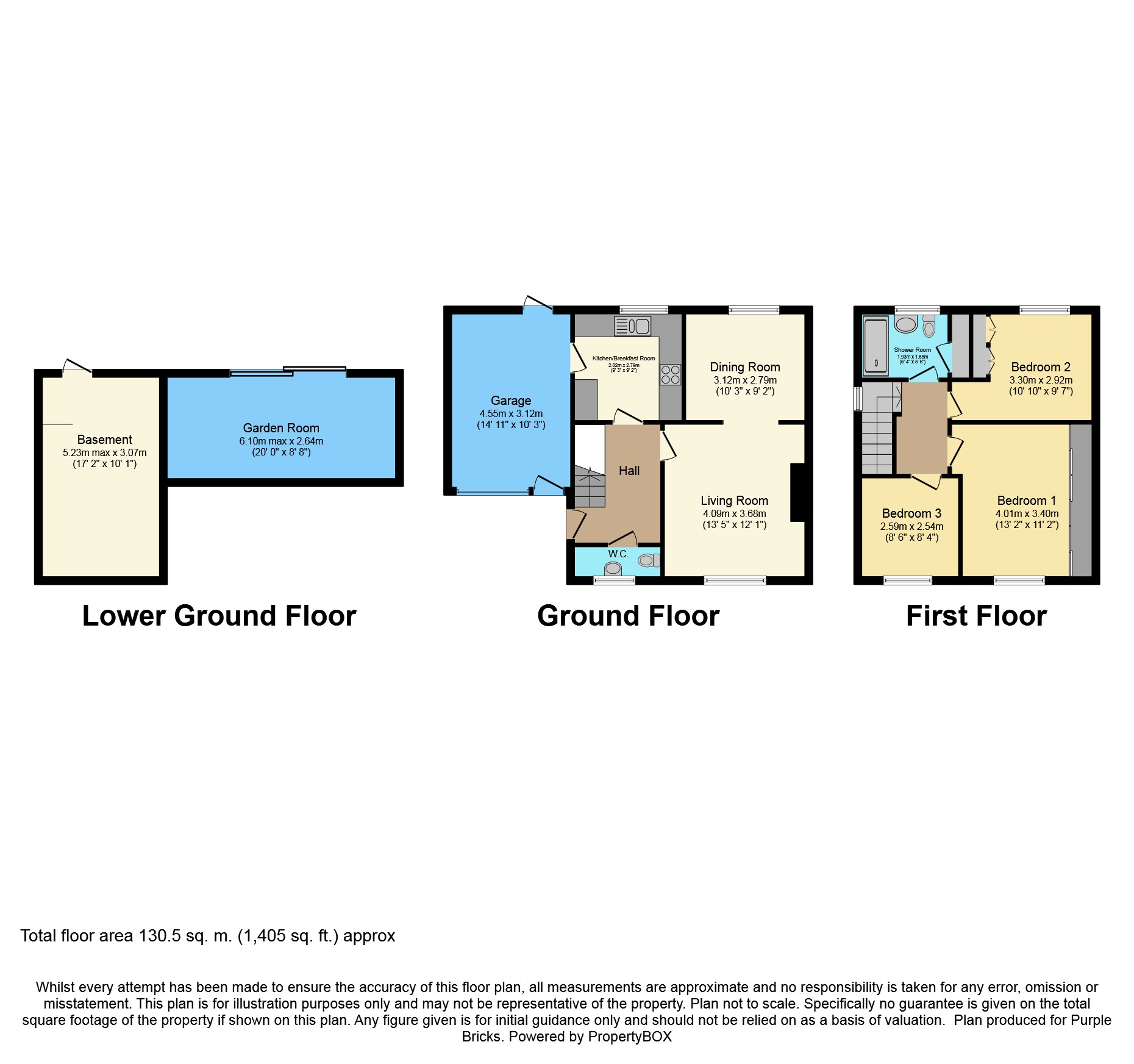3 Bedrooms Semi-detached house for sale in Anthony Drive, Newport NP18 | £ 220,000
Overview
| Price: | £ 220,000 |
|---|---|
| Contract type: | For Sale |
| Type: | Semi-detached house |
| County: | Newport |
| Town: | Newport |
| Postcode: | NP18 |
| Address: | Anthony Drive, Newport NP18 |
| Bathrooms: | 1 |
| Bedrooms: | 3 |
Property Description
A superb opportunity to purchase this larger than average three bedroom semi detached family home benefiting from a lower ground floor comprising garden room and basement room/workshop. The property enjoys fantastic views over Caerleon and is conveniently located to all local amenities and within catchment for the highly regarded comprehensive school. The accomodation briefly comprises entraance hall with W.C, lounge and separate dining room, fitted kitchen, first floor shower room, three bedroom, front and rear gardens, double glazing, gas central heating, driveway providing ample off road parking and larger than average garage.
Entrance Hallway
UPVC double glazed front door, staircase to first floor incorporating storage, radiator.
W.C.
UPVC double glaze window to front, low level W.C, wash hand basin, wall mounted boiler serving domestic hot water and central heating.
Lounge
13'5" x 12'1" max
UPVC double glazed window to front, two radiators, fire place with coal effect gas fire, arch to dining room.
Dining Room
10'3" x 9'2"
Double glazed window to rear, radiator.
Kitchen
9'3" x 9'2"
Double glazed window to rear, range of wall and base units, stainless steel sink and drainer, radiator, electric oven and gas hob with cooker hood over, space for fridge, door to garage.
Landing
Double glazed window to side, access to attic.
Bedroom One
13'2" x 11'2"
UPVC double glazed window to front, radiator, bank of fitted wardrobes.
Bedroom Two
10'10" excl door recess x 9'7"
UPVC double glazed window to rear, radiator, fitted wardrobes.
Bedroom Three
8'6" x 8'4"
Double glazed window to front, radiator.
Shower Room
UPVC double glazed window to rear, double shower enclosure, low level W.C, pedestal wash hand basin, radiator, built in airing cupboard.
Outside
Front garden laid to lawn and driveway providing ample off road parking leading to garage.
The rear garden is enclosed and laid to lawn and patio with a 20' max x 8'8" garden room with double glazed patio doors, stainless steel sink and drainer, built in storage.
There is also an additional room over two levels measuring 17'2" max x 10'1"
Garage
14'11" x 10'3"
Attached garage with courtesy door and up and over door to front, plumbing for washing machine, courtesy door to rear with integrated storage. Steps down to garden.
Property Location
Similar Properties
Semi-detached house For Sale Newport Semi-detached house For Sale NP18 Newport new homes for sale NP18 new homes for sale Flats for sale Newport Flats To Rent Newport Flats for sale NP18 Flats to Rent NP18 Newport estate agents NP18 estate agents



.png)











