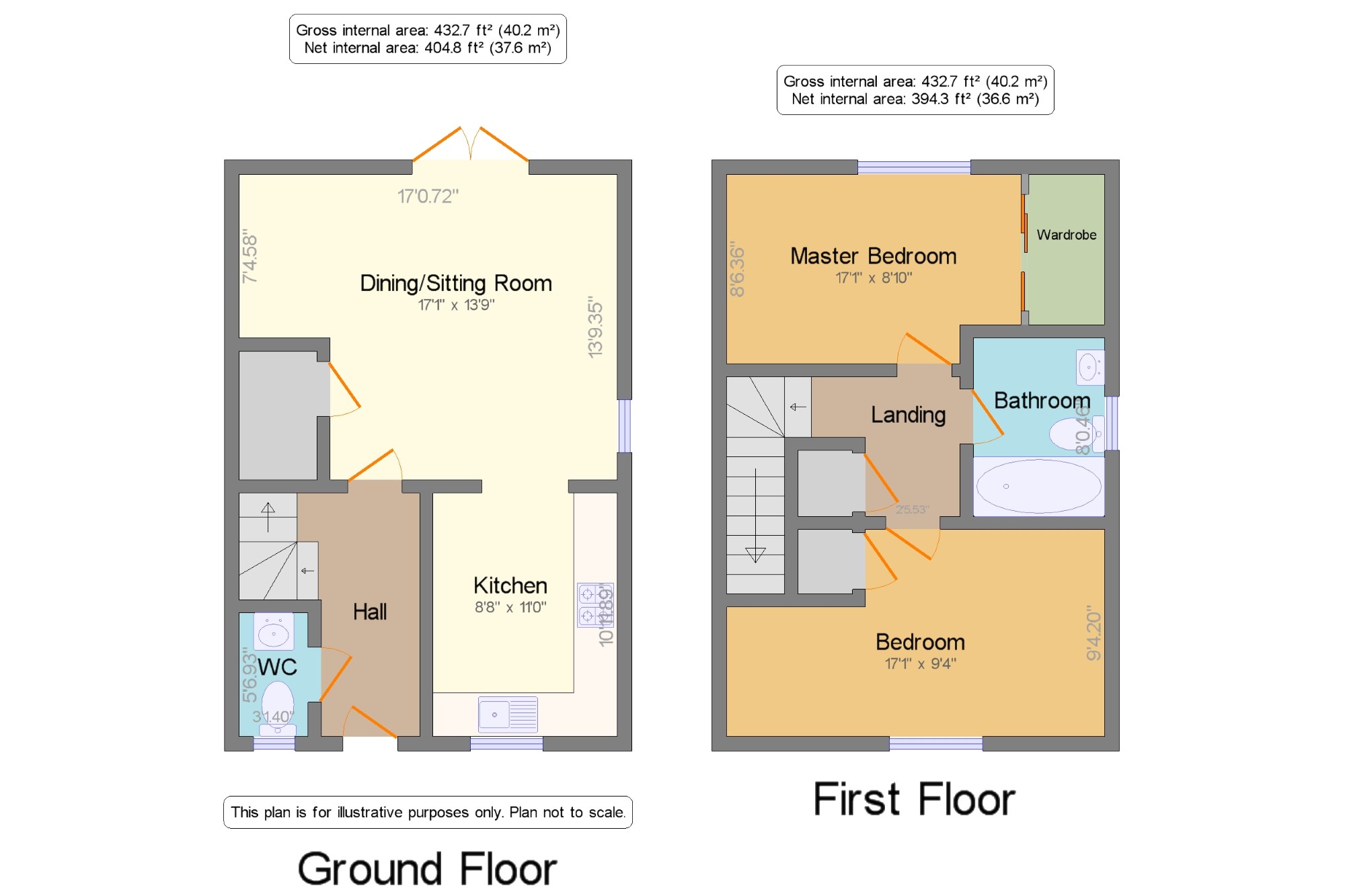2 Bedrooms Semi-detached house for sale in Antonia Way, Brooklands, Milton Keynes MK10 | £ 280,000
Overview
| Price: | £ 280,000 |
|---|---|
| Contract type: | For Sale |
| Type: | Semi-detached house |
| County: | Buckinghamshire |
| Town: | Milton Keynes |
| Postcode: | MK10 |
| Address: | Antonia Way, Brooklands, Milton Keynes MK10 |
| Bathrooms: | 0 |
| Bedrooms: | 2 |
Property Description
* no upper chain* Immaculate 2 double bedroom home set on a quiet road in the highly sought after location of Brooklands, close to excellent road links and schooling. This property is within a short drive to Central Milton Keynes shopping centre and main line station and is also within very easy reach of Kingston District Centre with its array of supermarkets and restaurants this home is perfect for any First Time buyers or investors.This home in extremely spacious throughout and must be seen to be fully appreciated. In brief the accommodation comprises entrance hall, downstairs WC, large living dining area with French doors to the rear giving you plenty of natural light.The modern Kitchen has integrated appliances including oven, hob, extractor, fridge/freezer and space for washing machine. To the first floor are two double bedrooms and a modern family the rear you have a fantastic size non over looked garden. To side of the property is your driveway for two cars.
Double Bedrooms
Close to M1
Great commuter links
No upper chain
Hall8'2" x 11' (2.5m x 3.35m). Accessed via composite front door, radiator, door to downstairs WC & living room, stairs to first floor
WC3'1" x 5'7" (0.94m x 1.7m). Obscure double glazed window to front elevation, radiator, fitted with white suite comprising low flush WC, wall mounted wash hand basin, tiled splash back areas, extractor
Kitchen8'8" x 11' (2.64m x 3.35m). Modern fitted kitchen with double glazed window to front elevation, fitted with matching base and eye level units, granite effect worktops, inset sink & drainer, integrated oven, hob, extractor, fridge/freezer, space for washing machine.
Living/Dining room17'1" x 13'9" (5.2m x 4.2m). Double glazed windows and French doors to rear elevation, radiator, large under stairs storage cupboard with light, opening to kitchen
Bedroom17'1" x 9'4" (5.2m x 2.84m). Double glazed window to front elevation, radiator, fitted cupboard
Landing10'6" x 9'10" (3.2m x 3m). Doors leading to both bedrooms, bathroom, airing cupboard, loft access
Bathroom5'11" x 8' (1.8m x 2.44m). Obscure double glazed window to side elevation, radiator, fitted with modern white suite comprising low flush WC, pedestal wash hand basin, panel bath with shower over, fully tiled splash back areas, extractor fan
Master Bedroom17'1" x 8'10" (5.2m x 2.7m). Double glazed window to rear elevation, radiator, fitted wardrobes
Property Location
Similar Properties
Semi-detached house For Sale Milton Keynes Semi-detached house For Sale MK10 Milton Keynes new homes for sale MK10 new homes for sale Flats for sale Milton Keynes Flats To Rent Milton Keynes Flats for sale MK10 Flats to Rent MK10 Milton Keynes estate agents MK10 estate agents



.png)











