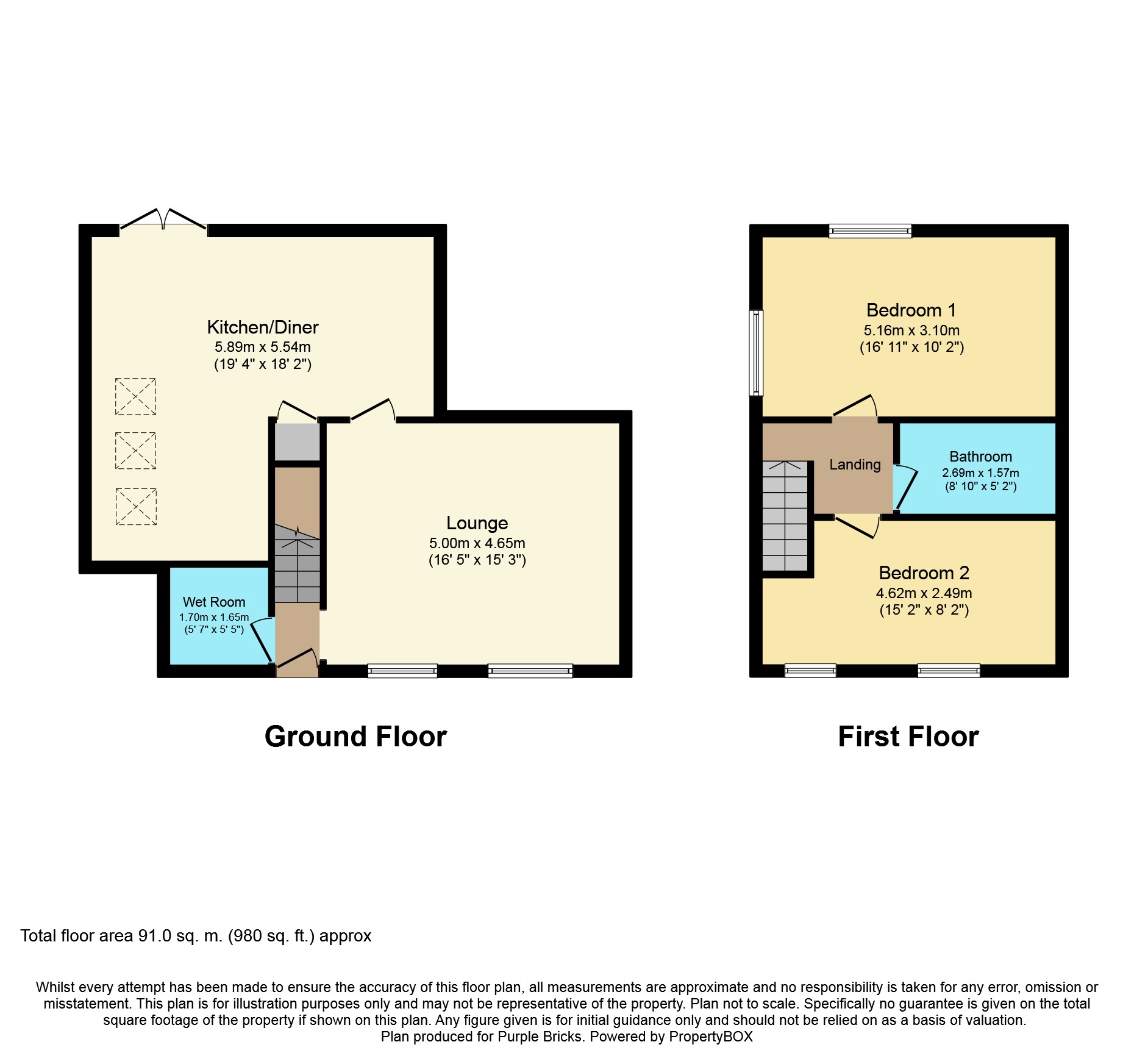2 Bedrooms Semi-detached house for sale in Apperley Road, Bradford BD10 | £ 325,000
Overview
| Price: | £ 325,000 |
|---|---|
| Contract type: | For Sale |
| Type: | Semi-detached house |
| County: | West Yorkshire |
| Town: | Bradford |
| Postcode: | BD10 |
| Address: | Apperley Road, Bradford BD10 |
| Bathrooms: | 2 |
| Bedrooms: | 2 |
Property Description
A rare opportunity to acquire this superbly appointed, grade II listed, 1700's semi detached property. Beautifully positioned along side the Leeds Liverpool canal this stunning home is set within close proximity to Woodhouse Grove School, Immanuel College, Idle and Thackley Primary Schools, Apperley Bridge train station with excellent rail links to Bradford Leeds & Skipton, shops, supermarkets and a range of other local amenities. Internally the property has maintained many original features and much of its charm whilst offering a modern interior throughout. Briefly comprising a lounge, remarkably well finished kitchen diner and wet room on the ground floor whilst to the first floor there are two double bedrooms and a modern house bathroom. Externally there are generous gardens to the side and rear providing ample off street parking with gated access, vast lawn garden, sunken patio area, log store, solar lighting, outdoor power points and a further low maintenance paved area to the front of the property. Further benefits include camera security system, wireless alarm system with vibration sensors, and bespoke wooden windows with 'Argon glass. Early inspection is paramount to fully appreciate the high level of interior styling on offer and to avoid disappointment.
Lounge
This specious lounge offers buyers double glazed windows and external door to the front aspect, recently replace wood burning stove with attractive surround, Oak flooring, ceiling beams, television and telephone points, ceiling light point, and a central heating radiator.
Kitchen/Diner
This bespoke kitchen diner offers a recently fitted, extensive range of wall and base units with complementary Quartz work surfaces over, integrated fridge, freezer, dish wash and washing machine, Belfast sink with mixer tap, impressive gas range cooker with extractor hood, under cupboard lighting, spot lighting and ceiling light point, hand made wooden doors, under stair storage, skylights, windows to the side and French doors to the rear accessing the gardens. The kitchen also houses the properties 'Ideal' central heating boiler.
Wet Room
Tasteful floor to ceiling tiling, vanity wash hand basin, low flush W.C, walk in shower with glass surround, spot lighting and under floor heating.
First Floor
With stair access from the lounge leading to the first floor landing, loft access hatch with fitted ladder and offering buyers potential for further conversion subject the relevant planning permission.
Bedroom One
With windows to the side and rear elevations enjoying a view of the gardens and canal, the master bedroom offers a range of recently fitted 'Sharpes' wardrobes and carpets, ceiling beams, ceiling light point and central heating radiator.
Bedroom Two
Having windows to the front elevation, ceiling light points, recently replaced carpets, ceiling beams, and a central heating radiator.
Bathroom
This stunning house bathroom provides buyers with a three piece, modern white, bathroom suite including free standing roll top bath with mixer tap and shower attachment, pedestal wash hand basin, and low flush W.C. Finished with chrome heated towel rail.
Outside
Externally there are private gardens to the side and rear with a colourful array of mature plants and shrubbery, extensive lawn garden, superb sunken patio area, outdoor power sockets, solar lighting, built in log store, and a low maintenance paved garden to the front. The property offers ample off street parking to the rear with secure electric gates, this is accessed via the canal tow path with a right of way for access (this is transferable with the property).
Property Location
Similar Properties
Semi-detached house For Sale Bradford Semi-detached house For Sale BD10 Bradford new homes for sale BD10 new homes for sale Flats for sale Bradford Flats To Rent Bradford Flats for sale BD10 Flats to Rent BD10 Bradford estate agents BD10 estate agents



.png)











