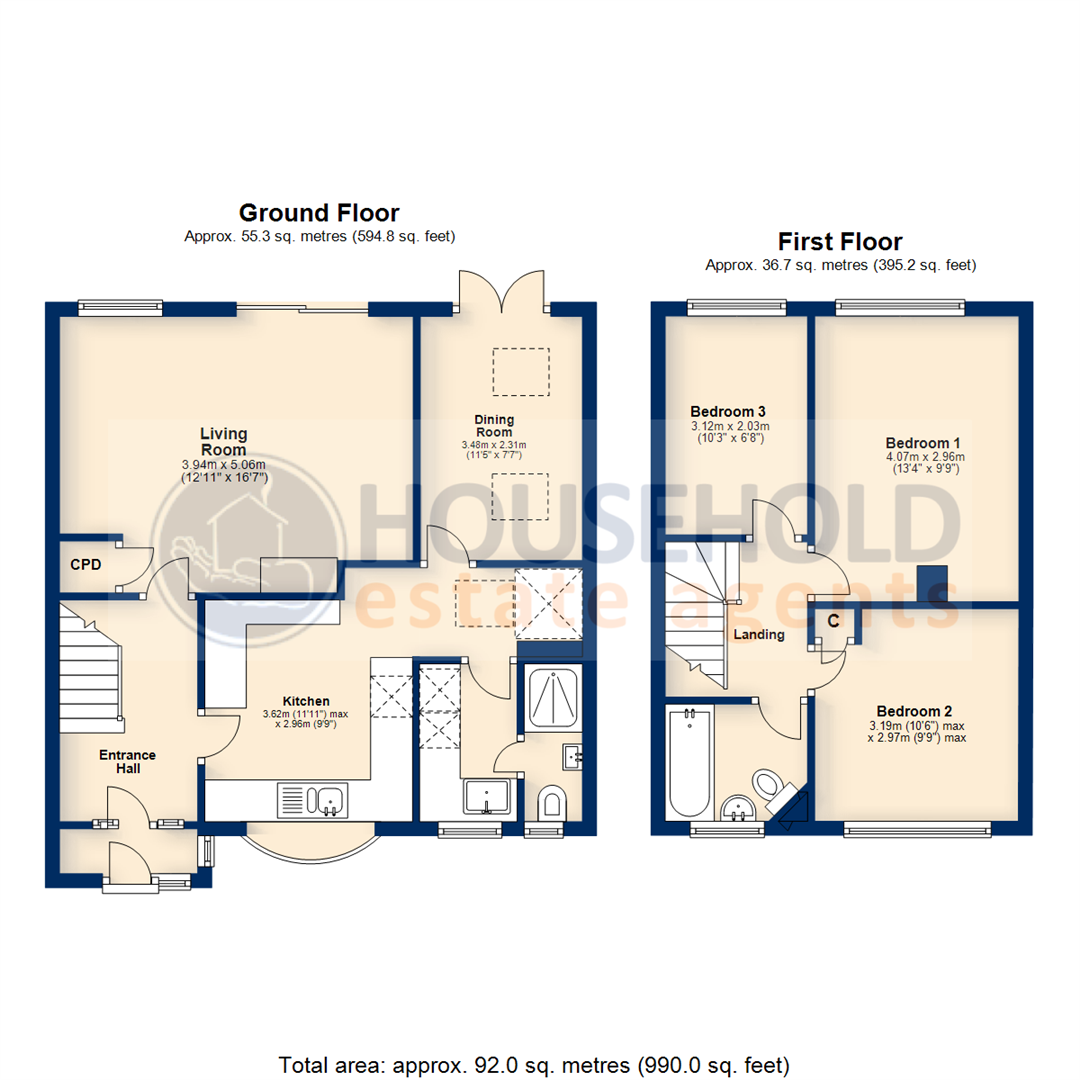3 Bedrooms Semi-detached house for sale in Appleby Gardens, Dunstable, Bedfordshire LU6 | £ 370,000
Overview
| Price: | £ 370,000 |
|---|---|
| Contract type: | For Sale |
| Type: | Semi-detached house |
| County: | Bedfordshire |
| Town: | Dunstable |
| Postcode: | LU6 |
| Address: | Appleby Gardens, Dunstable, Bedfordshire LU6 |
| Bathrooms: | 2 |
| Bedrooms: | 3 |
Property Description
Located in south-west dunstable, this beautiful family home benefits from a large driveway and generous sized rear garden. The property has been extended to the side offering a dining room, utility and shower room. With fantastic schooling in the area, this is a must view to fully appreciate!
Household Estate Agents are delighted to market this semi-detached with three good size bedrooms benefitting from near 1000 of living accommodation. The property is located in one of Dunstable's most sought after areas and is within walking distance to the Town Centre, with access to the busway to luton. There is also great access to J9 of the M1 motorway and A5 to Leighton Buzzard and Milton Keynes as well as easy access to Hemel Hempstead.
The accommodation boasts entrance porch, entrance hall, living room, kitchen, inner lobby, dining room, utility room, downstairs shower room, first floor landing, three bedrooms and family bathroom.
The property would be an ideal purchase for an array of buyers and we highly recommend a viewing to avoid disappointment.
Front
The property is accessed by a blockpaved driveway providing parking for up to four vehicles with a mature tree and shrub borders. Outside water tap. Water meter. Paved step up to:
Entrance Porch
Composite front door. UPVC double glazed window to side aspect. Wooden glazed door to:
Entrance Hall
Wooden glazed door and two glazed windows to front aspect. Wooden flooring. Stairs rising to first floor landing. Doors to:
Living Room (3.94m x 5.06m (12'11" x 16'7"))
Fitted carpet. Radiator. UPVC double glazed window to rear aspect. PVC double glazed sliding patio doors to rear garden. Door to understairs storage cupboard housing the gas and electric utilities and consumer unit. Gas fireplace.
Kitchen (3.62m x 2.96m (11'11" x 9'9"))
Fitted range of base and eye level units with one and a half sink and draining board unit with worktops over. Breakfast bar. Integrated dishwasher. Space for cooker with extractor hood above. Combi boiler. Vinyl tile effect flooring. Radiator. UPVC double glazed bow window to front aspect. Open archway to:
Inner Lobby
Continuous vinyl tile effect flooring. Space for american style fridge/freezer with plumbing for water behind. Velux double glazed window. Doors to:
Dining Room (3.48m x 2.31m (11'5" x 7'7"))
Solid wood flooring. Radiator. Two velux double glazed windows. PVC double glazed french doors to rear garden.
Utility Room (2.16 x 1.39 (7'1" x 4'6"))
Fitted range of base and eye level units with single butler sink integrated with worktops over. Spaces for washing machine and tumble dryer. UPVC double glazed window to front aspect. Vinyl flooring. Door to:
Shower Room (2.25 x 0.77 (7'4" x 2'6"))
Fitted three-piece suite including double length shower tray, low-level wc and wash hand basin built-in to vanity unit. Ceramic tiled floor to ceiling height. UPVC double glazed window to front aspect. Heated wall radiator.
First Floor Landing
Fitted carpet. Access to loft space which is part-boarded, insulated and has lighting. Doors to:
Bedroom 1 (4.07m x 2.96m (13'4" x 9'9"))
Fitted carpet. Radiator. UPVC double glazed window to rear aspect.
Bedroom 2 (3.19m x 2.97m (10'6" x 9'9"))
Laminate wood effect flooring. UPVC double glazed window to front aspect. Radiator. Door to storage cupboard.
Bedroom 3 (3.12m x 2.03m (10'3" x 6'8"))
Fitted carpet. Radiator. UPVC double glazed window to rear aspect.
Family Bathroom
Fitted three-piece suite including bath with mixer tap shower over, low-level wc and wash hand pedestal. Laminate flooring. Tiled walls to half ceiling height. UPVC double glazed window to front aspect.
Rear Garden
The rear garden has been extremely well maintained by the current owner which is private and non-overlooked, benefitting from a good size patio area which would be a perfect entertaining space with steps up to a generous sized lawn, mature shrubs and plant borders enclosed by fence panelling. Large house style shed and pond to the rear of the garden. Outside tap and electrics to the patio area.
Contact your local household branch to arrange your viewing today!
Property Location
Similar Properties
Semi-detached house For Sale Dunstable Semi-detached house For Sale LU6 Dunstable new homes for sale LU6 new homes for sale Flats for sale Dunstable Flats To Rent Dunstable Flats for sale LU6 Flats to Rent LU6 Dunstable estate agents LU6 estate agents



.png)











