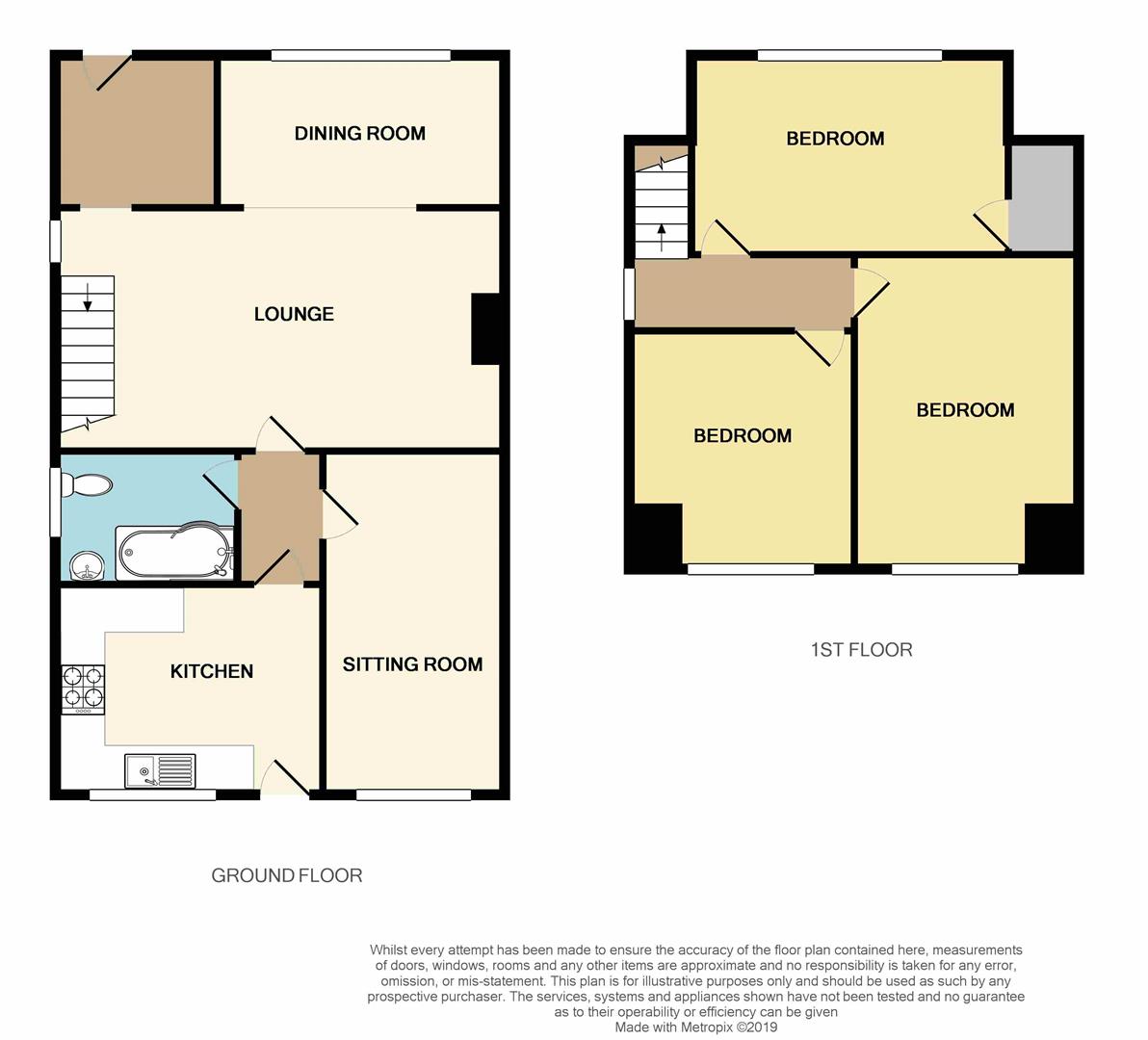3 Bedrooms Semi-detached house for sale in Appleton Road, Beeston, Nottingham NG9 | £ 200,000
Overview
| Price: | £ 200,000 |
|---|---|
| Contract type: | For Sale |
| Type: | Semi-detached house |
| County: | Nottingham |
| Town: | Nottingham |
| Postcode: | NG9 |
| Address: | Appleton Road, Beeston, Nottingham NG9 |
| Bathrooms: | 1 |
| Bedrooms: | 3 |
Property Description
An extended, three/four bedroom, chalet style, semi-detached property, located in a popular, residential area of Beeston Rylands, close to the canal and is a great opportunity for a range of potential purchasers.
An extended, three/four bedroom, chalet style, semi-detached property.
This spacious house has the advantage of having gas central heating throughout and a ground floor extension to the rear which gains valuable space. The property is ideal for first time buyers and young families.
In brief, the internal accommodation comprises kitchen, bathroom, sitting room, lounge, dining room and rear hallway to the ground floor, and to the first floor there are three double bedrooms.
Outside, the property benefits from a driveway with car standing and a large, lawned area to the front. Gated access at the side leads to a south-west facing rear garden which consists of a decking area and a lawned area beyond.
Located in a quiet yet popular residential area, close to the canal and a range of amenities, this is a great opportunity for a range of potential purchasers and an internal viewing comes highly recommended.
Front door leads straight to the
Kitchen (3.65 x 2.87 (11'11" x 9'4"))
With a range of wall, base and drawer units, tiled flooring, part tiled walls, bowl sink with mixer tap and drainer, gas hob with electric oven and extractor fan over, plumbing for a washing machine and tumble dryer, wall mounted Ideal combination boiler, UPVC double glazed window to the front and radiator.
Hallway
With doors to:
Sitting Room
With UPVC double glazed window to the front and radiator.
Bathroom
A three piece suite comprising bath with shower over, pedestal wash hand basin, low flush W.C, tiled floors and walls, UPVC double glazed window to the side and heated towel rail.
Lounge (6.12 x 3.32 (20'0" x 10'10"))
Laminate flooring, UPVC double glazed window to the side at the bottom of the stairs two radiators and openings to dining room and the rear hallway.
Dining Room (3.63 x 2.08 (11'10" x 6'9"))
Laminate flooring, UPVC double glazed window to the rear and radiator.
Rear Hallway
UPVC double glazed door to the garden.
First Floor Landing
UPVC double glazed window to the side, radiator, loft hatch and doors to all three bedrooms.
Bedroom 1 (4.32 x 2.72 (14'2" x 8'11"))
Laminate flooring, UPVC double glazed window to the rear, radiator and storage cupboard.
Bedroom 2 (4.29 x 3.02 (14'0" x 9'10"))
UPVC double glazed window to the front and radiator.
Bedroom 3 (3.25 x 3.02 (10'7" x 9'10"))
Laminate flooring, UPVC double glazed window to the front and radiator.
Outside
The property benefits from a driveway with car standing and a large, lawned area to the front. Gated access at the side leads to a south-west facing rear garden which consists of a decking area and a lawned area beyond.
An extended, three/four bedroom, chalet style, semi-detached property, located in a popular, residential area of Beeston Rylands, close to the canal and is a great opportunity for a range of potential purchasers.
Property Location
Similar Properties
Semi-detached house For Sale Nottingham Semi-detached house For Sale NG9 Nottingham new homes for sale NG9 new homes for sale Flats for sale Nottingham Flats To Rent Nottingham Flats for sale NG9 Flats to Rent NG9 Nottingham estate agents NG9 estate agents



.png)











