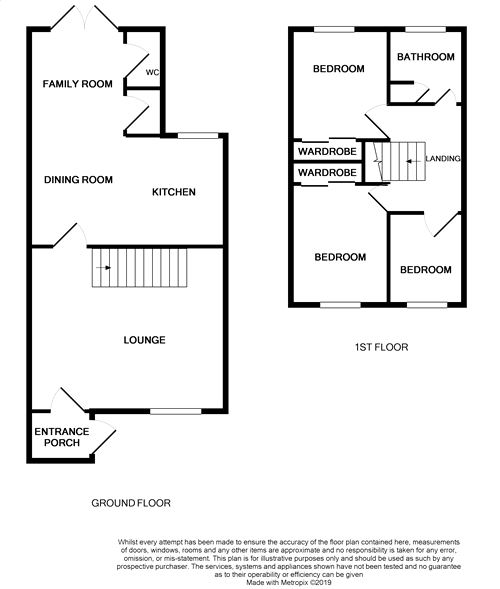3 Bedrooms Semi-detached house for sale in Aquitaine Close, Duston, Northampton NN5 | £ 240,000
Overview
| Price: | £ 240,000 |
|---|---|
| Contract type: | For Sale |
| Type: | Semi-detached house |
| County: | Northamptonshire |
| Town: | Northampton |
| Postcode: | NN5 |
| Address: | Aquitaine Close, Duston, Northampton NN5 |
| Bathrooms: | 0 |
| Bedrooms: | 3 |
Property Description
Key features:
- Extended Semi Detached
- Three Bedrooms
- Kitchen/Dining/Family Room
- Utility & W.C
- Large Lounge
- Garage & Driveway
- No Upward Chain
- Immaculately Presented
Main Description
An extended and well presented three bedroom semi detached house situated in a cul de sac in the St Giles Park development in Duston. The accommodation comprises, entrance porch, large lounge, open plan kitchen/breakfast room which opens into the family room, utility and W.C. To the first flor there are three bedrooms and a family bathroom. The property also benefits from double glazing, gas central heating, front and rear gardens, single garage and off road parking. The property has no upward chain.
Ground floor
Entrance porch
Enter via double glazed door, coat cupboard, meter cupboard.
Lounge
14' 10" x 14' 1" (4.53m x 4.30m) Stairs rising to first floor, double glazed window to front, T.V, telephone point.
Kitchen/ diner
14' 10" x 14' 1" (4.53m x 4.30m) Fitted with a range of wall and base mounted units with roll edge work surfaces over, double glazed window to rear, sink and drainer, gas hob and double oven, integrated fridge/ freezer, space for further appliance, tiled floor.
Family Room
Opening from the kitchen into a vaulted room with sky lights and French doors opening onto the rear garden.
W.C
Low level W.C, tiled, hand basin, window to rear.
Utility
Space and plumbing for washing machine, tiled.
First floor
Landing
Bedroom one
10' 6" x 8' 1" (3.19m x 2.47m) Double glazed window, recess space for double wardrobes, radiator.
Bedroom two
10' x 8' 1" (3.04m x 2.47m) Double glazed window, fitted wardrobes and storage, radiator.
Bedroom three
8' 4" x 6' 5" (2.53m x 1.96m) Double glazed window, radiator.
Bathroom
Low level WC, pedestal wash hand basin, panelled bath with shower over, tiled splash back.
Externally
Front Garden
Gravelled driveway leading to garage. Off road parking for three vehicles.
Rear garden
Decking area, side access, artificial lawn enclosed via wooden panelled fencing.
Garage
Up and over door, single garage.
Property Location
Similar Properties
Semi-detached house For Sale Northampton Semi-detached house For Sale NN5 Northampton new homes for sale NN5 new homes for sale Flats for sale Northampton Flats To Rent Northampton Flats for sale NN5 Flats to Rent NN5 Northampton estate agents NN5 estate agents



.png)











