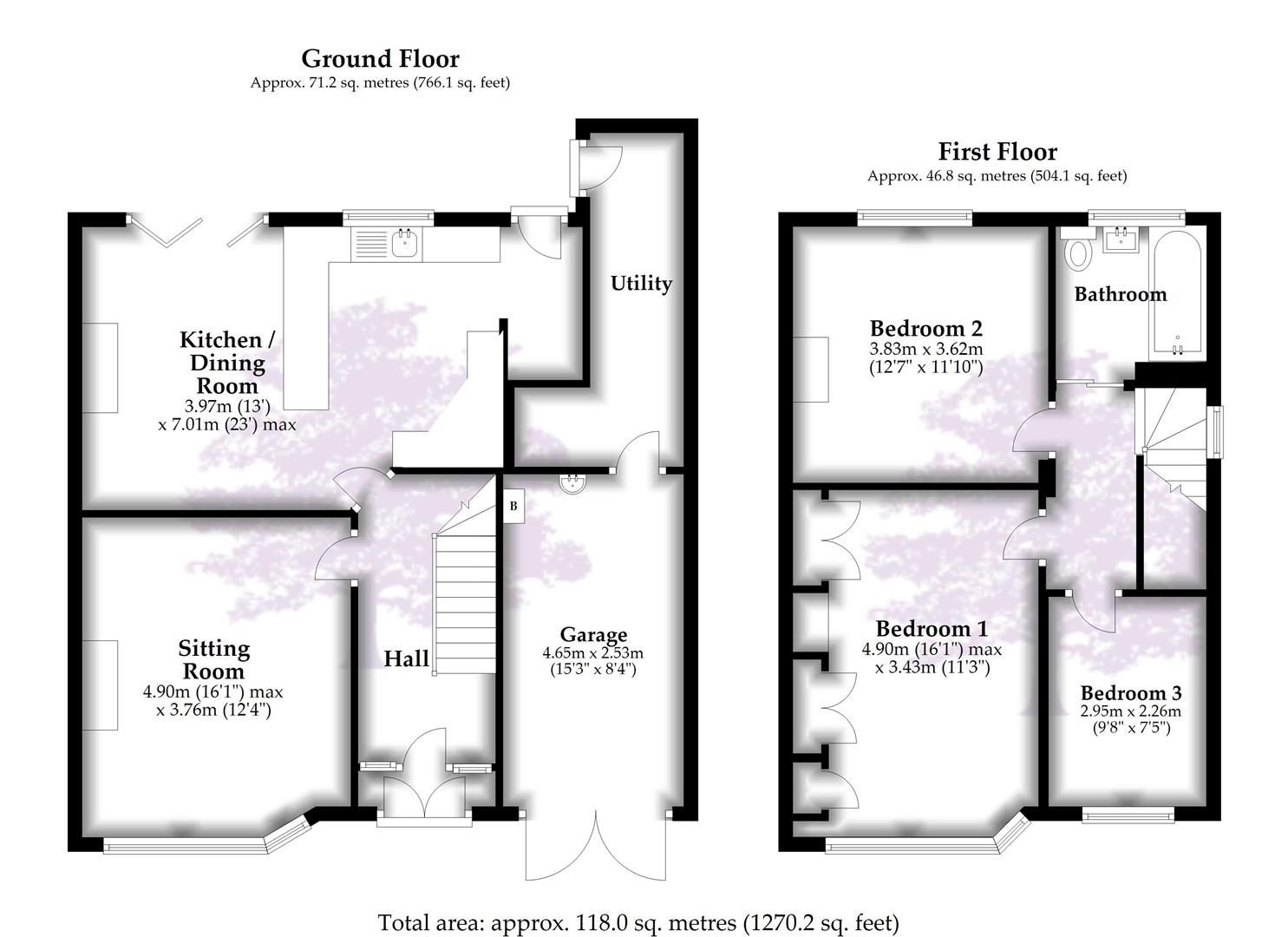3 Bedrooms Semi-detached house for sale in Arbutus Drive, Bristol BS9 | £ 450,000
Overview
| Price: | £ 450,000 |
|---|---|
| Contract type: | For Sale |
| Type: | Semi-detached house |
| County: | Bristol |
| Town: | Bristol |
| Postcode: | BS9 |
| Address: | Arbutus Drive, Bristol BS9 |
| Bathrooms: | 1 |
| Bedrooms: | 3 |
Property Description
A stunning three bedroom semi detached family house with gardens, garage and driveway situated in the highly sought after location of Coombe Dingle which has been recently renovated to the highest possible standard.
The accommodation briefly comprises a welcoming entrance hall, sitting room with bay fronted window, a wonderful recently renovated open plan kitchen / dining room that opens directly onto the rear garden and utility area. To the first floor there are three generous bedrooms the master bedroom with a bay window to the front, plus a superb recently fitted family bathroom. The loft offers further potential for a growing family. To finish the house has superb gardens a garage and driveway parking for two vehicles.
Excellent location near the woodland walks and parkland of Blaise Castle; offering peace and tranquillity away from the city rush but within easy reach of many facilities. Local shopping available in Westbury Lane and convenient for access to the city centre, Westbury-on-Trym village and the Cribbs Causeway regional shopping centre or for commuting out of town via M5 motorway junctions 17 or 18.
Viewing is recommended to fully appreciate the generous accommodation on offer here.
Call, Click or Come in and visit our experienced sales team /
Local Authority: Bristol Council Tel: Council Tax Band: D
Services: Mains Gas, Water, Drainage and Electric
Entrance Porch
Accessed by double doors with feature leaded inner front door to the main entrance hall.
Entrance Hall
Stairs to the first floor, storage cupboard under stairs, doors to:
Sitting Room (4.90m x 3.76m (16'1 x 12'4 ))
Double glazed bay window to the front, feature stone built fireplace.
Open Plan Kitchen / Dining Room (5.84m x 3.96m (19'2 x 13'0))
Comprising and modern fitted kitchen with attractive tiled surrounds, sink unit, integrated appliances, breakfast bar, tiled floor, double glazed window, space for fridge/frezzer, double glazed door to the rear garden and opening into the dining area with exposed floorboards, fireplace and feature folding doors providing further access to the rear garden.
Utility
Accessed from the rear via glazed door with plumbing for the washing machine and space for tumble dryer, door to the garage.
First Floor
Landing
With loft access, double glazed window to the side and doors to:
Bedroom 1 (4.90m x 3.43m (16'1 x 11'3 ))
With double glazed bay window to the front aspect with views, fitted wardrobes.
Bedroom 2 (3.84m x 3.61m (12'7 x 11'10))
With double glazed window to the rear aspect with views over the garden.
Bedroom 3 (2.95m x 2.26m (9'8 x 7'5))
Double glazed window to the front aspect.
Bathroom
Fitted with a superb three piece suite featuring a panelled bath with shower over, low level wc and wash basin. Fully tiled walls and floor, feature radiator / towel rail, double glazed window.
Outside
Gardens
The property is set well back from the road by its front garden and driveway which provides parking and access to the garage. The wonderful rear garden is of generous size with patio, decking and growing areas.
Garage (4.65m x 2.54m (15'3 x 8'4))
Single attached garage with double doors, housing the gas boiler and with a sink.
Property Location
Similar Properties
Semi-detached house For Sale Bristol Semi-detached house For Sale BS9 Bristol new homes for sale BS9 new homes for sale Flats for sale Bristol Flats To Rent Bristol Flats for sale BS9 Flats to Rent BS9 Bristol estate agents BS9 estate agents



.png)











