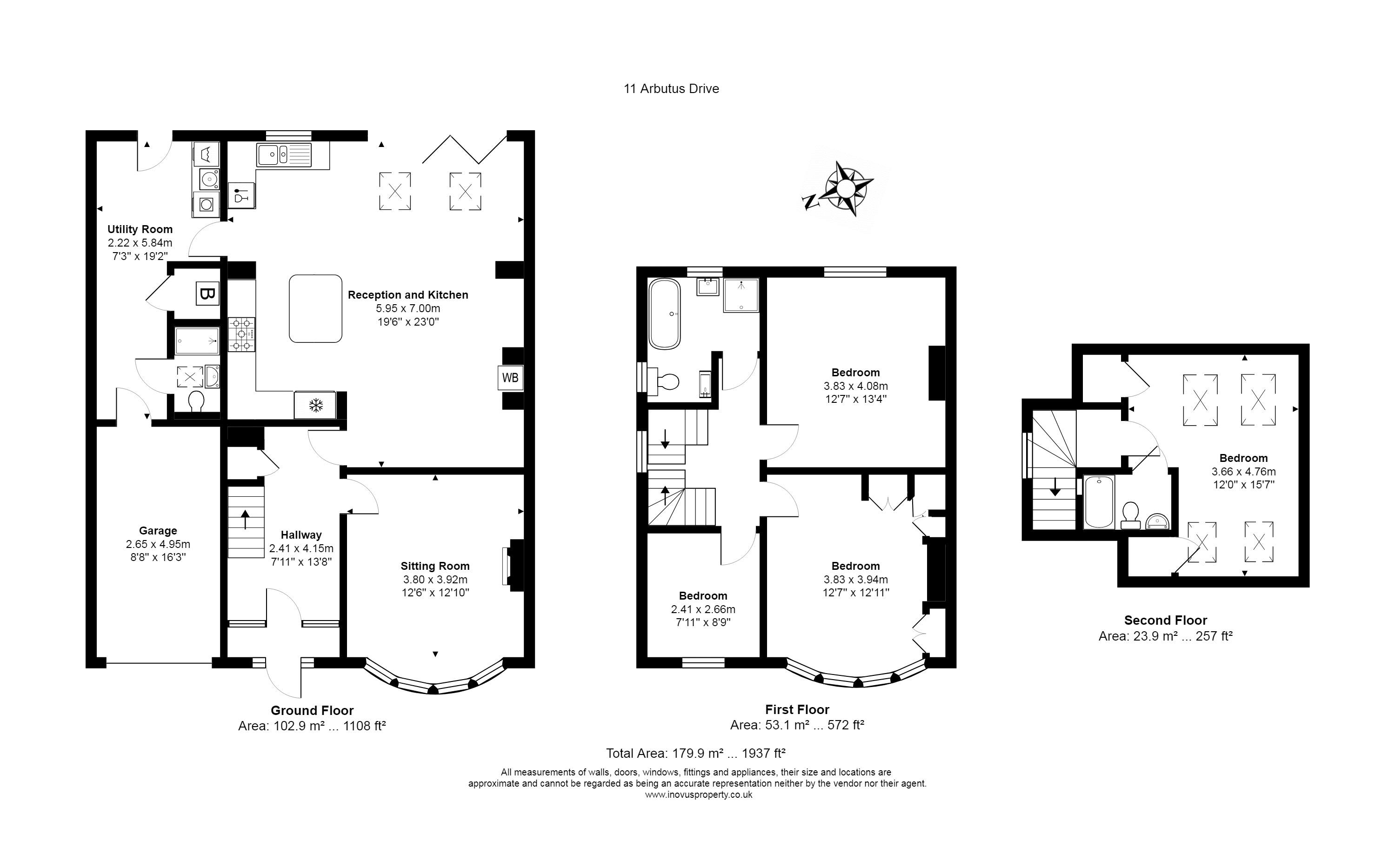4 Bedrooms Semi-detached house for sale in Arbutus Drive, Coombe Dingle, Bristol BS9 | £ 525,000
Overview
| Price: | £ 525,000 |
|---|---|
| Contract type: | For Sale |
| Type: | Semi-detached house |
| County: | Bristol |
| Town: | Bristol |
| Postcode: | BS9 |
| Address: | Arbutus Drive, Coombe Dingle, Bristol BS9 |
| Bathrooms: | 3 |
| Bedrooms: | 4 |
Property Description
Open Day Saturday 16th February - To view this stunning 4 Bedroom property please call the office to arrange an appointment. A truly amazing family home situated in a quiet road in the Coombe Dingle area of Bristol. This home has been lovingly renovated by the current owners and provides everything you could possibly need for successful family living.
Downstairs accommodation includes: A large open-plan lounge/kitchen/dining room which offers an excellent space for a social family and is great for entertaining. Bi-fold doors lead out to the garden with patio area and lawn and which even includes a hot tub positioned in a secluded spot. To the front of the property is the formal lounge with bay window and nice features such as the curved radiator. The practicalities of running a busy family home are well serviced by a large downstairs utility area which includes a boiler room, shower room and space and plumbing for the washing machine and tumble dryer. The utility area is well thought through and gives access to both the garage and rear garden
Upstairs on the first floor are 2 large double bedrooms and a smaller room. The family bathroom is immaculate and has a bath and separate shower cubicle. Up to the loft and there is a good sized double bedroom with en-suite bathroom and velux windows bringing in plenty of light.
Outside to the front is ample off-street parking and a neat lawn.
Coombe Dingle is a lovely location giving easy access to the amenities in Westbury-on-Trym and is also well placed for the large shopping centre at Cribbs Causeway. Clifton Village is around a 20 minute drive and there is good access to the city centre and motorway networks. For those looking for rural pastimes there are lovely walks in Coombe Dingle and Blaise Castle.
Hallway (13' 7'' x 7' 11'' (4.15m x 2.41m))
Entering from the front porch where there is space for shoes and coats, there is a spacious hallway which retains the original doorway with the pretty stained glass insets.
Front Lounge (12' 10'' x 12' 6'' (3.92m x 3.80m))
This is the more formal lounge, beautifully presented with neutral decor and carpets. There is a curved bay window to the front with curved radiator adding an interesting touch.
Lounge/Kitchen/Dining Room (23' 0'' x 19' 6'' (7m x 5.95m))
This stunning room is the heart of the house. With wooden flooring, bi-folding doors and a log burner, this is where most family time will be spent. The modern kitchen is fully equipped with Neff appliances including two ovens, gas hob, and dishwasher. There is plenty of storage with a range of wall and base units and a central island with storage beneath. The room is large enough to have distinct areas for relaxing by the fire and space for a dining room table and chairs.
Utility Room (19' 2'' x 7' 3'' (5.84m x 2.22m))
Housing the boiler room and a shower room, the utility room give access to both the garage and rear garden. There is some wall hung storage units, space for washing machine and tumble dryer and a worktop with sink inset.
Shower Room
Cleanly and neutrally presented this modern shower room provides an added benefit for when guests are staying or to ease busy family life.
Master Bedroom (12' 11'' x 12' 7'' (3.94m x 3.83m))
The beautifully decorated master bedroom which benefits from fitted wardrobes, modern decor and a curved bay window to the front.
Bedroom Two (13' 5'' x 12' 7'' (4.08m x 3.83m))
The second bedroom has modern decor and a window to the rear garden.
Bedroom Three (8' 9'' x 7' 11'' (2.66m x 2.41m))
A smaller bedroom or potential study this bedroom has modern decor including carpet and a window to the front.
Family Bathroom
Fabulously presented, the gorgeous bathroom offers a walk-in shower cubicle, bath, wc and two basins. Windows to side and rear.
Bedroom Four (15' 7'' x 12' 0'' (4.76m x 3.66m))
Good sized bedroom again nicely presented with four velux windows offering a great view and bringing in lots of light. En-suite bathroom which smaller size bath with shower over, wc and basin.
Outside
The rear garden has a patio area with steps leading down to the lawn. There is a hot tub positioned in a secluded area of the area so you can relax and unwind with some bubbles.
The front garden has off-street parking for numerous vehicles and a well-kept lawn.
Property Location
Similar Properties
Semi-detached house For Sale Bristol Semi-detached house For Sale BS9 Bristol new homes for sale BS9 new homes for sale Flats for sale Bristol Flats To Rent Bristol Flats for sale BS9 Flats to Rent BS9 Bristol estate agents BS9 estate agents



.png)











