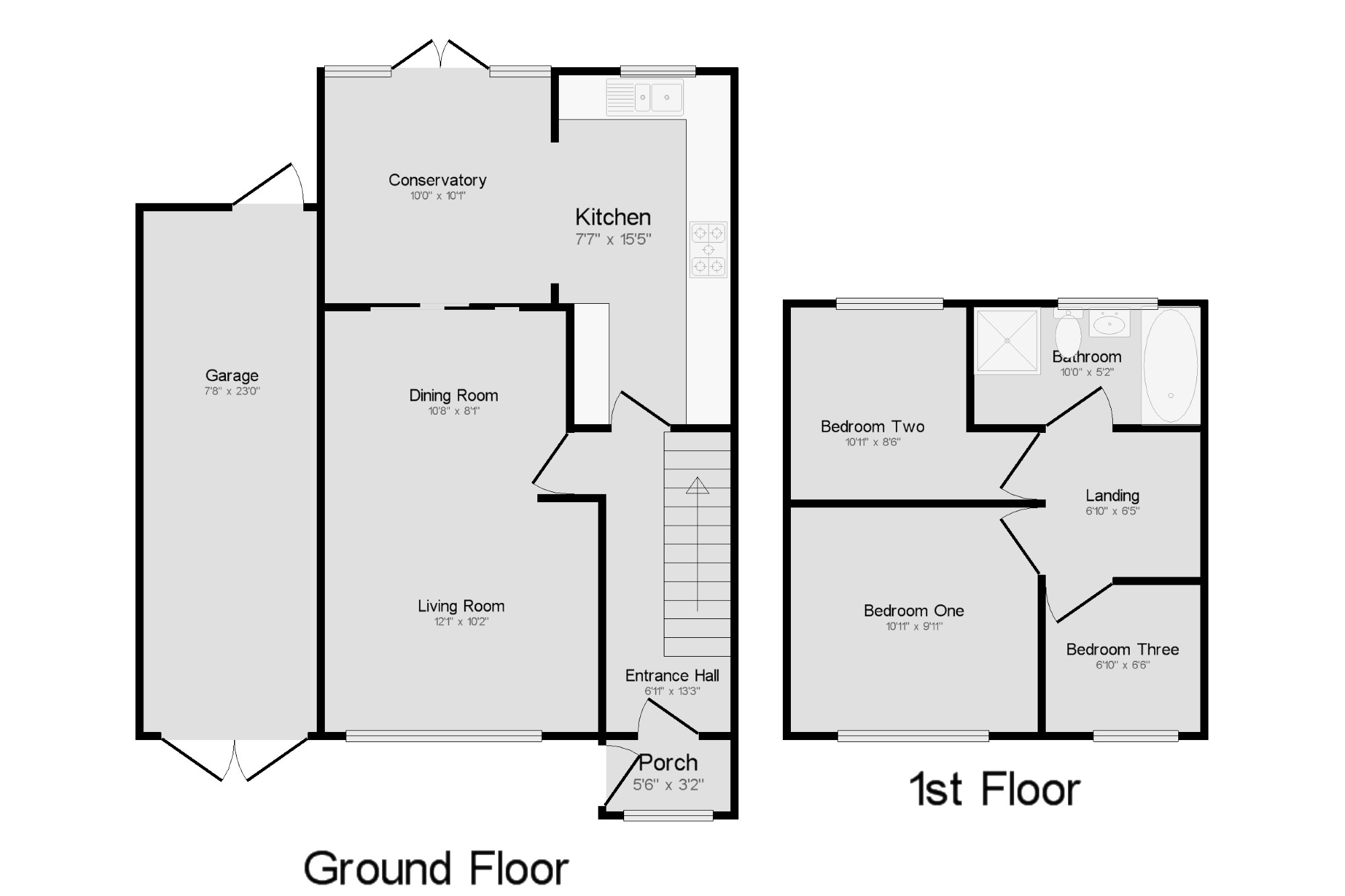3 Bedrooms Semi-detached house for sale in Ardenfield, Haughton Green, Denton, Manchester M34 | £ 190,000
Overview
| Price: | £ 190,000 |
|---|---|
| Contract type: | For Sale |
| Type: | Semi-detached house |
| County: | Greater Manchester |
| Town: | Manchester |
| Postcode: | M34 |
| Address: | Ardenfield, Haughton Green, Denton, Manchester M34 |
| Bathrooms: | 1 |
| Bedrooms: | 3 |
Property Description
Three bedroom semi-detached property with garage and conservatory. The well presented accommodation comprises entrance porch, open plan living room/ dining room and fitted kitchen which is open into the conservatory. To the first floor there are three bedrooms and a modern family bathroom. Externally there is a gated driveway to the front offering off road parking for several vehicles, with access to the attached garage. To the rear there is a well maintained garden with mature fruit trees, lawn and patio areas.
Three Bedrooms
Garage
Gated Driveway
Conservatory
Porch5'6" x 3'2" (1.68m x 0.97m). Composite rock door to the front, opening onto the driveway intenral door into the entrance hall. Double glazed uPVC window to the front.
Entrance Hall6'11" x 13'3" (2.1m x 4.04m). Under stair storage, ceiling light and stairs leading to the first floor.
Living Room12'1" x 10'2" (3.68m x 3.1m). Double glazed uPVC window facing the front. Radiator, feature fireplace with living flame gas fire, laminate flooring, ceiling light. Open plan into dining room.
Dining Room10'8" x 8'1" (3.25m x 2.46m). Sliding and patio double glazed doors to the rear leading into the conservatory. Radiator, ceiling light and laminate flooring.
Conservatory10' x 10'1" (3.05m x 3.07m). UPVC French double glazed door, opening onto the garden. Double glazed uPVC window facing the rear overlooking the garden. Radiator, downlights.
Kitchen7'7" x 15'5" (2.31m x 4.7m). Double glazed uPVC window facing the rear. Downlights, roll edge work surface with matching splashbacks, fitted wall and base units, one and a half bowl sink with drainer, space for, range oven, space for washing machine and fridge/freezer.
Garage7'8" x 23' (2.34m x 7m).
Bedroom One10'11" x 9'11" (3.33m x 3.02m). Double glazed uPVC window facing the front. Radiator, ceiling light.
Bedroom Two10'11" x 8'6" (3.33m x 2.6m). Double glazed uPVC window facing the rear. Radiator, ceiling light.
Bedroom Three6'10" x 6'6" (2.08m x 1.98m). Double glazed uPVC window facing the front. Radiator, laminate flooring, ceiling light.
Bathroom10' x 5'2" (3.05m x 1.57m). Double glazed uPVC window with frosted glass facing the rear. Heated towel rail, laminate flooring, tiled walls, ceiling light. Low level WC, panelled bath with mixer tap, single enclosure shower and thermostatic shower, vanity unit with mixer tap.
Property Location
Similar Properties
Semi-detached house For Sale Manchester Semi-detached house For Sale M34 Manchester new homes for sale M34 new homes for sale Flats for sale Manchester Flats To Rent Manchester Flats for sale M34 Flats to Rent M34 Manchester estate agents M34 estate agents



.png)











