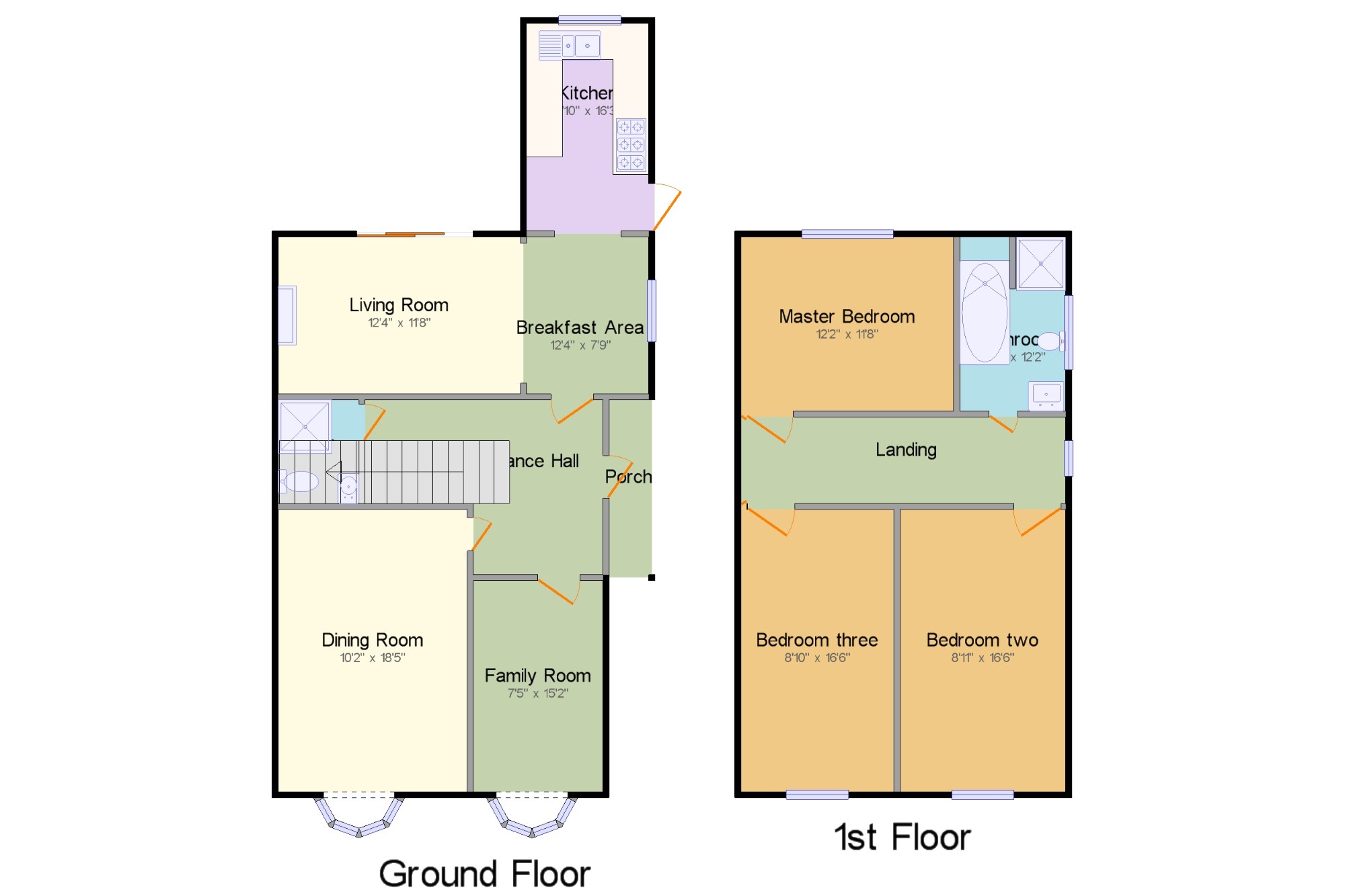3 Bedrooms Semi-detached house for sale in Arderne Road, Timperley, Altrincham, Greater Manchester WA15 | £ 345,000
Overview
| Price: | £ 345,000 |
|---|---|
| Contract type: | For Sale |
| Type: | Semi-detached house |
| County: | Greater Manchester |
| Town: | Altrincham |
| Postcode: | WA15 |
| Address: | Arderne Road, Timperley, Altrincham, Greater Manchester WA15 |
| Bathrooms: | 1 |
| Bedrooms: | 3 |
Property Description
A large than average three double bedroom, quirky semi detached property in a highly sought after location. The property has three very generous double bedrooms, two bathrooms and three reception rooms. In brief the property comprises entrance hall, living room, family room, living/ dining / kitchen room and shower room. Upstairs three double bedrooms and a family bathroom. Outside to the front is a generous paved area and driveway for several cars. To the rear is a garden mainly laid to lawn and mature planting.
Porch x . A covered canopy giving access to the front of the property
Entrance Hall13'2" x 9'8" (4.01m x 2.95m). A generous entrance hall with a spindled balustrade leading to the first floor.
Living Room12'4" x 11'8" (3.76m x 3.56m). A generous and light open plan space with the living area having sliding uPVC doors to the rear elevation. Feature fire surround with matching hearth and inset living flame gas fire.
Breakfast Area12'4" x 7'9" (3.76m x 2.36m). A generous space having a uPVC double glazed window to the side elevation, with ample space for a dining table and chairs.
Kitchen8'10" x 16'3" (2.7m x 4.95m). A recently remodelled room having a uPVC door to the side elevation and window to the rear garden. The room is fitted with modern base and eye level units with matching tops and tiled surrounds, inset into which is five ring stainless hob with decorative extractor over and double ovens below and sink with mixer tap over. Recess for an American style fridge freezer and integrated dish washer.
Dining Room10'2" x 18'5" (3.1m x 5.61m). A generous room having a uPVC double glazed window to the front elevation, and having ample space for a generous table, chairs and side boards.
Family Room7'5" x 15'2" (2.26m x 4.62m). A fabulous room multi purpose room having a uPVC double glazed window to the front elevation.
Shower Room4'6" x 5'9" (1.37m x 1.75m). Fitted with a shower cubicle, low level wc
Landing17'11" x 4'9" (5.46m x 1.45m). Having a spindled balustrade and uPVC double glazed window to the side elevation
Master Bedroom12'2" x 11'8" (3.7m x 3.56m). A really generous master bedroom having a uPVC double glazed window to the rear elevation
Bedroom two8'11" x 16'6" (2.72m x 5.03m). Another generous double room having a uPVC double glazed window to the front elevation
Bedroom three8'10" x 16'6" (2.7m x 5.03m). A further double room again having a uPVC double glazed window to the front elevation.
Bathroom6'1" x 12'2" (1.85m x 3.7m). A well proportioned and light bathroom having a shower cubicle, bath, pedestal wash hand basin and low level wc.
Property Location
Similar Properties
Semi-detached house For Sale Altrincham Semi-detached house For Sale WA15 Altrincham new homes for sale WA15 new homes for sale Flats for sale Altrincham Flats To Rent Altrincham Flats for sale WA15 Flats to Rent WA15 Altrincham estate agents WA15 estate agents



.png)











