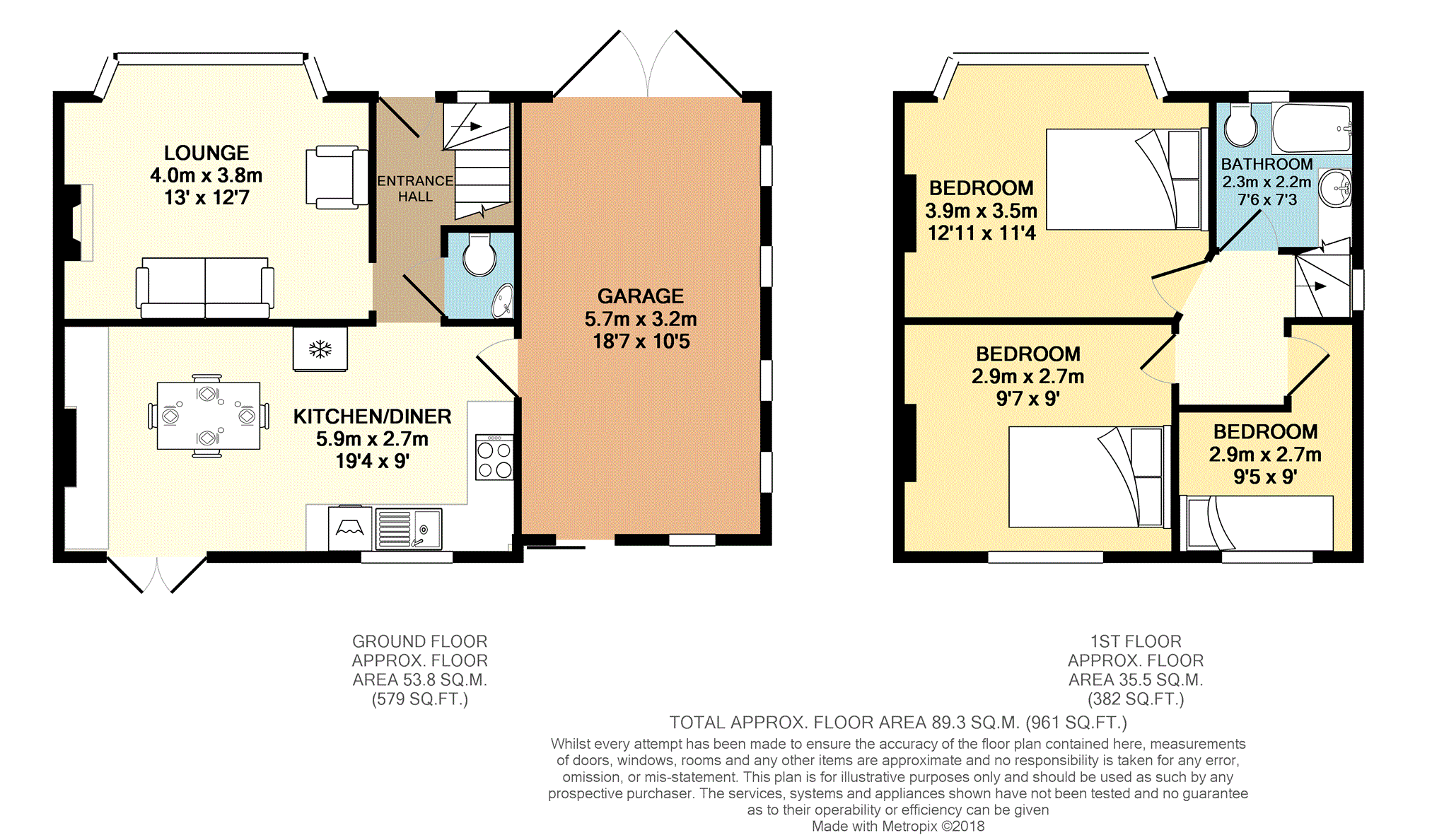3 Bedrooms Semi-detached house for sale in Ardler Road, Caversham, Reading RG4 | £ 400,000
Overview
| Price: | £ 400,000 |
|---|---|
| Contract type: | For Sale |
| Type: | Semi-detached house |
| County: | Berkshire |
| Town: | Reading |
| Postcode: | RG4 |
| Address: | Ardler Road, Caversham, Reading RG4 |
| Bathrooms: | 1 |
| Bedrooms: | 3 |
Property Description
Family home! This lovely property is presented in excellent condition throughout and has been substantially improved by the current owners. Downstairs there's a bright living room and super kitchen/diner to the rear, plus a downstairs cloakroom. To the side there is a large garage that could be ideal for extension (STC). Upstairs there are three bedrooms plus family bathroom. This property suits a family wanting a Caversham location with potential to add value in the future. Book your vieiwng online 24/7!
Entrance Hallway
Front door opening to bright hallway, opaque double glazed window, double radiator and light oak laminated flooring.
Living Room
12'7" into bay x 13'0"
A large living area with double glazed bay window to front, light oak laminate flooring, feature fireplace, picture rail, ceiling light and double radiator.
Kitchen/Dining Room
A light and bright kitchen/dining space with a contemporary range of floor and wall mounted 'shaker' units with polished quartz worksurfaces incorporating ceramic sink and drainer with mixer taps, integrated oven and induction hob with extractor over, space for washing machine and fridge/freezer, porcelain tiled floor and tiled splashback, double radiator, single glazed door to garage, double glazed window and 'French' doors to garden and decking area plus two ceiling lights.
Downstairs Cloakroom
Close couple WC, corner wall mounted wash hand basin, light oak laminated floor, tiled splashback, two ceiling spotlights plus single glazed window to side.
Master Bedroom
12'11" into bay x 11'4"
Double glazed bay window to front, fitted carpet, radiator and ceiling light.
Bedroom Two
9'7" x 9'0"
Double glazed window to garden, radiator, fitted carpet and ceiling light.
Bedroom Three
9'5" max x 9'0" max
Double glazed window to garden, fitted carpet, radiator and ceiling light.
Family Bathroom
Contemporary bath with shower over, low flush WC, vanity wash hand basin, storage cupboard, ceramic tiled walls and floor, ceiling light and heated towel rail.
Large Garage
18'7" x 10'5"
A large garage with power and lighting, wooden doors to front, wooden door to garden, 5 high level single glazed windows.
Front Garden
Part laid to driveway providing access to garage and off street parking for 2 cars, part lawn area to short wall.
Rear Garden
A lovely garden with decking area and large lawn with mature planting, shrubs and trees to fenced borders.
Property Location
Similar Properties
Semi-detached house For Sale Reading Semi-detached house For Sale RG4 Reading new homes for sale RG4 new homes for sale Flats for sale Reading Flats To Rent Reading Flats for sale RG4 Flats to Rent RG4 Reading estate agents RG4 estate agents



.png)











