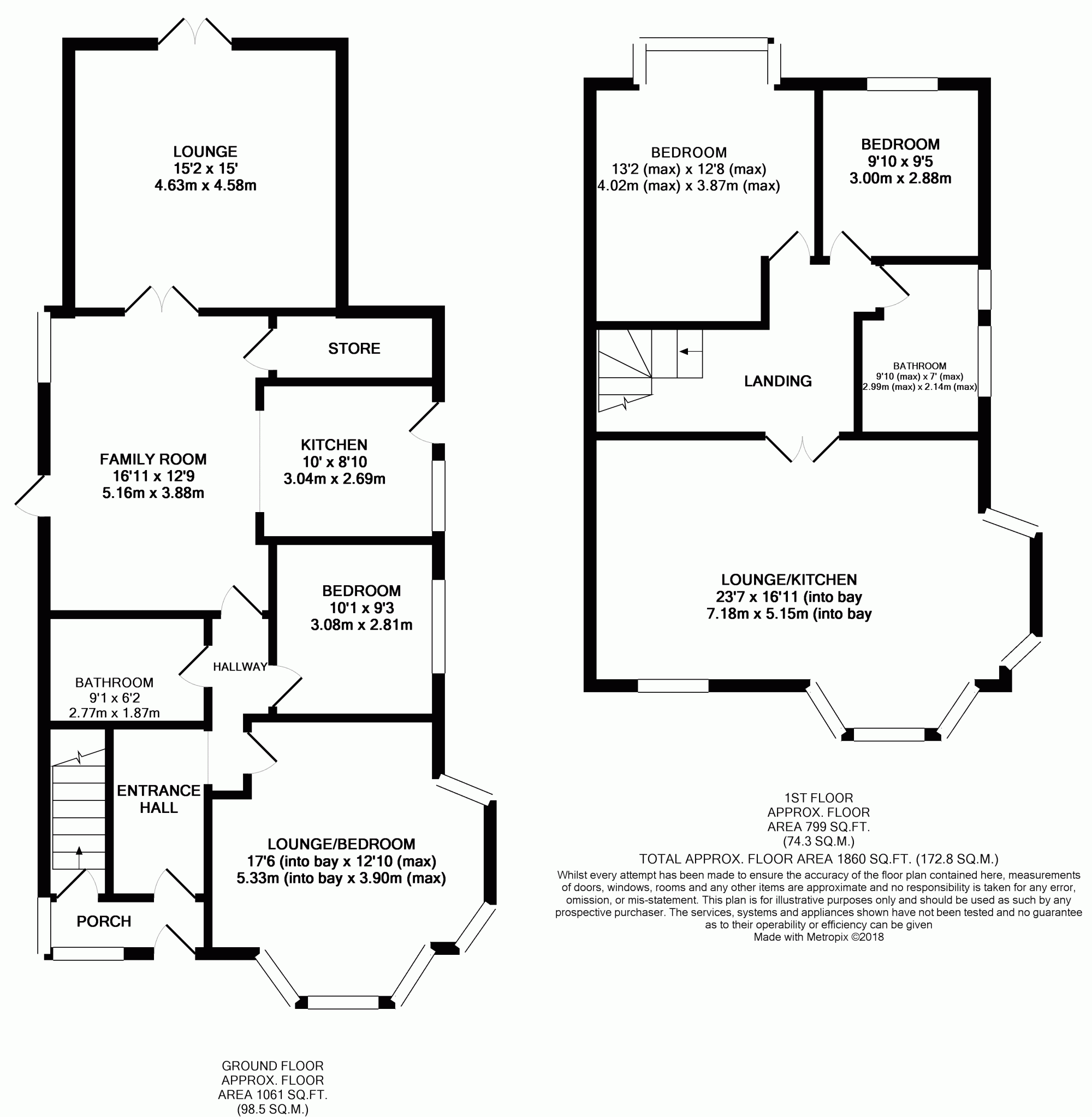4 Bedrooms Semi-detached house for sale in Argyll Road, North Shore FY2 | £ 199,500
Overview
| Price: | £ 199,500 |
|---|---|
| Contract type: | For Sale |
| Type: | Semi-detached house |
| County: | Lancashire |
| Town: | Blackpool |
| Postcode: | FY2 |
| Address: | Argyll Road, North Shore FY2 |
| Bathrooms: | 2 |
| Bedrooms: | 4 |
Property Description
***no chain*** A beautifully presented four bedroom semi detached property for sale on Argyll Road in North Shore. The property is in a popular residential location, close to local amenities, transport links and schools. It is currently converted into two separate apartments, to the ground floor there is a two double bedroomed apartment, to the first floor there is also a two double bedroomed apartment, both have their own separate heating systems and meters. The property can be easily converted back into a four bedroom house. The property has been extended to the rear giving it a large ground floor living space. To the first floor there is a modern open plan lounge/kitchen. Briefly comprising; Ground Floor, porch, entrance hall, hallway, lounge, family room, kitchen, two double bedrooms, bathroom. First Floor – landing, open plan lounge/kitchen, two double bedrooms, bathroom. There are low maintenance gardens to the front and rear, three outbuildings and a garage. The property is double glazed and gas central heated, each flat has their own separate heating system and meters.
Ground floor
porch
Composite glazed door to front aspect, wooden glazed window to front aspect, meter cupboard and stairs to first floor.
Entrance hall
Original glazed opaque door to front aspect, radiator.
Lounge
15`2` x 15` (4.63m x 4.58m)
UPVC double glazed French doors to rear aspect, real flame coal effect gas fire, situated on a marble hearth with wooden surround.
Family room
16`11` x 12`9` (5.16m x 3.88m)
UPVC double glazed opaque window to side aspect, wooden double doors leading to lounge, large storage cupboard, radiator and open plan to kitchen.
Kitchen
10` x 8`10` (3.04m x 2.69m)
UPVC double glazed opaque window to side aspect, UPVC door to side aspect, fitted with a range of wall and base units, complementary work surfaces and tiled splash backs, one and half bowl stainless steel sink and drainer with mixer tap, integrated electric oven, four ring gas oven with extractor over, integrated fridge and freezer, plumbed for washing machine, cupboard housing Vailiant combi boiler, radiator.
Bedroom/lounge
17`6` x 12`10` (5.33m into bay x 3.90m max)
UPVC double glazed bay window to front aspect, two UPVC double glazed picture windows to side aspect, radiator.
Bedroom
10`1` x 9`3` (3.08m x 2.81m)
UPVC double glazed window to side aspect, radiator.
Bathroom
9`1` x 6`2` (2.77m x 1.87m)
Fitted with a three piece bathroom suite comprising panelled bath with electric shower over, pedestal wash hand basin and low flush wc, large storage cupboard, tiled walls, towel radiator.
First floor
landing
Radiator.
Lounge/kitchen
23`7` x 16`11` (7.18m x 5.15m into bay)
UPVC double glazed bay window and UPVC double glazed window to front aspect, real flame coal effect gas fire situated on a marble hearth with surround, kitchen is fitted with a range of modern base units, breakfast bar and complementary work surfaces, one and half bowl porcelain sink and drainer with mixer tap, space for large freestanding five ring gas cooker with extractor over, space for fridge freezer and plumbed for washing machine, wood effect flooring.
Bedroom
13`2` x 12`8` (4.02m max x 3.87m max)
UPVC double glazed bay window to rear aspect, radiator.
Bedroom
9`10` x 9`5` (3.00m x 2.88m)
UPVC double glazed window to rear aspect, radiator.
Bathroom
9`10` x 7` (2.99m max x 2.14m max)
Two UPVC double glazed opaque windows to side aspect, fitted with a three piece bathroom suite comprising; panelled bath with shower over, wall mounted hand basin and low flush wc, wall mounted combi boiler, part tiled walls, radiator.
External
front
Low maintenance front garden, paved pathway, side gate to rear and shrubs to borders.
Rear
Low maintenance paved rear garden with shrubs to borders, three brick built outbuildings and a brick-built garage.
Tenure
We have been informed that the property is Freehold; prospective purchasers should seek clarification of this from their solicitors.
Viewings
Viewings are strictly by appointment through the agents office. Please call us on .
All measurements are approximate and for illustrative purposes only. Digital images are reproduced for general information only and must not be inferred that any item shown is included for sale with the property. We have been unable to confirm if services / items in the property are in full working order. The property is offered for sale on this basis. Prospective purchasers are advised to seek expert advice where appropriate.
Property Location
Similar Properties
Semi-detached house For Sale Blackpool Semi-detached house For Sale FY2 Blackpool new homes for sale FY2 new homes for sale Flats for sale Blackpool Flats To Rent Blackpool Flats for sale FY2 Flats to Rent FY2 Blackpool estate agents FY2 estate agents



.jpeg)











