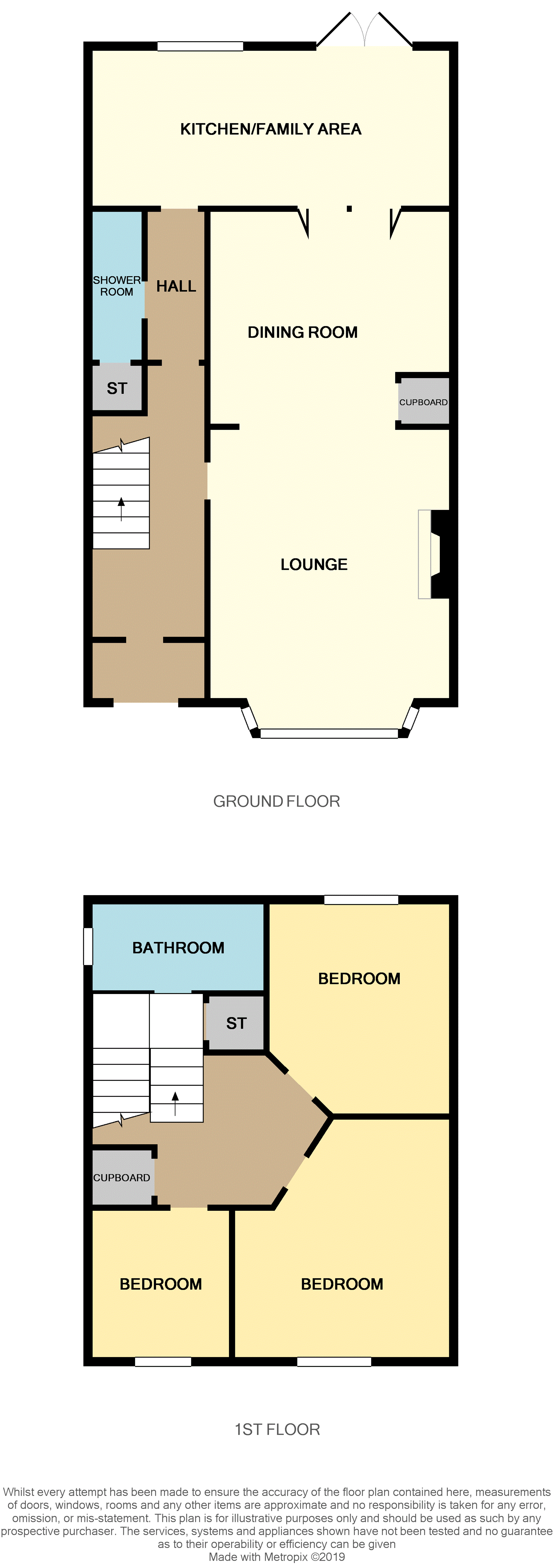3 Bedrooms Semi-detached house for sale in Arkleston Road, Paisley PA1 | £ 250,000
Overview
| Price: | £ 250,000 |
|---|---|
| Contract type: | For Sale |
| Type: | Semi-detached house |
| County: | Renfrewshire |
| Town: | Paisley |
| Postcode: | PA1 |
| Address: | Arkleston Road, Paisley PA1 |
| Bathrooms: | 2 |
| Bedrooms: | 3 |
Property Description
Situated within a desirable sought after location, Purplebricks are delighted to offer to the market this immaculate Extended Semi-Detached Villa offering spacious family size accommodation throughout.
The property is offer in complete walk-in condition comprising Entrance Vestibule, Hallway, Bay windowed Lounge with feature fire surround with living flame gas fire, Open Plan Dining Area with useful storage space. To the rear you will find the excellent size Kitchen/Family Area with wall and base units incorporating electric hob with hood above, double oven and integrated washing machine complemented with coordinating worktop surfaces and matching splashback panelling. French doors to open onto the garden. As you journey back to the hallway you will find the Shower Room with w.C wash hand basin and shower cubicle housing electric shower complemented with wet wall panelling. On the upper level there are 3 Bedrooms and the Family Bathroom. Bedroom One is located to the front, this is an excellent size room flooded with natural light from the bay window, wall to wall mirror fitted wardrobes providing excellent hanging and shelving space. Bedroom Two is to the rear, another double size room. Bedroom Three is to the front, this is a good size single room which comfortably accommodates freestanding bedroom furniture. The Family Bathroom completes the accommodation with w.C, wash hand basin and bath with electric shower over complemented with wet wall panelling.
Furthermore, the property is enhanced with gas central heating and double glazing.
To the front of the property, the garden is laid for easy maintenance with large monoblock driveway providing off street parking for several cars. To the rear the garden is also laid for easy maintenance with large lawn area and slabbed patio.
Paisley offers an abundance of amenities and transport facilities with M8 Motorway Network close by providing easy access to Glasgow City Centre and other outlying areas.
Lounge
12'11" x 11'10"
Dining Room
11'10" x 10'02"
Kitchen/Family Room
16'02" x 9'01"
Shower Room
7'3" x 3'01"
Bedroom One
14'02" x 9'
Bedroom Two
11' x 10'02"
Bedroom Three
9'05" x 7'03"
Family Bathroom
8'02" x 4'08"
Property Location
Similar Properties
Semi-detached house For Sale Paisley Semi-detached house For Sale PA1 Paisley new homes for sale PA1 new homes for sale Flats for sale Paisley Flats To Rent Paisley Flats for sale PA1 Flats to Rent PA1 Paisley estate agents PA1 estate agents



.png)









