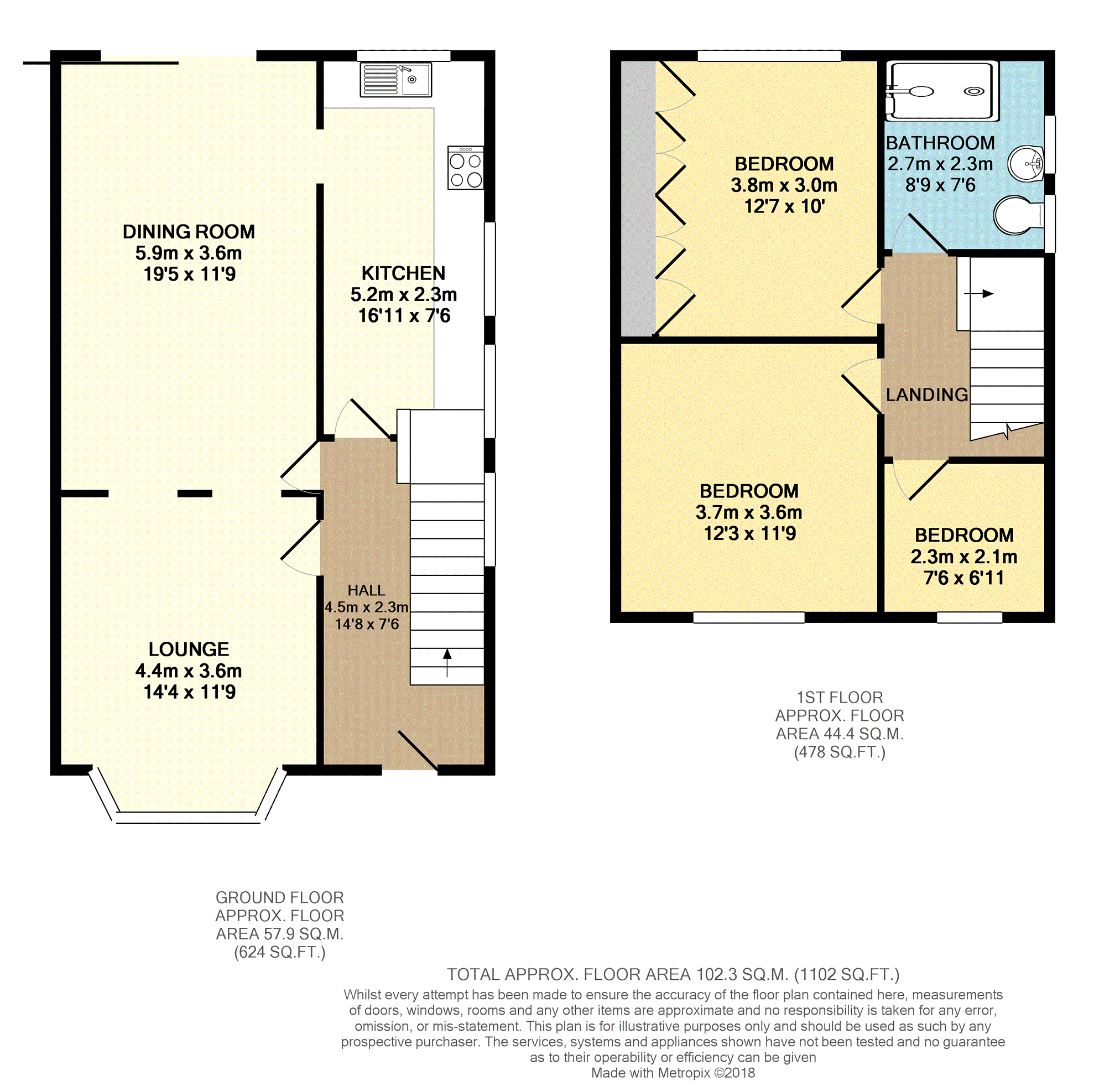3 Bedrooms Semi-detached house for sale in Arlington Drive, Woodsmoor SK2 | £ 325,000
Overview
| Price: | £ 325,000 |
|---|---|
| Contract type: | For Sale |
| Type: | Semi-detached house |
| County: | Greater Manchester |
| Town: | Stockport |
| Postcode: | SK2 |
| Address: | Arlington Drive, Woodsmoor SK2 |
| Bathrooms: | 1 |
| Bedrooms: | 3 |
Property Description
Offered with no onward chain, an extended and well-presented 1930's three bedroom semi detached family home situated on a quiet, tree-lined road in a popular residential location in Woodsmoor close to local amenities, Woodsmoor train station, Stockport Grammar School and within the catchment area for Great Moor School. The property offers spacious and well-proportioned accommodation throughout and benefits from UPVC double glazing and gas fired central heating. Tastefully decorated throughout with high specification bathroom and modern kitchen, spacious lounge and cosy dining room. The accommodation includes; Entrance hall, living room, dining room, kitchen, three bedrooms and a family bathroom, detached garage, front driveway and walled garden as well as an extensive large rear garden incorporating patio, lawn, vegetable patch, greenhouse and fruit trees. The driveway extends down the side of the property and leads to a detached garage with power and lighting.
Lounge
14'4 x 11'9
Double glazed bay window, carpet, coving, radiator, feature gas fireplace.
Dining Room
19'5 x 11'9
Wood effect flooring, radiator, coving, double glazed sliding patio doors.
Kitchen
16'11 x 7'6
Double glazed windows, tiled flooring, wall and base units with worktop above featuring an inset sink and drainer, range style cooker with extractor above, free standing dishwasher, free standing washing machine, free standing fridge.
Bedroom One
12'3 x 11'9
Wood effect flooring, double glazed window, radiator.
Bedroom Two
12'7 x 10'
Carpet flooring, double glazed window, radiator, fitted wardrobes
Bedroom Three
7'6 x 6'11
Wood effect flooring, double glazed window, radiator, wardrobe.
Bathroom
8'9 x 7'6
Tiled flooring, tiled walls, walk in shower with rainfall thermostatic shower, heated towel rail, vanity wash hand basin, low level w.C. With concealed cistern, double glazed windows.
Gardens
To the front is a garden with flower beds and block paved driveway leading down the side of the property to the rear where one finds a detached garage.
At the rear of the house is a patio and well tended lawned garden of a sizeable nature with mature planted fruit trees, green house and vegetable patch.
Property Location
Similar Properties
Semi-detached house For Sale Stockport Semi-detached house For Sale SK2 Stockport new homes for sale SK2 new homes for sale Flats for sale Stockport Flats To Rent Stockport Flats for sale SK2 Flats to Rent SK2 Stockport estate agents SK2 estate agents



.png)











