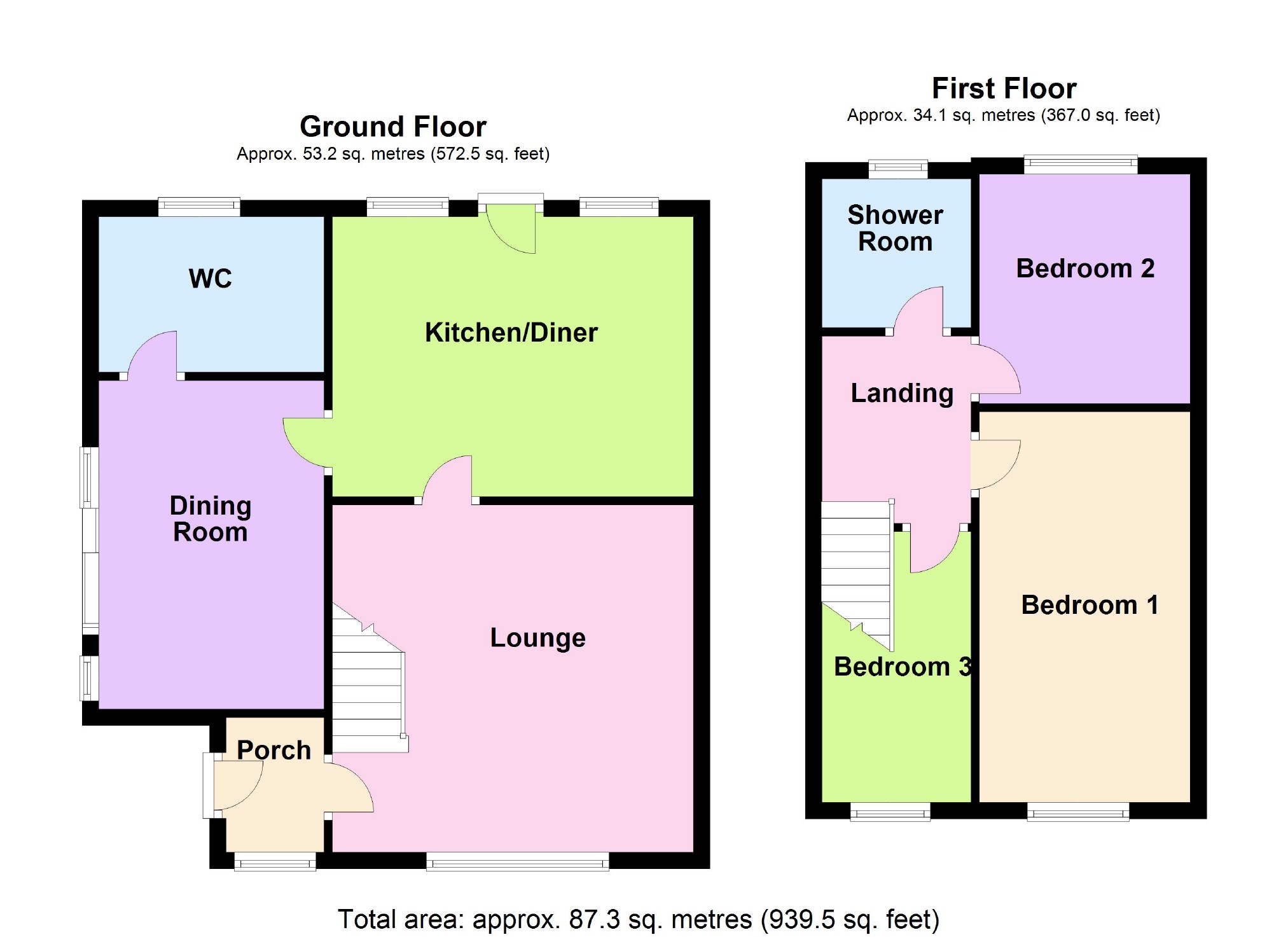3 Bedrooms Semi-detached house for sale in Armadale Close, Davenport, Stockport SK3 | £ 240,000
Overview
| Price: | £ 240,000 |
|---|---|
| Contract type: | For Sale |
| Type: | Semi-detached house |
| County: | Greater Manchester |
| Town: | Stockport |
| Postcode: | SK3 |
| Address: | Armadale Close, Davenport, Stockport SK3 |
| Bathrooms: | 1 |
| Bedrooms: | 3 |
Property Description
Occupying a splendid corner plot is this extended three bedroom semi detached house which has been the subject of a recent renovation programme and now offers ready to move in living accommodation ideal for the growing family and particularly families with children at Neville Road Primary School and Bramhall High School.
An internal inspection is fully recommended in order to appreciate the recently redecorated living accommodation comprising of entrance porch, lounge, dining kitchen, extended side dining room, additional downstairs wc, first floor landing, 3 bedrooms (master with fitted wardrobes) and shower room with a recently refitted suite that includes a walk in shower cubicle.
Gas central heating and majority uPVC double glazing contributes to the properties efficient running costs whilst externally the property is complimented by very well presented garden areas to three sides with the rear garden giving access to a rear drive and detached garage which provide excellent off road parking.
The property is located in a pleasant cul de sac location and is conveniently positioned close to many local amenities including local shops, transport links and schools (Within the catchment area of Neville Road & Bramhall High School).
With no onward chain a quick sale can be facilitated.
Ground Floor
Entrance Porch (5'5 x 3'11 max (1.65m x 1.19m max))
Re-decorated, door to lounge, uPVC double glazed entrance door with frosted inserts, frosted uPVC double glazed side window.
Lounge (13'10 x 14'5 max (4.22m x 4.39m max))
Re-decorated, internal door to porch, door to dining kitchen, uPVC double glazed front window, central heating radiator.
Dining Kitchen (10'5 x 14'7 max (3.18m x 4.45m max))
Well fitted kitchen comprising of matching wall, drawer and base units, ample worktop surfaces, 1 ½ sink unit with mixer tap and cupboard under, space for appliances, built in fridge-freezer, new floor covering, under-stairs storage cupboard, door to extended dining room, 2 uPVC double glazed rear windows, uPVC double glazed rear door.
Extended Dining Room
Loft access, redecorated, new flooring, built in storage cupboard, sliding double glazed patio door to the side garden with adjoining side windows, door to downstairs wc, central heating radiator.
Downstairs Wc (6'2 red to 4'2 x 9'1 red to 5'9 max (1.88m red to 1.27m x 2.77m red to 1.75m max))
Modern white low level wc suite, bidet and wash hand basin set in unit, timber double glazed rear window, central heating radiator.
First Floor
Landing
Loft access, uPVC double glazed landing window, central heating radiator.
Bedroom One (15'8 x 8'4 max (4.78m x 2.54m max))
Fitted wardrobe, redecorated, re-carpeted, cupboard with hot water tank and storage space, uPVC double glazed front window, central heating radiator.
Bedroom Two (9'2 x 8'2 max (2.79m x 2.49m max))
UPVC double glazed rear window, central heating radiator.
Bedroom Three (10'11 red to 7'6 x 5'11 red to 2'6 max (3.33m red to 2.29m x 1.80m red to 0.76m max))
Large built in storage cupboard, redecorated, uPVC double glazed front window, central heating radiator.
Shower Room (6'1 x 6'1 max (1.85m x 1.85m max))
Modern white suite comprising of an enclosed walk in shower cubicle, pedestal wash hand basin and low level wc suite, complimentary wall and floor tiling, feature ceiling with sunken spot-lights, extractor fan, frosted uPVC double glazed rear window, heated towel rail.
Outside
Paths And Driveways
Paths to all elevations via side path and gate. Further gate at rear leading to drive and garage.
Garage (18'0 x 9'0 max (5.49m x 2.74m max))
Detached brick built garage situated at the rear of the property with an up and over metal door and power/lighting.
Gardens
Due to occupying a corner plot the property has good sized gardens to three sides. The enclosed easy to maintain rear garden comprises mainly of a flagged patio complimented by raised slater flower borders, fenced boundaries, garden shed and greenhouse. To the side is a further lawned area with ornamental path and wall leading to the side dining room extension surrounded by a hedgerow side boundary which gives an excellent degree of privacy. To the front is an open plan lawned garden with flagged path, fenced boundaries, outside power point and meter cupboard.
You may download, store and use the material for your own personal use and research. You may not republish, retransmit, redistribute or otherwise make the material available to any party or make the same available on any website, online service or bulletin board of your own or of any other party or make the same available in hard copy or in any other media without the website owner's express prior written consent. The website owner's copyright must remain on all reproductions of material taken from this website.
Property Location
Similar Properties
Semi-detached house For Sale Stockport Semi-detached house For Sale SK3 Stockport new homes for sale SK3 new homes for sale Flats for sale Stockport Flats To Rent Stockport Flats for sale SK3 Flats to Rent SK3 Stockport estate agents SK3 estate agents



.png)











