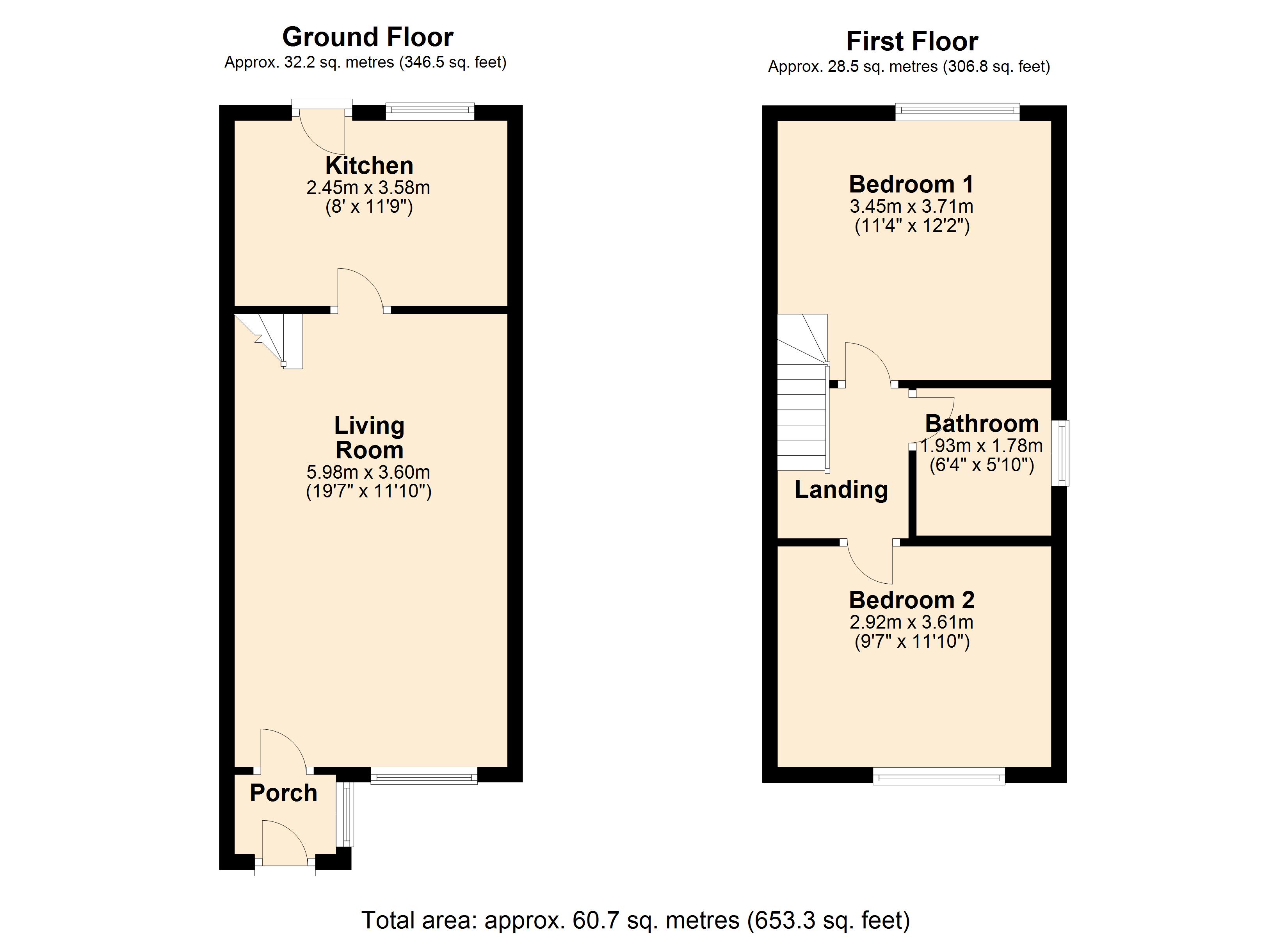2 Bedrooms Semi-detached house for sale in Armstrong Close, Birchwood, Warrington WA3 | £ 120,000
Overview
| Price: | £ 120,000 |
|---|---|
| Contract type: | For Sale |
| Type: | Semi-detached house |
| County: | Cheshire |
| Town: | Warrington |
| Postcode: | WA3 |
| Address: | Armstrong Close, Birchwood, Warrington WA3 |
| Bathrooms: | 1 |
| Bedrooms: | 2 |
Property Description
**fantastic first time buyer opportunity or ideal buy to let investment**
This terrific two double bedroom property is located at the end of a cul-de-sac and is located on a corner plot. The property offers a great amount of space both inside and out. There are built in wardrobes within the master bedroom providing storage. Externally there is a large rear garden that is mainly laid to lawn and if desired offers a great amount of space to extend onto without losing a great garden size. To the side elevation there is a driveway that provides off street parking. There is a front garden that is mainly laid to lawn. The property is conveniently located close to local amenities and the excellent motorway networks close by provide easy access to Manchester, Chester, Warrington and Liverpool for commuters.
Entrance Porch
UPVC double glazed door with frosted glass insert entering into the entrance porch. UPVC double glazed frosted tall window overlooking the side elevation. Built in storage cupboard housing the meters. Door entering into the living room.
Living Room
UPVC double glazed window overlooking the front elevation. Marble hearth housing a gas fire. Built under stairs storage cupboard. Radiator. Power points.
Kitchen
UPVC double glazed window overlooking the rear elevation. Range of wall and base units with roll over work surfaces incorporated and complementary tiled splash backs. Void plumbed for washing machine. Void for stand alone cooker with extractor hood over. Integrated sink. Void for tall fridge freezer. Wall mounted biler. Tiled flooring. Power points. UPVC double glazed door with frosted glass inserts entering into the rear garden.
Landing
Doors leading off. Loft access.
Bedroom One
UPVC double glazed window overlooking the rear elevation. Built in wardrobes. Built in storage cupboard. Radiator. Power points.
Bedroom Two
UPVC double glazed window overlooking the front elevation. Radiator. Power points.
Bathroom
UPVC double glazed frosted window overlooking the side elevation. Suite consisting of a low flush WC, pedestal wash hand basin and panelled bath with shower attachment. Complementary tiled splash backs. Radiator.
External
Externally there is a large rear garden that is mainly laid to lawn and if desired offers a great amount of space to extend onto without losing a great garden size. To the side elevation there is a driveway that provides off street parking. There is a front garden that is mainly laid to lawn.
Property Location
Similar Properties
Semi-detached house For Sale Warrington Semi-detached house For Sale WA3 Warrington new homes for sale WA3 new homes for sale Flats for sale Warrington Flats To Rent Warrington Flats for sale WA3 Flats to Rent WA3 Warrington estate agents WA3 estate agents



.png)











