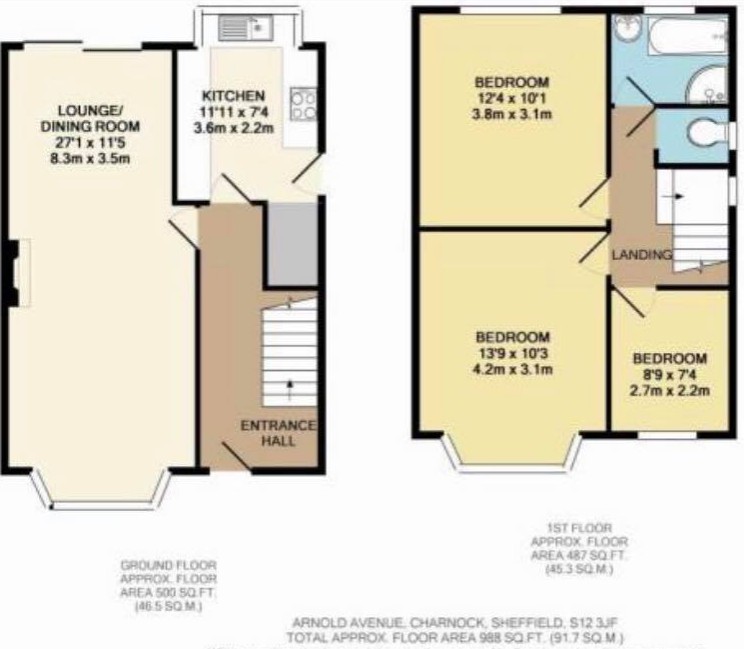3 Bedrooms Semi-detached house for sale in Arnold Avenue, Gleadless, Sheffield S12 | £ 194,950
Overview
| Price: | £ 194,950 |
|---|---|
| Contract type: | For Sale |
| Type: | Semi-detached house |
| County: | South Yorkshire |
| Town: | Sheffield |
| Postcode: | S12 |
| Address: | Arnold Avenue, Gleadless, Sheffield S12 |
| Bathrooms: | 1 |
| Bedrooms: | 3 |
Property Description
Property Description
Online Estates are pleased to offer this attractive three bedroom semi detached house for sale which is built of brick under a tiled roof having gardens to the front and rear. Detached garage.The property is located in this much sought after residential area and adjoins Charnock Recreation Park across which fabulous views are enjoyed from the first floor to the rear towards the open countryside surrounding Marsh Lane on the other side of the valley.The property is very well appointed throughout and an early viewing is advised.Entrance hall, lovely through lounge/dining room with patio doors opening to the garden, well presented kitchen with fitted units and built in cooker. Pantry.From the hall stairs to first floor landing with loft access.Two double bedrooms, single bedroom and an excellent fully tiled bathroom bathroom with white suite and shower cubicle. Separate low flush wc.Gas fired Central Heating PVCu double glazingOutsideFront and private level rear gardens and garage. Driveway for two vehicles.The property is located off Charnock Hall Road, on a bus route and near a parade of local shops.Gleadless lies about 4 miles to the south east of Sheffield city centre centre. There are more excellent local shops and Supertram on White Lane. There are both primary and senior schools nearby.Crystal Peaks shopping centre is a 10 minute drive and the M1 lies within a 20 minute drive.AccommodationGround floorPVCu double glazed door intoEntrance HallLaminated floor covering. Spindled staircase to first floorThrough Lounge/ Dining Room271 x x 115 A very attractive and well proportioned room with bay window to the front and patio doors to rear open to the enclosed rear garden. Handsome feature fireplace with marbled style backplate and timber surround and real flame gas fire.Kitchen120 x 74 With an excellent range of base and wall units and marbled effect worktop areas with splashbacks and single drainer stainless steel sink inset beneath the rear facing bay window with views over the garden. Built in oven and gas hob, with extractor hood over, plumbing for a washer and wall mounted gas combi boiler. Door to sidePantry CupboardFirst FloorLandingWith side facing window and loft access.Bedroom 1131 x 103 A double room with front facing bay windows.Bedroom 2124 x 101 A rear facing double bedroom taking in the extensive views previously mentioned.Bedroom 389 x 74 With front facing window.BathroomFitted with an attractive modern white suite suite with bath, basin and low level wc. Corner shower cubicle. The walls are tiled to ceiling height. Rear facing window and chrome towel railSeparate wcLow flush in white and side facing windowOutsideFrontTo the front, a garden area with shrubs and lawn, blocked paved driveway providing parking for two vehicles and access to the front doorDetached brick built garage1510 x 710 With up and over door and side door.Pathway to the side of the house to theRearEnclosed garden enclosed by a gate with, lawn, patio areas raised water feature with fountain, beds, borders and fence. Timber sheds and outbuildingEstate Agent Act 1979 (Disclosure of personal interest)The vendor of this property is related to a member of the team at
Property Location
Similar Properties
Semi-detached house For Sale Sheffield Semi-detached house For Sale S12 Sheffield new homes for sale S12 new homes for sale Flats for sale Sheffield Flats To Rent Sheffield Flats for sale S12 Flats to Rent S12 Sheffield estate agents S12 estate agents



.png)











