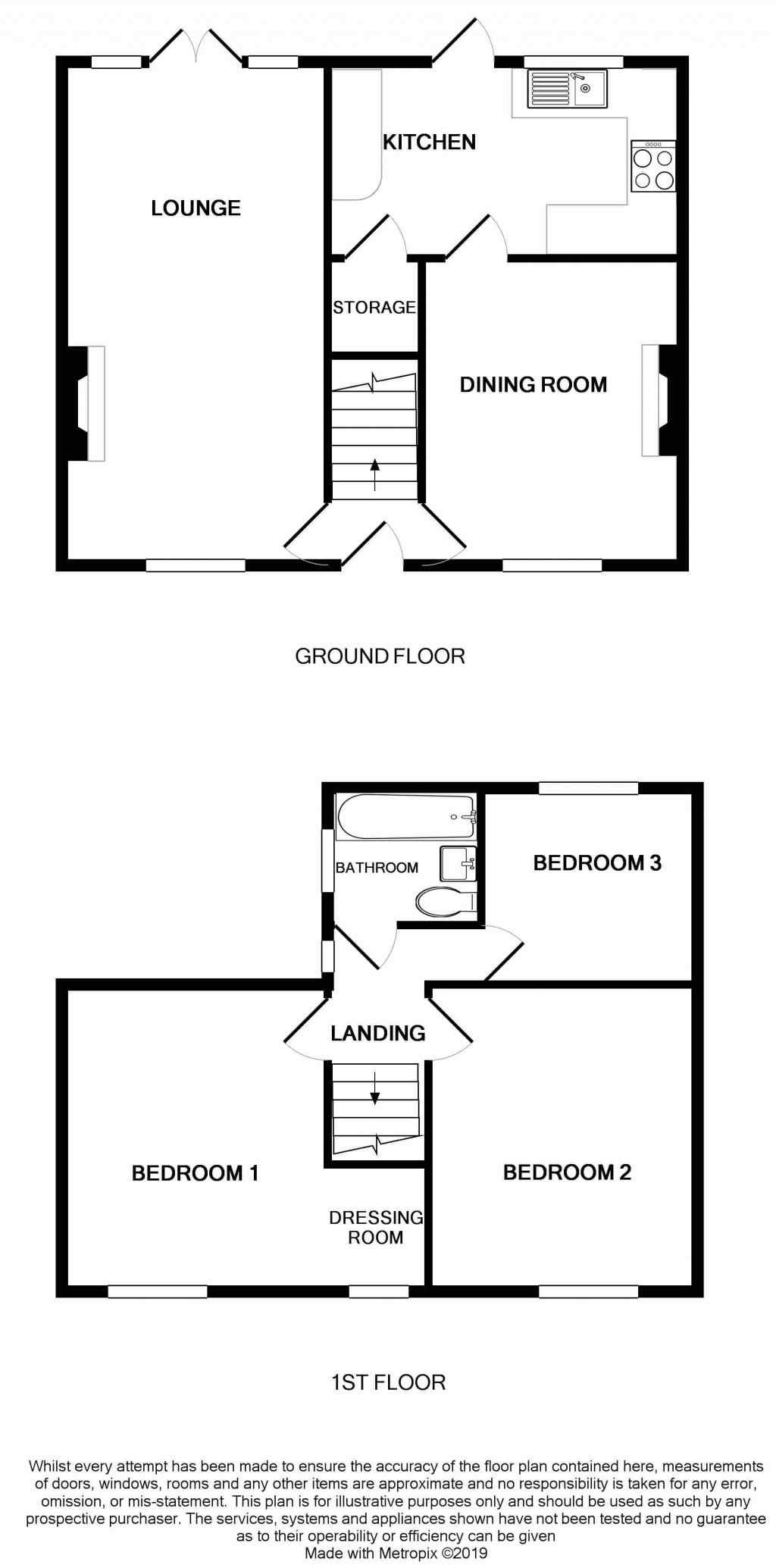3 Bedrooms Semi-detached house for sale in Arnold Avenue, Long Eaton, Nottingham NG10 | £ 170,000
Overview
| Price: | £ 170,000 |
|---|---|
| Contract type: | For Sale |
| Type: | Semi-detached house |
| County: | Nottingham |
| Town: | Nottingham |
| Postcode: | NG10 |
| Address: | Arnold Avenue, Long Eaton, Nottingham NG10 |
| Bathrooms: | 1 |
| Bedrooms: | 3 |
Property Description
Guide Price: £170,000 - £175,000. Call us now 24/7 or book instantly online to view! Here we have the chance to acquire a delightful double fronted 3 Bedroom Semi-Detached period property. This family home offers a wealth of potential and could very well be the perfect home for you.
From the street you would never guess just how much living space there is in this substantial 3 Bedroom family home. As with many properties of it's era, you will enjoy large room sizes and high ceilings, as well as original fireplaces, dual aspect rooms and much more. It has been well looked after over the years, it has gas central heating/double glazing, in addition to that it has also had a recently fitted bathroom suite and generally has been well refurbished throughout. So if you are looking at this as your first property - this means you will not have to worry about these costly expenses as they are already taken care of.
You step into the entrance hall and to the left is the lounge, which has been extended to provide ample room for modern family living and overlooking both the front and rear of the property. To the right lies the dining room, an impressively spacious room, which opens up to the kitchen at the rear of the property. The kitchen/breakfast room is a great sociable space, with enough room for storage and appliances it is smart, stylish and functional.
Upstairs there are three well proportioned bedrooms which could all house double beds. The two doubles at the front are both a fantastic size, with bedroom 1 benefitting from an additional walk in dressing room. Upstairs also houses the recently fitted modern family bathroom.
Outisde there is an attractive, yet extremely low maintenace rear garden to enjoy, with shared access to the front of property via the neighbouring property.
Situated in the heart of Sawley this property is ideally placed, with good local schools, plenty of green spaces and close to the river as well as being incredibly convenient for commuting. The train station is a 5-10 minute walk, where you can get trains to London and Birmingham as well as Nottingham and Derby; The M1 and A50 are a 5-10 minute drive away and the East Midlands airport is around 10-15 minutes drive.
This home includes:
- Entrance Hall
met Via UPVC double glazed composite door, access to first floor - Lounge
3.14m x 6.67m (20.9 sqm) - 10' 3" x 21' 10" (225 sqft)
with dual aspect UPVC double glazed windows to front and rear, UPVC double glazed french doors to rear, feature fireplace, radiator and carpeted flooring - Dining Room
4.08m x 3.16m (12.8 sqm) - 13' 4" x 10' 4" (138 sqft)
with laminated flooring, radiator, UPVC double glazed window to front - Kitchen / Breakfast Room
3.22m x 4.03m (12.9 sqm) - 10' 6" x 13' 2" (139 sqft)
lined with a range of wall and base units with worktops over, inset sink unit with drainer, freestanding oven/cooker with extractor over, space for fridge/freezer, understairs storage cupboard, wall mounted combi boiler (installed Dec 2017), UPVC double glazed window and door to rear - Landing
with UPVC double glazed window to side, carpeted and loft access - Bedroom 1
3.18m x 4.09m (13 sqm) - 10' 5" x 13' 5" (139 sqft)
carpeted, radiator, walk in dressing room, x2 UPVC double glazed windows to front - Bedroom 2
3.18m x 4.08m (12.9 sqm) - 10' 5" x 13' 4" (139 sqft)
carpeted, radiator, UPVC double glazed window to front - Bedroom 3
2.67m x 3.21m (8.5 sqm) - 8' 9" x 10' 6" (92 sqft)
carpeted, radiator, UPVC double glazed window to rear - Bathroom
with modern three piece suite comprising of panelled bath with shower over, low flush WC, tiled walls, extractor fan and frosted UPVC double glazed window to side - Rear Garden
Predominantly laid to lawn with patio and decking areas, timber shed, with shared access to the front of property via the neighbouring property.
Please note, all dimensions are approximate / maximums and should not be relied upon for the purposes of floor coverings.
Marketed by EweMove Sales & Lettings (Beeston & Long Eaton) - Property Reference 21511
Property Location
Similar Properties
Semi-detached house For Sale Nottingham Semi-detached house For Sale NG10 Nottingham new homes for sale NG10 new homes for sale Flats for sale Nottingham Flats To Rent Nottingham Flats for sale NG10 Flats to Rent NG10 Nottingham estate agents NG10 estate agents



.png)











