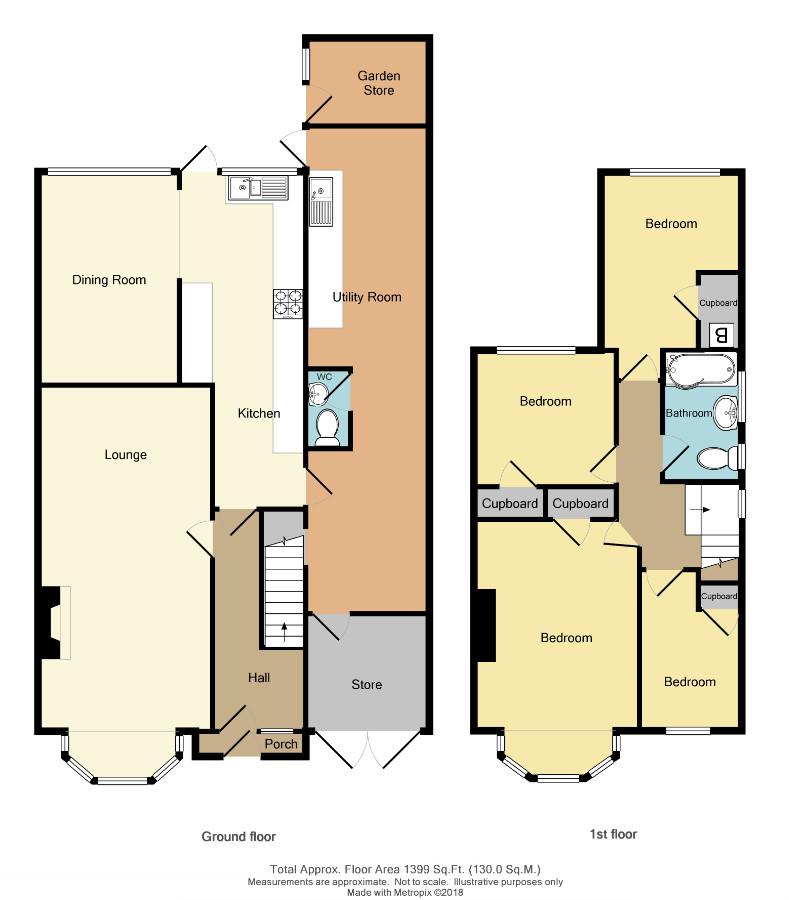4 Bedrooms Semi-detached house for sale in Arnold Avenue, Styvechale, Coventry CV3 | £ 350,000
Overview
| Price: | £ 350,000 |
|---|---|
| Contract type: | For Sale |
| Type: | Semi-detached house |
| County: | West Midlands |
| Town: | Coventry |
| Postcode: | CV3 |
| Address: | Arnold Avenue, Styvechale, Coventry CV3 |
| Bathrooms: | 1 |
| Bedrooms: | 4 |
Property Description
Viewing is highly recommended to fully appreciate this extended and well presented semi detached family home. The accommodation comprises a large lounge with feature fire, extended kitchen dining family room and utility room with WC and garage/store off. To the first floor there are 4 bedrooms and a family bathroom. To the front of the property there is off road parking and direct access to the store with the rear garden being mainly laid to lawn.
Enclosed Porch
Being accessed via a uPVC double glazed door with two front opening casements, ceiling light point and door leading to:
Entrance Hallway
Having a uPVC door with side and inset double glazed opaque panels, power, gas central heating radiator, staircase leading up to the first floor landing, coved ceiling cornice and ceiling light point.
Attractive Living Room (7.72m x 3.45m max (25'4" x 11'4" max))
Having a feature gas fireplace with marble hearth and wooden surround, front uPVC double glazed bay window, television aerial point, power, two gas central heating radiators, coved ceiling cornice and ceiling light point.
Beautifully Refitted Kitchen (7.06m x 2.69m (23'2" x 8'10"))
Having a range of modern style built in units comprising base cupboards, drawers and wall mounted cupboards, four ring gas hob with extractor hood/light over, double oven, integrated refrigerator and freezer, dishwasher, stainless steel bowl and quarter sink unit and drainer, rear double glazed window and uPVC double glazed door leading out into the rear garden, tiled splashbacks, gas central heating radiator, coved ceiling cornice, two ceiling light points, cupboard housing the meters and consumer unit, opening into the rear dining room.
Dining Room (Rear) (4.29m x 2.69m (14'1" x 8'10"))
Having a rear uPVC double glazed window, power, television aerial point, gas central heating radiator, coved ceiling cornice and ceiling light point.
Utility Room (9.63m x 1.73m (31'7" x 5'8"))
Having a roll top work surface, base cupboard, stainless steel sink unit with single drainer, power, space and plumbing for the washing machine, tumble dryer and additional ample storage space for other appliances, under stairs storage recess, door to garage, two ceiling light points and rear wooden door leading out into the rear garden.
Cloakroom
Having a low level WC, wash hand basin, ceiling light point and extractor fan.
First Floor Landing
Being naturally lit via a side uPVC double glazed window, having a loft hatch leading to the roof void, power and ceiling light points.
Outside
Driveway Having a hexogen style paved driveway with tiled step leading up to the enclosed porch.
Rear Garden Having a patio area, paved pathway, being mainly laid to lawn with stocked borders and surround timber fencing.
Former Garage Used As Store 7' 6" x 6' 7" (2.29m x 2.01m) With light point and double wooden opening doors.
Bedroom One (Front) (5.16m into bay x 3.33m into recess (16'11" into ba)
Having a front uPVC double glazed bay window, built in double cupboard with rail and shelving, power, television aerial point, coved ceiling cornice and ceiling light point.
Bedroom Two (Rear) (2.84m x 2.77m (9'4" x 9'1"))
Having a rear uPVC double glazed window, power gas central heating radiator, ceiling light point and double cupboard with rail and shelving.
Bedroom Three (Rear) (4.06m reducing to 3.35m x 2.77m (13'4" reducing to)
Having a rear uPVC double glazed window, power, gas central heating radiator, ceiling light point and large built in double cupboard housing the "Ideal" combination boiler.
Bedroom Four (Front) (3.15m reducing to 2.44m to front of cupboard x 1.9)
Having a front uPVC double glazed window, power, gas central heating radiator, coved ceiling cornice, ceiling light point and built in double cupboard with rail and shelving.
Bathroom (2.59m x 1.63m (8'6" x 5'4"))
Being fully tiled to wall and floor areas, having a 'P' shaped panelled bath with shower over and screen, vanity sink unit, low level WC, two side double glazed opaque windows, chrome heated towel rail and ceiling light point.
Outside To The Front
There is a driveway having hexagon style paving with tiled step leading up to the enclosed porch.
Rear Garden
Having a patio area, paved pathway, being mainly laid to lawn with stocked borders and surround timber fencing.
Former Garage (Used As A Store) (2.29m x 2.01m (7'6" x 6'7"))
With light point and double wooden opening doors.
Property Location
Similar Properties
Semi-detached house For Sale Coventry Semi-detached house For Sale CV3 Coventry new homes for sale CV3 new homes for sale Flats for sale Coventry Flats To Rent Coventry Flats for sale CV3 Flats to Rent CV3 Coventry estate agents CV3 estate agents



.png)











