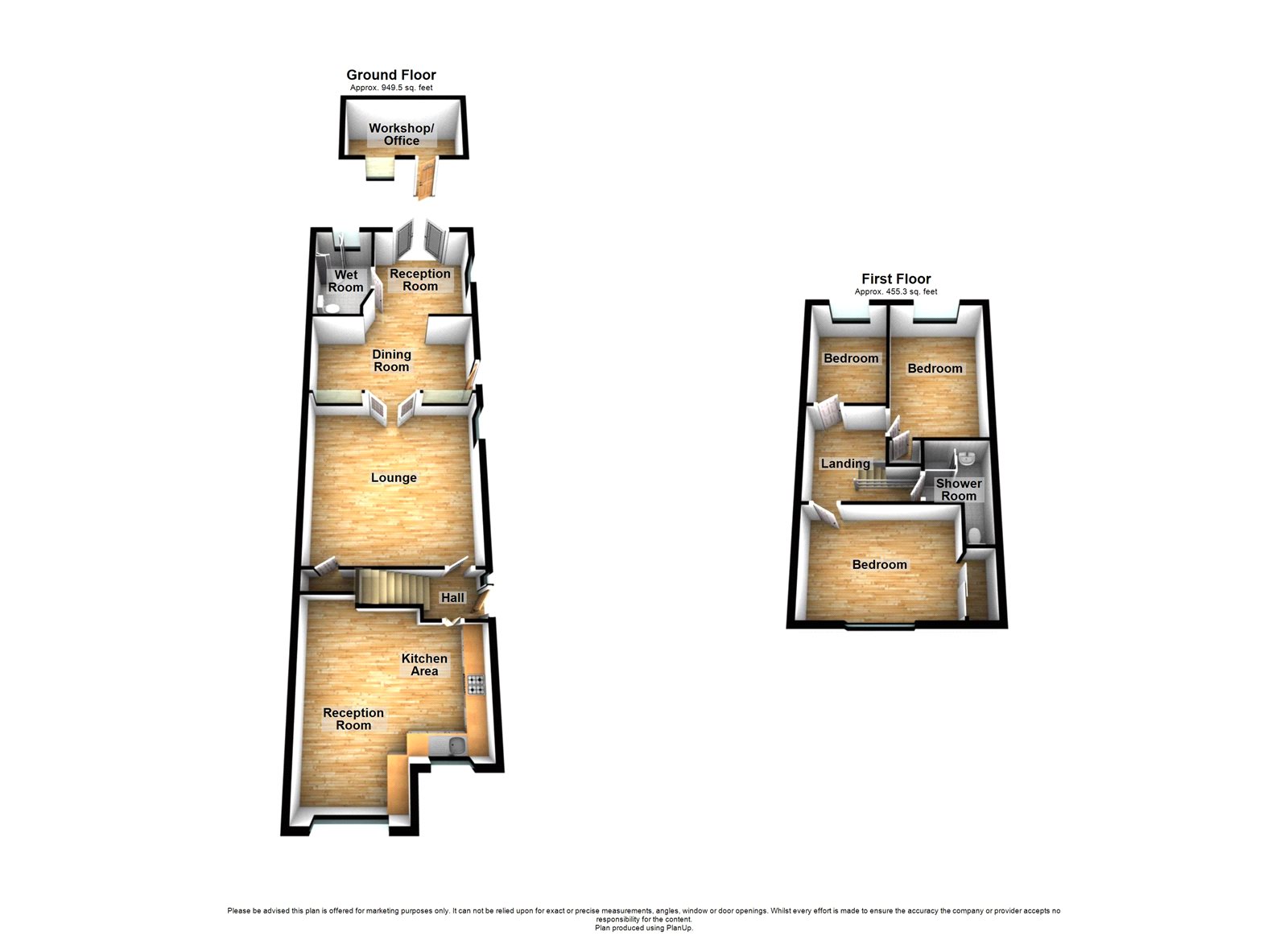3 Bedrooms Semi-detached house for sale in Artemis Close, Gravesend, Kent DA12 | £ 325,000
Overview
| Price: | £ 325,000 |
|---|---|
| Contract type: | For Sale |
| Type: | Semi-detached house |
| County: | Kent |
| Town: | Gravesend |
| Postcode: | DA12 |
| Address: | Artemis Close, Gravesend, Kent DA12 |
| Bathrooms: | 2 |
| Bedrooms: | 3 |
Property Description
Guide price £325000 to £350000. This three double bedroom semi detached house, situated in a popular cul-de sac has received a large rear extension to the ground floor and offfers spacious accommodation for a growing family and there is a block paved driveway to the front. The owners have recently has a new bathroom fitted to the first floor and there is also a ground floor wet room accessed from the 3rd reception extension which leads on from the main lounge. To the front is a good size kitchen/diner, perfect to keep an eye on the children doing their homework whilst the dinner is on. An early internal inspection is strongly advised.
Exterior
Rear Garden: Paved rear garden. Side pedestrain access. Outbuilding/workshop measuring
19'8 x 9'1.
Parking: Block paved driveway to front.
Key Terms
Gravesend is sought-after by families looking for high-calibre education. As well as a number of private schools, including Gads Hill, Bronte and Cobham Hall, there is the duo of well-respected grammar schools – Gravesend Grammar for Boys and Gravesend Grammar for Girls. The choice of primary schools is extensive and further education is provided in the shape of Northwest Kent College, The University of Greenwich and Mid. Kent College.
Entrance Hall:
Frosted double glazed door to side. Wooden flooring. Staircase to first floor.
Kitchen: (10' 10" x 7' 11" (3.3m x 2.41m))
Double glazed window to front. Fitted wall and base units with work surface over. Built-in oven and hob with extractor hood over. Single drainer sink unit with mixer tap. Space for appliances. Open plan to breakfast room.
Breakfast Room: (17' 6" x 7' 10" (5.33m x 2.4m))
Double glazed window to front. Laminate wood flooring. Radiator. Open plan to kitchen.
Lounge: (16' 6" x 15' 9" (5.03m x 4.8m))
Double doors to dining room. Carpet. Radiator. Inset spots. Built-in storage cupboard.
Dining Room: (15' 1" x 8' 1" (4.6m x 2.46m))
Frosted double glazed to side. Carpet. Radiator. Coved ceiling. Open plan to:-
3rd Reception Room: (11' 5" x 8' 5" (3.48m x 2.57m))
Double glazed window to side. Double glazed door to garden. Laminae wood flooring. Radiator. Door to ground floor w.C.
Wet Room:
3.05m[2 x 1.73m - Frosted double glazed window to rear. Walk-in shower area. Wash hand basin. Double radiator.
Landing:
Access to loft. Carpet. Doors to:-
Bedroom 1: (13' 1" x 9' 2" (4m x 2.8m))
Double glazed window to front. Laminate wood flooring. Radiator. Built-in wardrobe cupboards.
Bedroom 2: (13' 2" x 8' 6" (4.01m x 2.6m))
Double glazed window to rear. Laminate wood flooring. Radiator.
Bedroom 3: (9' 11" x 7' 0" (3.02m x 2.13m))
Double glazed window to rear. Laminate wood flooring. Radiator.
Shower Room:
Double glazed window to side. Newly installed white suite comprising tiled shower cubicle with overhead shower. Wash hand basin with cupboard below. Low level w.C. Tiled walls. Tiled flooring. Inset spot lights.
Property Location
Similar Properties
Semi-detached house For Sale Gravesend Semi-detached house For Sale DA12 Gravesend new homes for sale DA12 new homes for sale Flats for sale Gravesend Flats To Rent Gravesend Flats for sale DA12 Flats to Rent DA12 Gravesend estate agents DA12 estate agents



.png)











