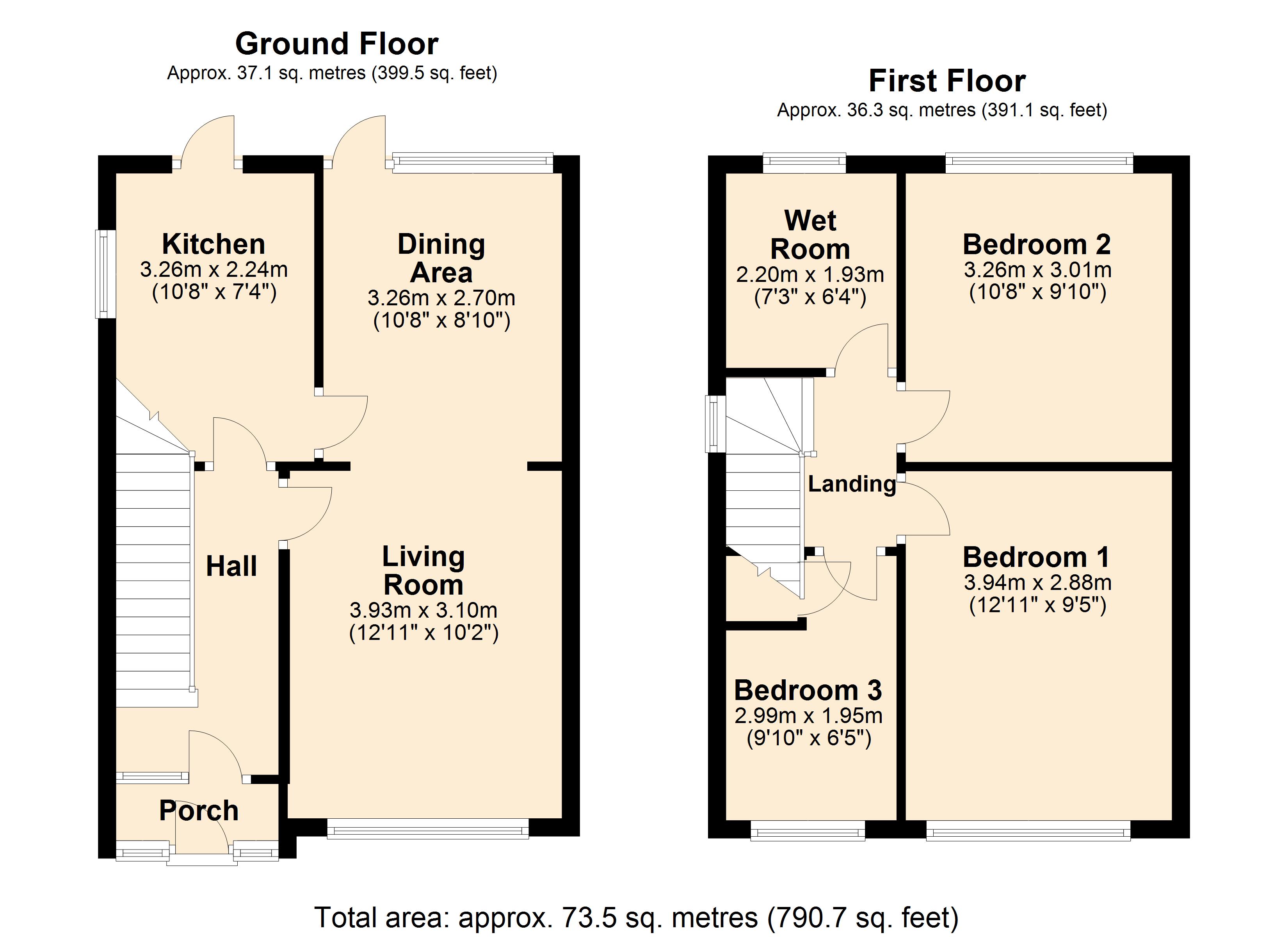3 Bedrooms Semi-detached house for sale in Arundel Avenue, Hazel Grove, Stockport SK7 | £ 280,000
Overview
| Price: | £ 280,000 |
|---|---|
| Contract type: | For Sale |
| Type: | Semi-detached house |
| County: | Greater Manchester |
| Town: | Stockport |
| Postcode: | SK7 |
| Address: | Arundel Avenue, Hazel Grove, Stockport SK7 |
| Bathrooms: | 1 |
| Bedrooms: | 3 |
Property Description
**terrific three bedroom family home offered for sale with no ongoing chain**
This excellent home offers an abundance of living and sleeping accommodation within for all to enjoy. Externally the property also benefits from sitting on a large plot and features gardens to the front and rear with a garage and driveway that can accommodate off street parking for several vehicles. The home is conveniently located in a highly sought after residential area close to Moorfield School ideal for families. The property has neutral decor throughout and has been maintained and presented to a high standard. There are excellent commuting links into Manchester city Centre and the close by motorway networks provide easy access to Chester, Warrington and Liverpool.
Porch
UPVC double glazed door with frosted glass insert entering into the porch. UPVC double glazed window overlooking the front elevation. Tiled flooring. Door entering into the hall.
Hall
Door with frosted glass insert entering into the hall. Built under stairs storage cupboard. Stairs rising to first floor. Doors leading off. Radiator. Power point.
Living Room
Window overlooking the front elevation. Marble hearth housing a gas fire. Radiator. A versatile room that is open plan to the dining area. Power points.
Dining Area
Windows overlooking the rear elevation with views of the garden. Door providing access into the garden. Radiator. Power points.
Kitchen
UPVC double glazed window overlooking the side elevation. A wide range of wall and base units with roll over work surfaces incorporated and complementary tiled splash backs. Integrated sink and drainer unit with mixer tap over. Void for stand alone cooker. Void plumbed for washing machine. Void plumbed for dishwasher. Void for tall fridge freezer. Door with frosted glass insert entering into the rear garden. Power points.
Landing
UPVC double glazed window overlooking the side elevation. Doors leading off. Loft access.
Bedroom One
UPVC double glazed window overlooking the front elevation. Built in bedroom furniture including; wardrobes, overhead storage, drawers, bedside cabinets and display shelving. Radiator. Power points.
Bedroom Two
UPVC double glazed window overlooking the rear elevation. Built in storage cupboard. Radiator. Power points.
Bedroom Three
UPVC double glazed window overlooking the front elevation. Built in storage cupboard. Radiator. Power point.
Wet Room
Frosted window overlooking the rear elevation. Modern white suite consisting of a low flush WC, pedestal wash hand basin and shower cubicle. Built in storage. Partially tiled walls. Radiator.
External
To the front of the property is a driveway that leads to a single garage which is gated and located to the rear. The driveway can accommodate off street parking for several vehicles. There is a front garden that is laid to lawn and features mature hedgerows and decorative borders. To the rear of the property there is a large rear garden that is private and is secure with fencing. The garden is mainly laid to lawn and features decorative borders and a paved patio that is ideal for al fresco dining and entertaining.
Property Location
Similar Properties
Semi-detached house For Sale Stockport Semi-detached house For Sale SK7 Stockport new homes for sale SK7 new homes for sale Flats for sale Stockport Flats To Rent Stockport Flats for sale SK7 Flats to Rent SK7 Stockport estate agents SK7 estate agents



.png)











