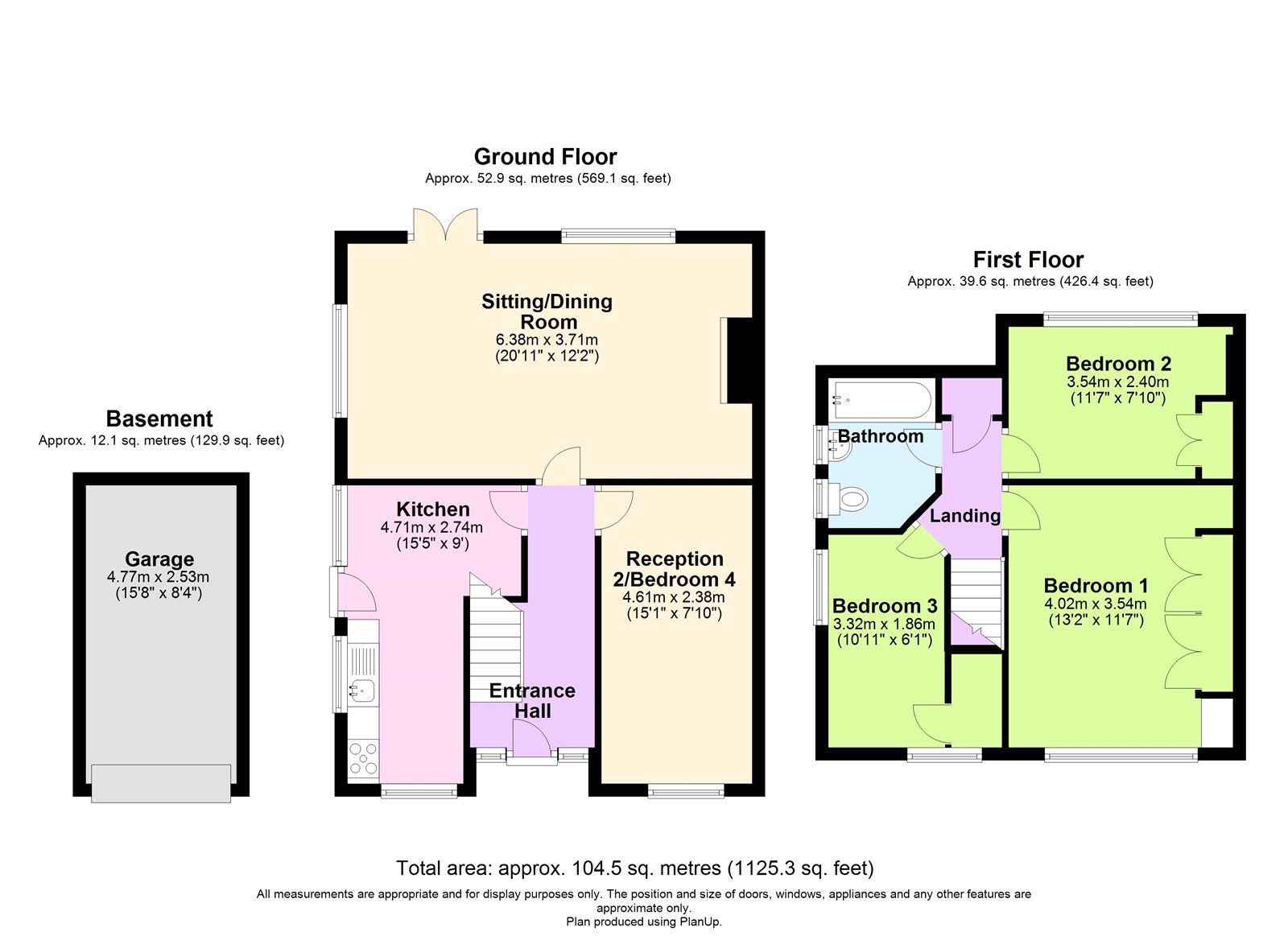4 Bedrooms Semi-detached house for sale in Arundel Drive, Rodborough, Stroud, Gloucestershire GL5 | £ 325,000
Overview
| Price: | £ 325,000 |
|---|---|
| Contract type: | For Sale |
| Type: | Semi-detached house |
| County: | Gloucestershire |
| Town: | Stroud |
| Postcode: | GL5 |
| Address: | Arundel Drive, Rodborough, Stroud, Gloucestershire GL5 |
| Bathrooms: | 1 |
| Bedrooms: | 4 |
Property Description
A stylishly presented family home ideally located in an elevated position in the popular parish of Rodborough and enjoying panoramic views over Stroud. Internally the accommodation comprises open plan sitting/dining room with feature wood burning stove and French doors leading out to the rear garden, fitted kitchen, 4 bedrooms and a family bathroom. Outside offers parking for 2 cars, integral garage and neatly maintained front and rear gardens. Presented to the market with no onward chain and ready to view via Parkers Stroud office.
Storm Porch
Open aspect with lighting.
Entrance Hall
Via front door. Radiator. Understairs cupboard. Stairs to first floor. Power points. Door to:
Kitchen
Front and two side aspect uPVC double glazed windows. UPVC double glazed door to side. A range of matching wall and base cabinets with beech work surfaces over. Gas hob with extractor over. Fitted oven. Single drainer stainless steel sink unit with mixer tap over. Radiator. Power points.
Sitting/Dining Room
Side and rear aspect uPVC double glazed window. UPVC double glazed French doors to rear garden. Radiator. TV aerial point. Fireplace housing wood burning stove. Down lights. Power points.
Bedroom Four/Reception
Front aspect uPVC double glazed window. Radiator. Wall lights. Telephone point. Power points.
Landing
Access to loft space. Airing cupboard. Doors to:
Bedroom One
Front aspect uPVC double glazed window. Radiator. Fitted wardrobes. Power points.
Bedroom Two
Rear aspect uPVC double glazed window. Radiator. Fitted wardrobes and desktop. Power points.
Bedroom Three
Front and side aspect uPVC double glazed windows. Radiator. Fitted wardrobes. Power points.
Bathroom
Two uPVC double glazed windows. Suite comprising bath with shower over. Low level w.C. Pedestal wash hand basin. Part tiled walls.
Property To Front
Driveway providing parking for 2 cars and leading to garage. Lawned area with mature shrub borders. Steps to front door. Side access.
Garage
Integral. Up and over door.
Property To Side
Part brick paved and concrete seating area. Outside lighting. Open to the rear garden.
Property To Rear
Fully enclosed and terraced over 3 levels. Gravelled patio area leading from the sitting/dining room. Planted retaining border. Private upper seating area with garden shed and summerhouse.
Property Location
Similar Properties
Semi-detached house For Sale Stroud Semi-detached house For Sale GL5 Stroud new homes for sale GL5 new homes for sale Flats for sale Stroud Flats To Rent Stroud Flats for sale GL5 Flats to Rent GL5 Stroud estate agents GL5 estate agents



.png)











