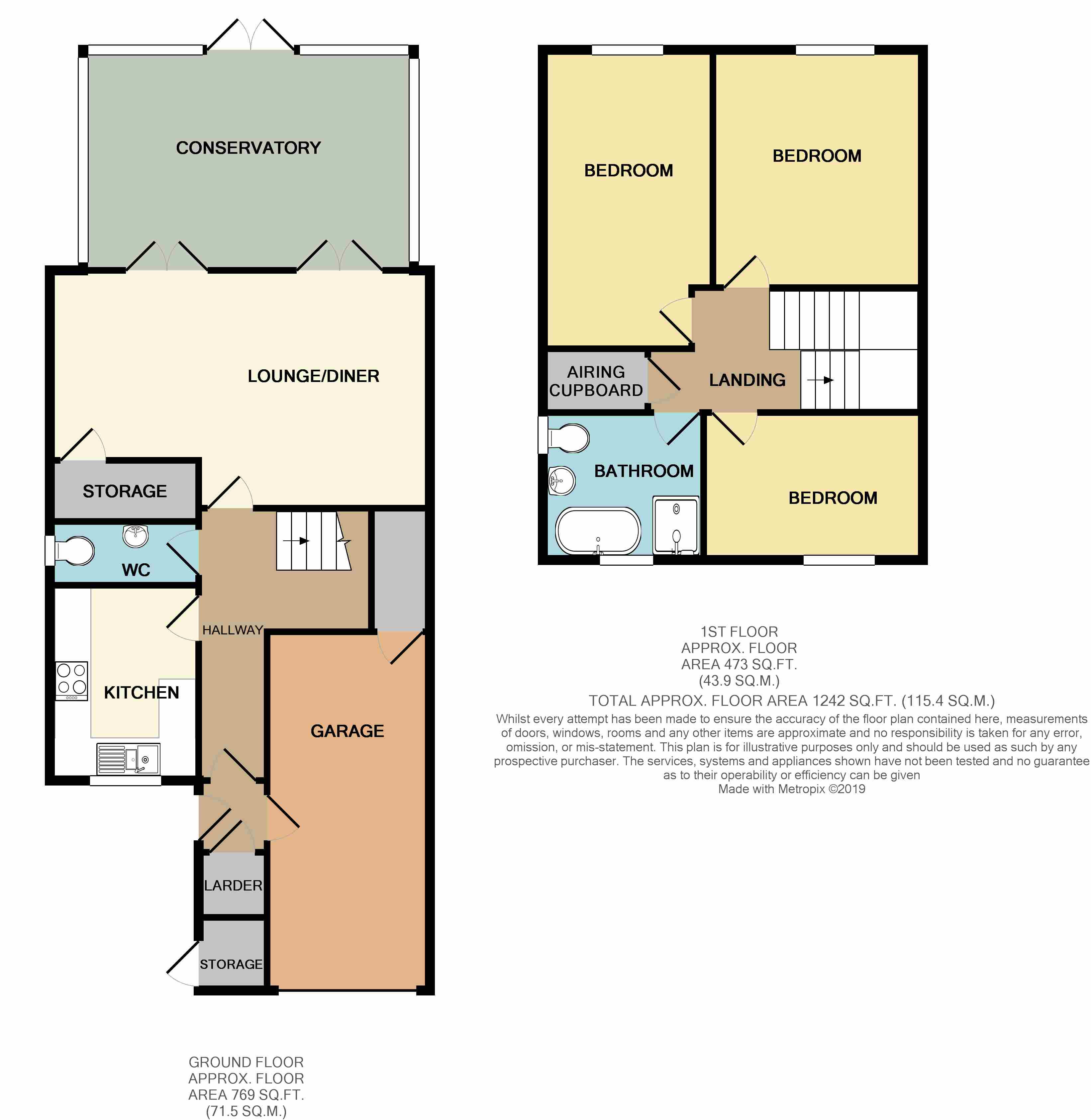3 Bedrooms Semi-detached house for sale in Arundel Road, Benfleet SS7 | £ 325,000
Overview
| Price: | £ 325,000 |
|---|---|
| Contract type: | For Sale |
| Type: | Semi-detached house |
| County: | Essex |
| Town: | Benfleet |
| Postcode: | SS7 |
| Address: | Arundel Road, Benfleet SS7 |
| Bathrooms: | 0 |
| Bedrooms: | 3 |
Property Description
Williams & donovan are delighted to offer for sale this three bed semi-detached house, situated in a popular residential area within dual catchment for both ofsted outstanding senior schools, The King John and The Appleton Schools, and within easy reach of all local amenities including bus routes.
The property benefits from having a conservatory; lounge/diner measuring 19' 7" x 11' 5"; ground floor cloakroom; 80' South backing rear garden; garage and off street parking.
Accommodation comprises:
Entrance via uPVC double glazed door to:
Porch Door to cupboard. Door to:
Reception hall Stairs to first floor landing. Radiator. Laminate wood flooring. Doors to:
Ground floor cloakroom Obscure double glazed window to side. Two piece suite comprising low level w/c and hand wash basin. Tiled splash back.
Lounge/diner 19' 7" x 11' 5" (5.97m x 3.48m) Two sets of double glazed double opening French style doors leading to conservatory. Feature gas fireplace with marble hearth. Two radiators. Storage cupboard. Air conditioning unit.
Conservatory 16' 4" x 10' 11" (4.98m x 3.33m) Double glazed windows to rear and side aspects. Double glazed double opening French style doors leading to and overlooking rear garden. Tiled floor.
Kitchen 9' 8" x 7' 4" (2.95m x 2.24m) Double glazed window to front aspect. Skimmed ceiling. Spotlight insets. Range of base and eye level units. Roll top working surfaces. Inset stainless steel one and a half bowl sink drainer. Inset 4 ring electric hob with extractor hood over and double electric oven under. Space and plumbing for dishwasher. Space for fridge/freezer. Tiled splash backs. Tiled floor. Radiator.
First floor landing Loft access. Airing cupboard. Doors to:
Bedroom one 11' 6" x 10' 8" (3.51m x 3.25m) Double glazed window to rear aspect. Fitted wardrobes. Radiator.
Bedroom two 13' 6" x 8' 7" (4.11m x 2.62m) Double glazed window to rear aspect. Radiator. Air conditioning unit.
Bedroom three 10' 10" x 7' 3" (3.3m x 2.21m) Double glazed window to front aspect. Radiator.
Bathroom 8' 5" x 7' 6" (2.57m x 2.29m) Obscure double glazed windows to front and side aspects. Skimmed ceiling. Spotlight insets. Four piece suite comprising low level w/c; pedestal mounted wash hand basin; free standing bath and double shower cubicle with electric shower. Radiator. Part tiled walls.
Outside of property: To the front, a driveway leading to garage, provides off street parking for two/three vehicles. Outside storage cupboard. Path leading to front door and side. Lawn area. Mature shrubs. Gated side access.
As previously mentioned, the rear garden is South backing and measures approx. 80'. Commencing with Indian sandstone patio leading to lawn. Flower bed and shrub borders. Pond and water features. Shed to remain. Outside tap.
Agent's Note: There are solar panels on the rear roof of this property which are owned by the Vendor and generate an income of approximately £400 per annum.
Garage 17' 11" x 8' 2" (5.46m x 2.49m) With up and over door. Power and lighting. Space and plumbing for washing machine and space for tumble drier. Door leading to under stairs storage cupboard.
Property Location
Similar Properties
Semi-detached house For Sale Benfleet Semi-detached house For Sale SS7 Benfleet new homes for sale SS7 new homes for sale Flats for sale Benfleet Flats To Rent Benfleet Flats for sale SS7 Flats to Rent SS7 Benfleet estate agents SS7 estate agents



.png)








