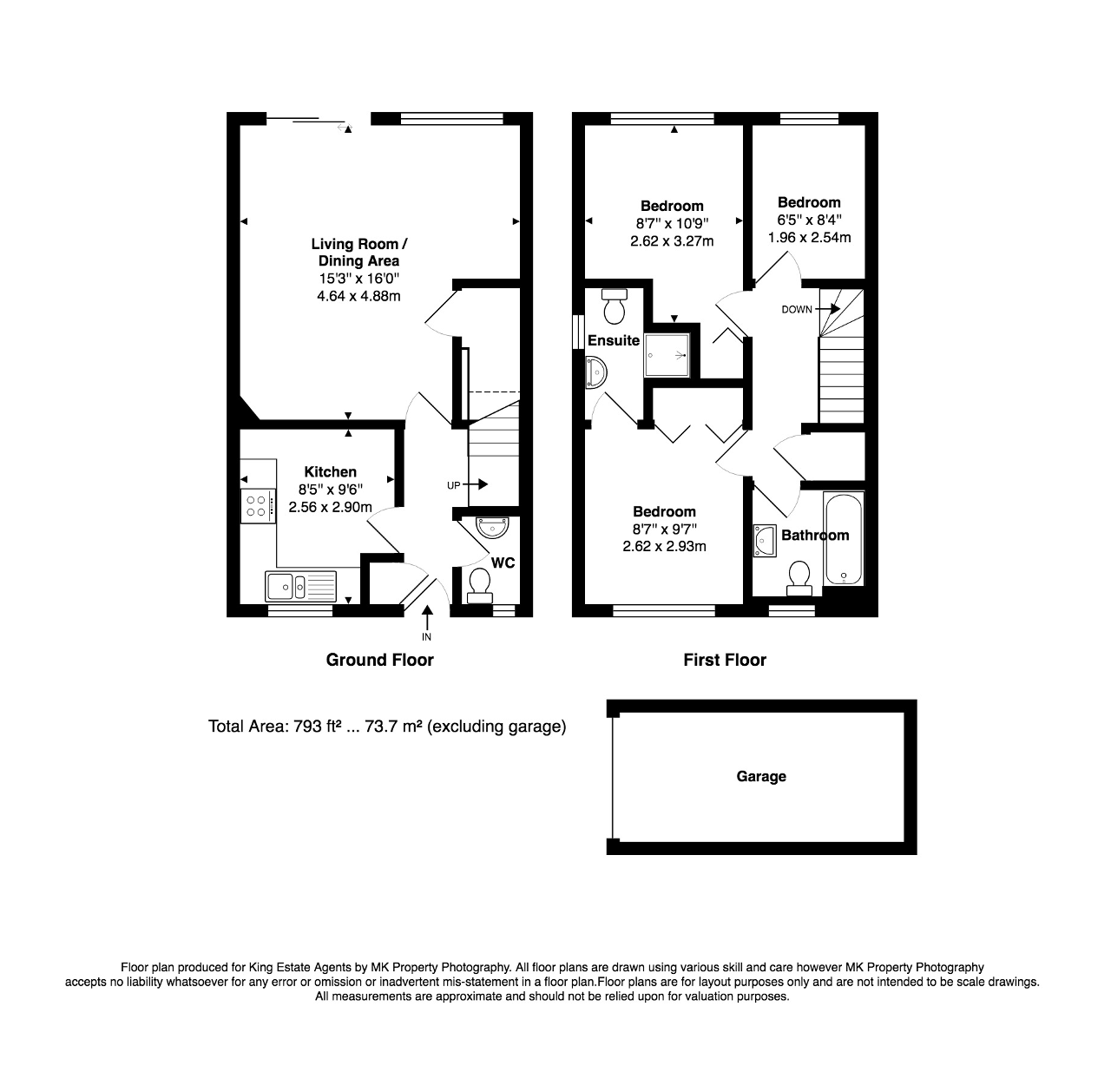3 Bedrooms Semi-detached house for sale in Ascot Place, Bletchley, Milton Keynes, Buckinghamshire MK3 | £ 299,995
Overview
| Price: | £ 299,995 |
|---|---|
| Contract type: | For Sale |
| Type: | Semi-detached house |
| County: | Buckinghamshire |
| Town: | Milton Keynes |
| Postcode: | MK3 |
| Address: | Ascot Place, Bletchley, Milton Keynes, Buckinghamshire MK3 |
| Bathrooms: | 0 |
| Bedrooms: | 3 |
Property Description
King Estate Agents are delighted to bring to the market this well presented three bedroom semi detached home, boasting two separate driveways, garage, and an en suite to the master bedroom. The property is situated in a cul-de-sac location, backing onto parkland, in the popular Racecourse Estate in Bletchley. The property benefits replacement Upvc double glazing and a replacement combi boiler, both changed in 2016. The accommodation to the ground floor comprises entrance hall, cloakroom, kitchen/breakfast room and living/dining room with patio doors onto the rear garden. The first floor comprise a master bedroom with fitted wardrobe and en suite, bedroom two with fitted wardrobe, bedroom three and a family bathroom. Outside there is a rear garden and to the front there are two separate driveways and a single garage.
Ground Floor
Entrance Hall
Storage Cupboard, Radiator, stairs rising to first floor landing;
Cloakroom
White suite fitted to comprise low level WC, Pedestal wash hand basin with tiled splash back area, radiator, double glazed window to front aspect.
Kitchen
Fitted to comprise sink and drainer with mixer tap over and a cupboard under, a further range of base and eye level units, laminate work surfaces, newly installed built in oven/hob, space for washing machine and fridge/freezer, tiled flooring, radiator, double glazed window to front aspect.
Living/Dining Room
Laminate flooring, Double glazed window to rear aspect, double glazed patio doors to rear garden, storage cupboard, Radiator.
First Floor
First Floor Landing
Access to the loft, airing cupboard, doors to;
Master Bedroom
Fitted wardrobe, double glazed window to front aspect, radiator, door to;
Ensuite
Fitted to comprise shower cubicle, wash hand basin with cupboard under, low level WC, radiator, double glazed window to side aspect.
Bedroom Two
Fitted wardrobe, double glazed window to rear aspect, radiator.
Bedroom Three
Radiator, double glazed window to rear aspect.
Family Bathroom
White suite fitted to comprise panel bath, low level WC, pedestal wash hand basin, radiator, fully tiled surround, radiator, double glazed window to front aspect.
Exterior
Front
Driveway by the side of the property and further driveway leading to single garage in front of the property.
Rear Garden
Patio leading onto lawn area enclosed by fenced surround with some mature trees to the rear of the garden.
Garage
The garage has both power and light.
Property Location
Similar Properties
Semi-detached house For Sale Milton Keynes Semi-detached house For Sale MK3 Milton Keynes new homes for sale MK3 new homes for sale Flats for sale Milton Keynes Flats To Rent Milton Keynes Flats for sale MK3 Flats to Rent MK3 Milton Keynes estate agents MK3 estate agents



.png)











