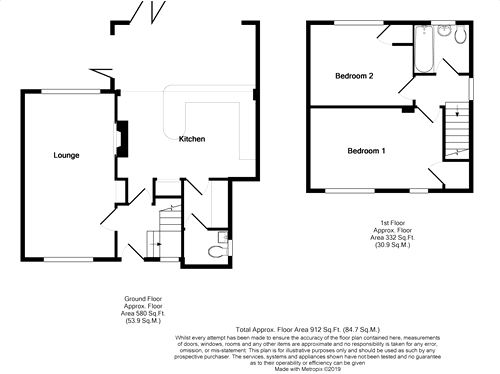2 Bedrooms Semi-detached house for sale in Ascot Way, York YO24 | £ 215,000
Overview
| Price: | £ 215,000 |
|---|---|
| Contract type: | For Sale |
| Type: | Semi-detached house |
| County: | North Yorkshire |
| Town: | York |
| Postcode: | YO24 |
| Address: | Ascot Way, York YO24 |
| Bathrooms: | 0 |
| Bedrooms: | 2 |
Property Description
Stunning semi-detached family home! Extended and modernised to A high standard! Churchill’s are delighted to offer to the market this fabulous two bed semi-detached family home situated in a cul-de-sac location to the West of York in a popular, residential area close to an array of local amenities as well as being easy access to the A64. In our opinion this property is amongst the finest examples of its style and the bright and spacious living accommodation briefly comprises: Spacious entrance hall, large living room with dual aspect windows offering plenty of natural light, extended living/kitchen with fully fitted units, quartz work tops and incorporating integral dish washer, microwave, single oven and wine fridge, induction hob with pop up extractor, a door leads to a pantry/utility room and a ground floor W.C. Whilst bi folding doors overlook the landscaped garden to the rear. The carpeted stairs lead to the upstairs landing and the recently renovated family bathroom as well as two double bedrooms. Externally the property boasts an astro turf lawn and slate tiled rear garden with timber fence and hedge surround as well as a large timber workshop/garden room whilst to the front of the property is a block paved low maintenance garden with brick boundary wall offering off street parking. An early viewing is highly recommended on this fabulous home!
Ground Floor
Entrance
Composite door to;
Entrance Hallway
Coving, picture rail, skirting. Laminate floor covering.
Dining Kitchen
21' x 16' 6" (6.40m x 5.03m)
Vaulted ceiling and skylights, quartz worktops, fully fitted units and integral microwave, single oven, dishwasher, induction hob and modern integrated extractor, five door bi-folds to rear wall and two door bi-folds to side. Door to;
Pantry
Worktops, plumbing for washing machine, integral wine fridge, fan. Oak effecting laminate floor covering.
W.C.
UPVC window to side, modern vanity unit and basin, W.C., wall mounted modern radiator. Oak effect laminate floor covering.
Living Room
18' 5" x 10' 5" (5.61m x 3.18m)
UPVC window to front, UPVC window to rear, coving, log burner and stone hearth, double panelled radiator, power points, skirting. Oak effect laminate floor covering.
First Floor
Landing
Carpeted stairs to the first floor landing. UPVC window to front, UPVC window to side.
Bathroom
6' 1" x 5' 4" (1.85m x 1.63m)
UPVC window to rear, fully tiled walls, W.C., basin, bath with shower over, shower screen. Chrome towel radiator.
Bedroom 1
11' 8" x 9' 3" (3.56m x 2.82m)
UPVC window to rear, walk-in cupboard housing Combi boiler, double panelled radiator, power points, skirting. Oak effect laminate floor covering.
Bedroom 2
14' 11" x 8' 10" (4.55m x 2.69m)
Two UPVC windows to front, loft access via a drop down ladder, walk-in wardrobe, double panelled radiator, power points, skirting. Laminate floor covering.
Outside
Garden
Low maintenance block paved front garden with brick boundary wall and off street parking. Slate tiled rear garden with astro turf, large timber workshop and timber fence and hedge surround.
EPC
Property Location
Similar Properties
Semi-detached house For Sale York Semi-detached house For Sale YO24 York new homes for sale YO24 new homes for sale Flats for sale York Flats To Rent York Flats for sale YO24 Flats to Rent YO24 York estate agents YO24 estate agents



.png)











