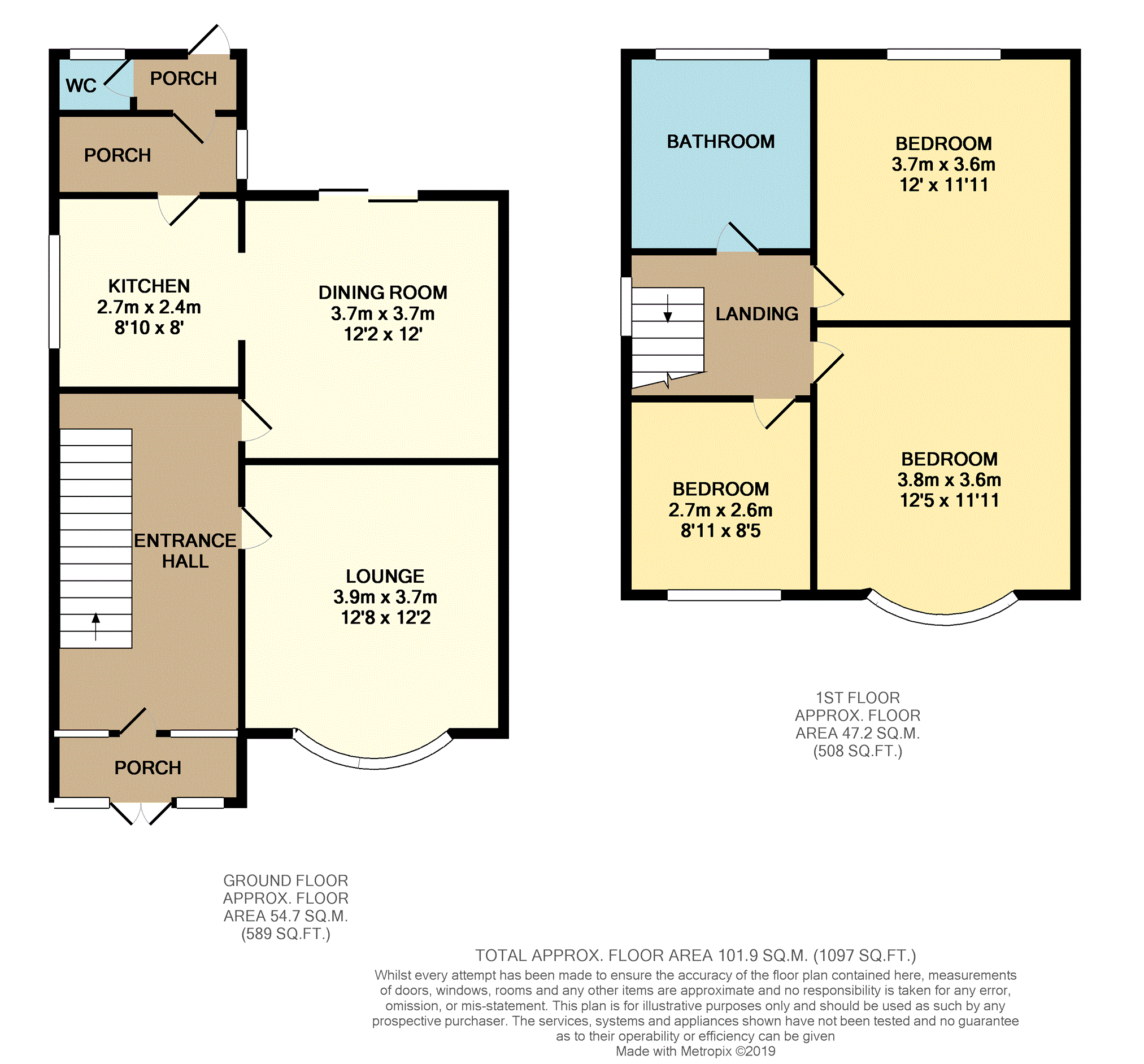3 Bedrooms Semi-detached house for sale in Ash Bank Road, Werrington, Stoke-On-Trent ST2 | £ 180,000
Overview
| Price: | £ 180,000 |
|---|---|
| Contract type: | For Sale |
| Type: | Semi-detached house |
| County: | Staffordshire |
| Town: | Stoke-on-Trent |
| Postcode: | ST2 |
| Address: | Ash Bank Road, Werrington, Stoke-On-Trent ST2 |
| Bathrooms: | 1 |
| Bedrooms: | 3 |
Property Description
A substantial 1930s bay fronted three bedroom semi-detached family home, situated in a most popular and well established residential area with off-road parking, garage and good size gardens to the rear.
This bay fronted semi detached property is situated in an enviable location with easy access to local amenities and major road networks of the A50 and A500. The property has been a much loved home for many years and has been very well maintained, now in need of some updating but also offers a great opportunity to remodel and even extend subject to relevant planning permissions.
The accommodation which is arranged over two floors and benefits from gas-fired central heating system briefly comprises: Entrance porch leading into entrance hall with access to the well proportioned living room with bay window to the front aspect, this room also has a living flame gas fire with fire surround. There is a dining room which overlooks the garden, with sliding patio doors leading out to a patio area. Open plan n design with the kitchen which has of a range of fitted units. Access can be gained into the rear porch which leads to a downstairs WC and has access to the rear garden.
Upstairs the landing provides access to the three bedrooms. The master bedroom has a bay window to the front aspect. The second double bedroom overlooks the garden to the rear. The third bedroom is located to the front of property and is a good size single. The bedrooms are served by a good size family bathroom.
To the front of the property there a tarmac driveway which provides ample off-road parking and leads to the single garage. The rear of the property has a good size rear garden with paved patio, lawn and an additional patio area.
This property provides an ideal family home and has no chain involved.
Entrance Porch
Tiled flooring, double glazing, tiled walls, access into the entrance hall.
Entrance Hall
Fitted carpet, stairs leading off to the first floor accommodation, one central light, coving to ceiling, under stairs storage space, radiator, uPVC front door and uPVC windows.
Lounge
Fitted carpet, double glazed uPVC front bay window with original stain glass windows incorporated in the double glazing on the top section, fire surround, living flame gas fire, marble effect insert and hearth, one central light, radiator, wall lights.
Dining Room
Living flame gas fire with marble effect insert and hearth, fire surround, uPVC double glazed sliding patio style doors leading out to the rear garden, coving to the ceiling, one central light, open plan in design with the kitchen.
Kitchen
A range of wall and base units with worksurfaces over, electric oven, electric hob, plumbing for washing machine, sink unit with drainer, part tiled walls, uPVC double glazed window to the side aspect, plumbing for dishwasher, access to the outer porch.
Rear Porch
UPVC door, uPVC double glazed windows, tiled flooring, part tiled walls, one central light, access outside.
Downstairs Cloakroom
WC, wash hand basin, fully tiled walls, one central light, wall mounted boiler, tiled flooring, uPVC double glazed window to the rear.
First Floor Landing
Fitted carpet, uPVC double glazed window to side aspect, one central light, coving to ceiling.
Bedroom One
Radiator, fitted carpet, uPVC double glazed bay window to the front aspect, one central light, coving to ceiling.
Bedroom Two
Fitted carpet, radiator, uPVC double glazed window to the rear aspect, one central light, coving to ceiling.
Bedroom Three
Fitted carpet, radiator, uPVC double glazed window to the front aspect, one central light, coving to the ceiling.
Bathroom
Fitted bathroom suite which comprises: Separate shower cubicle, bath, vanity wash hand basin, uPVC double glazed windows to the side and rear aspect, WC, radiator, fully tiled walls, one central light.
Outside
To the front of the property is a tarmac driveway which provides ample off-road parking and leads to the detached single garage. The garage has up and over door power with power and lighting connected, measuring - 8’11 x 8’05.
The garden to the rear is a good size and enclosed with lawn, raised patio seating and additional patio area with flower and shrub borders, mature trees and hedging. Gated access can be gained to the front of the property.
General Information
Freehold
All main services are connected
No chain involved
Gas fired central heating system
Property Location
Similar Properties
Semi-detached house For Sale Stoke-on-Trent Semi-detached house For Sale ST2 Stoke-on-Trent new homes for sale ST2 new homes for sale Flats for sale Stoke-on-Trent Flats To Rent Stoke-on-Trent Flats for sale ST2 Flats to Rent ST2 Stoke-on-Trent estate agents ST2 estate agents



.png)










