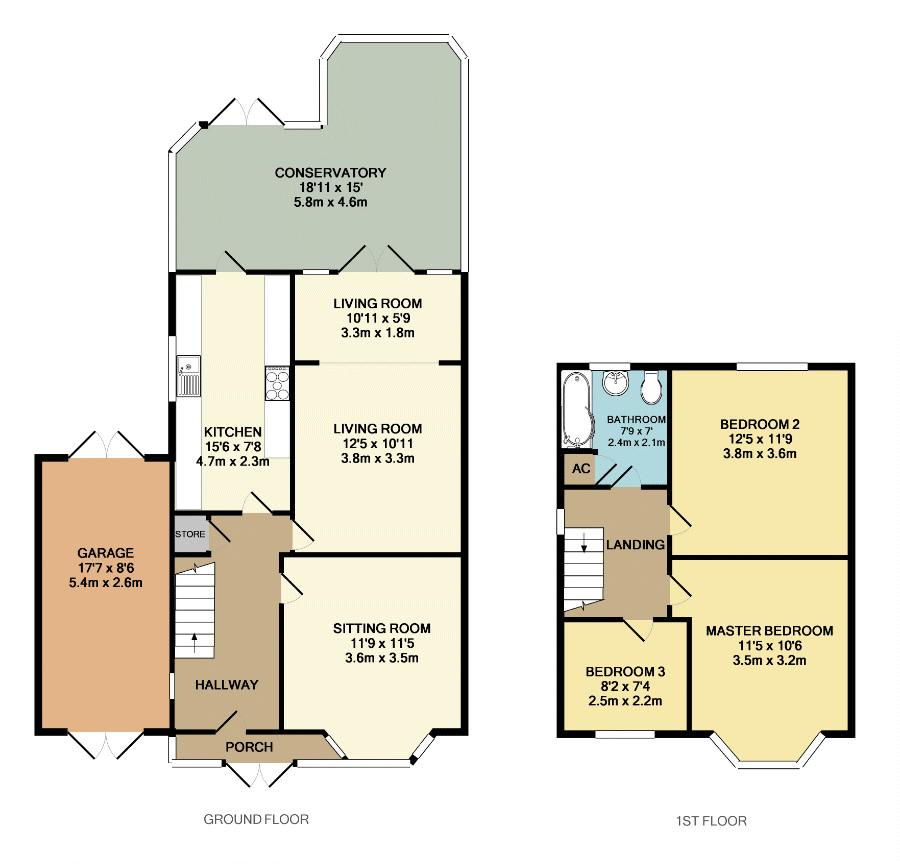3 Bedrooms Semi-detached house for sale in Ash Bank Road, Werrington, Stoke-On-Trent ST9 | £ 210,000
Overview
| Price: | £ 210,000 |
|---|---|
| Contract type: | For Sale |
| Type: | Semi-detached house |
| County: | Staffordshire |
| Town: | Stoke-on-Trent |
| Postcode: | ST9 |
| Address: | Ash Bank Road, Werrington, Stoke-On-Trent ST9 |
| Bathrooms: | 1 |
| Bedrooms: | 3 |
Property Description
An immaculately presented three bedroom semi-detached home, having been maintained by the current owner to an exceptional standard. This property has been extended at the rear to create an additional dining area to the living room and a sizeable kitchen. Nestled on a good sized plot with ample off road parking to the front, and large gardens at the rear, mainly laid to lawns with borders. This family home, briefly comprises sitting room with bay window and feature open fire in decorative carved surround with matching mirror over, living room, again with feature open fire with patio doors leading into the conservatory. Fully fitted kitchen with brick and stone inglenook incorporating range cooker, beautiful ‘P’ shape conservatory being of UPVC double glazed construction set on plant display shelving and underfloor heating. To the first floor are three good sized bedrooms, the master and bedroom three benefiting from an excellent range of built-in bedroom furniture. White family bathroom suite with mosaic tiling and ‘P’ shape panelled bath. Tarmacadem driveway providing parking for numerous vehicles with adjoining garage. Large gardens at the rear elevation, mainly laid to lawns with well stocked borders and various fruit trees. An internal viewing of this delightful family home is highly recommended.
Entrance Porch
Pair of UPVC double glazed patio doors to the front aspect having leaded light uppers with UPVC double glazed windows to the front and side aspect, tiled floor.
Entrance Hall
Having staircase off, leaded light window to garage, double radiator, understairs store.
Sitting Room (11' 9'' x 11' 5'' (3.58m x 3.48m))
UPVC double glazed bay window to the front aspect with leaded light uppers, feature fireplace in decorative carved surround incorporating open fire, with decorative back set on tiled hearth with matching carved mirror over, single radiator.
Living Room (18' 2'' x 10' 11'' (5.54m x 3.33m))
(Maximum measurements incorporating dining area) Feature fireplace in cast iron surround incorporating open fire with decorative tiled back and tiled hearth, double radiator.
Open plan to dining area with pair UPVC double glazed patio doors to the conservatory having matching side panels.
Kitchen (15' 6'' x 7' 8'' (4.73m x 2.33m))
(Maximum measurements) Excellent range of bespoke units with fielded panels and matching fittings thereto incorporating integrated dishwasher, integrated fridge and freezer matching wall cupboards with concealed under lighting, brick and stone Inglenook incorporating range cooker comprising double oven and six rig gas hob with concealed extractor fan over, UPVC double glazed window to the side aspect set on stone sill, double radiator, work surfaces incorporating sink unit with mixer tap, UPVC double glazed external door to the conservatory, tiled floor.
Conservatory (18' 11'' x 15' 0'' (5.76m x 4.57m))
(Maximum measurements) Being of UPVC double glazed construction having windows to three elevations set on plant display shelving, exposed brickwork to part, double radiator, tiled floor incorporating under floor heating.
First Floor Landing
UPVC double glazed window to the side aspect. Loft being fully boarded.
Master Bedroom (11' 5'' x 10' 6'' (3.48m x 3.19m))
UPVC double glazed bay window to the front aspect having leaded light uppers, single radiator. Excellent range of bedroom furniture comprising wardrobes having hanging space and shelving with glazed doors to part.
Bedroom Three (8' 2'' x 7' 4'' (2.49m x 2.24m))
UPVC double glazed window to the front aspect having leaded light uppers, single radiator. Built in bedroom furniture comprising wardrobe with cupboard over and matching bedside cabinet with dressing table.
Bedroom Two (12' 5'' x 11' 9'' (3.78m x 3.59m))
UPVC double glazed window to the rear aspect overlooking the garden, single radiator.
Bathroom (7' 9'' x 7' 0'' (2.35m x 2.13m))
White suite comprising panel bath with shower fitment over, pedestal wash hand basin, low level WC, part tiled walls, antique style radiator incorporating towel rail, UPVC double glazed frosted window to the rear aspect set on tiled sill, cushion flooring. Built in airing cupboard with fixed shelving.
Outside
Tarmacadam driveway to the front aspect providing ample off road parking and leading to garage. Shaped gardens laid to lawn incorporating mature trees, steps leading to the front Patio area with courtesy lighting.
Garage (17' 7'' x 8' 6'' (5.36m x 2.60m))
Having concrete floor, inspection pit, double doors to the front aspect, double doors to the rear aspect, stained window to the entrance hall, electric light and power connected.
Rear Garden
Indian stone flagged Patio area having borders, further gardens laid to lawns having well stocked borders, further garden area ideal for vegetable plot incorporating various fruit trees. Pedestrian gated access to rear recreational ground. Cold water tap and courtesy lighting.
Property Location
Similar Properties
Semi-detached house For Sale Stoke-on-Trent Semi-detached house For Sale ST9 Stoke-on-Trent new homes for sale ST9 new homes for sale Flats for sale Stoke-on-Trent Flats To Rent Stoke-on-Trent Flats for sale ST9 Flats to Rent ST9 Stoke-on-Trent estate agents ST9 estate agents



.png)










