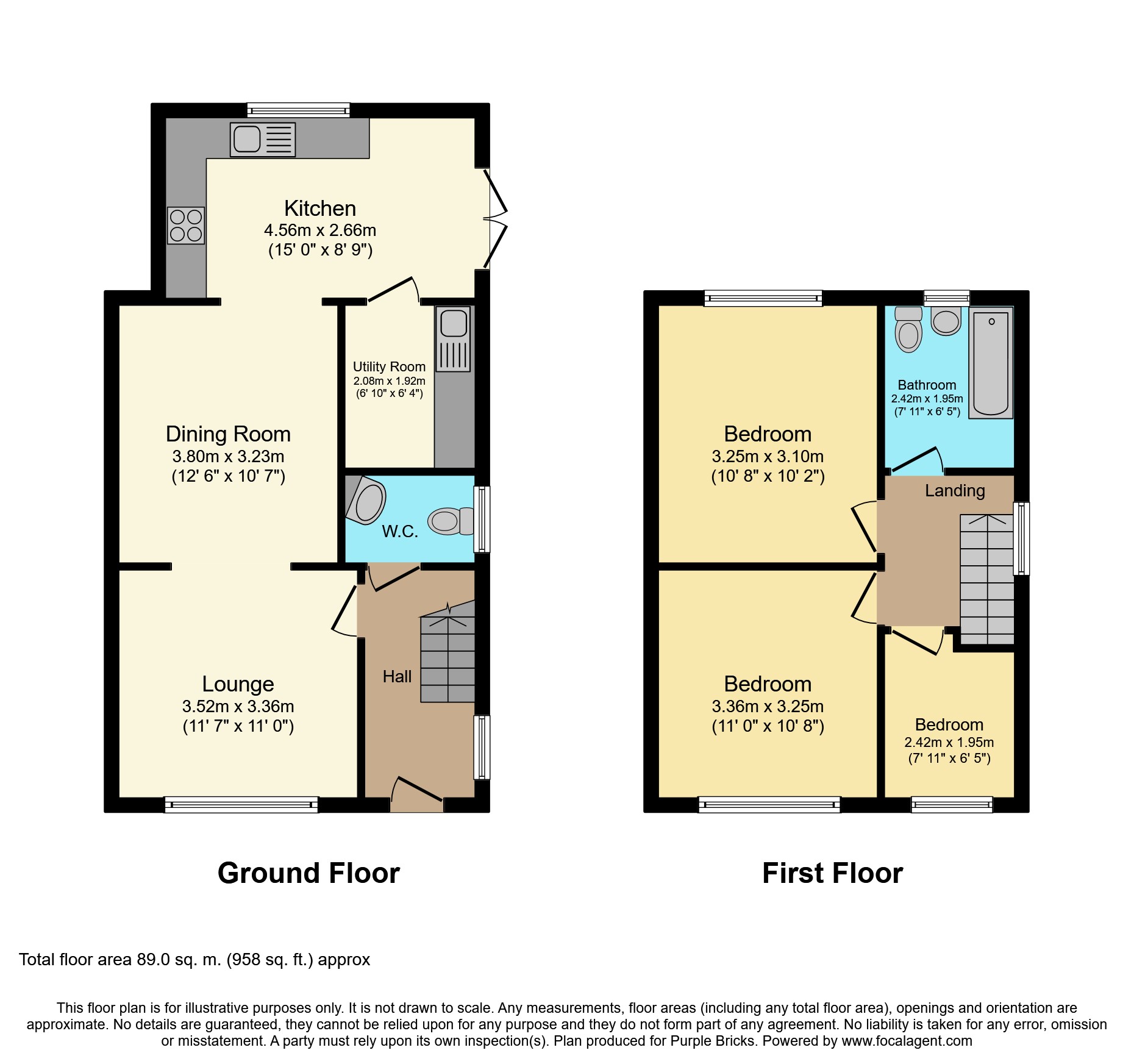3 Bedrooms Semi-detached house for sale in Ash Close, Romford RM5 | £ 375,000
Overview
| Price: | £ 375,000 |
|---|---|
| Contract type: | For Sale |
| Type: | Semi-detached house |
| County: | Essex |
| Town: | Romford |
| Postcode: | RM5 |
| Address: | Ash Close, Romford RM5 |
| Bathrooms: | 1 |
| Bedrooms: | 3 |
Property Description
* Guide Price £375,000 - £400,000 *
This extremely well presented three bedroom extended semi detached family home situated within a quiet residential close in Collier Row boasts an array of features to include a lounge/dining room, fitted kitchen, utility room, ground floor W/c, modern first floor bathroom suite, off road parking and a garage via shared driveway.
The property is ideally located for local amenities in and around Collier Row and there is bus routes to Romford town centre and station which links into London Liverpool Street.
Entrance Hallway
Via front door, double glazed window to side aspect, doors leading to all ground floor rooms, radiator, stairs leading to the first floor.
Lounge
11'7" x 11'
Double glazed window to front aspect, radiator, access into the dining room.
Dining Room
12'6" x 10'7"
Radiator, access into the kitchen.
Kitchen
15' x 8'9"
Double glazed window to rear aspect, fitted kitchen comprising of wall and base units, stainless steel sink unit with mixer tap over, built in oven with extractor hood over, integrated fridge/freezer and dishwasher, radiator, door to the utility room and french doors to side aspect leading to the garden.
Utility Room
6'10" x 6'4"
Sink unit with mixer tap over, plumbing for a washing machine, space for a dryer, wall mounted combination boiler.
Downstairs Cloakroom
Frosted double glazed window to side aspect, wc and wash hand basin.
First Floor Landing
Double glazed window to side aspect, doors leading to all first floor rooms, access to the loft.
Bedroom One
11' x 10'8"
Double glazed window to side aspect, radiator.
Bedroom Two
10'8" x 10'2"
Double glazed window to rear aspect, radiator.
Bedroom Three
7'11" x 6'5"
Double glazed window to front aspect, radiator.
Bathroom
7'11" x 6'5"
Frosted double glazed window to rear aspect, panel enclosed bath, wash hand basin, W/c.
Garden
Patio area, rest mainly laid to lawn. Side access and access to the garage.
Garage
Accessed via a shared driveway.
Off Road Parking
Accessed via own driveway.
Property Location
Similar Properties
Semi-detached house For Sale Romford Semi-detached house For Sale RM5 Romford new homes for sale RM5 new homes for sale Flats for sale Romford Flats To Rent Romford Flats for sale RM5 Flats to Rent RM5 Romford estate agents RM5 estate agents



.png)











