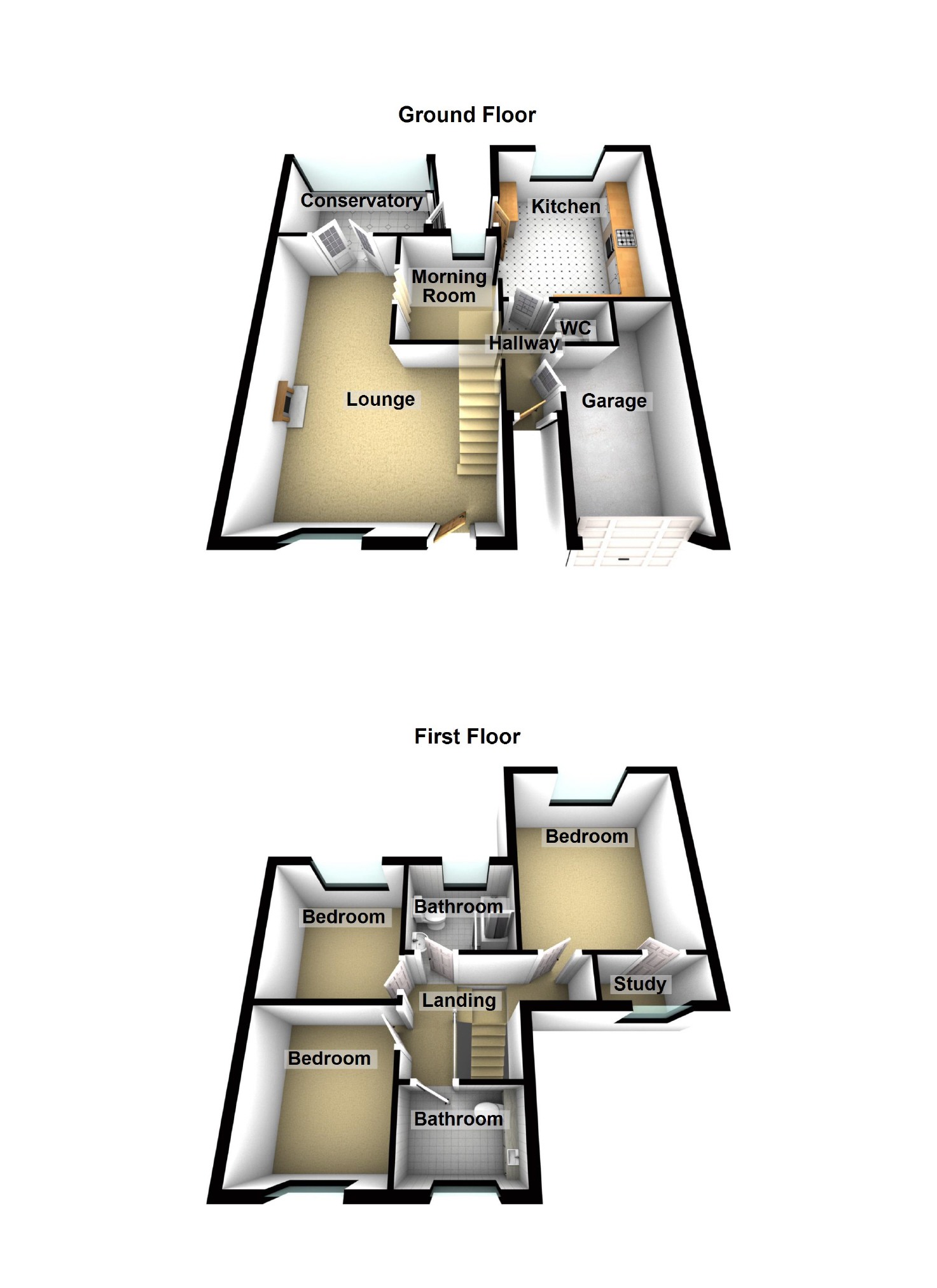3 Bedrooms Semi-detached house for sale in Ash Grove, Chinley, High Peak SK23 | £ 250,000
Overview
| Price: | £ 250,000 |
|---|---|
| Contract type: | For Sale |
| Type: | Semi-detached house |
| County: | Derbyshire |
| Town: | High Peak |
| Postcode: | SK23 |
| Address: | Ash Grove, Chinley, High Peak SK23 |
| Bathrooms: | 2 |
| Bedrooms: | 3 |
Property Description
An extended three double bedroom semi detached home with three reception rooms and kitchen diner. This wonderful family home must be viewed and offers further scope for a discerning buyer. Only a short walk to the local shops and train station and a beautiful garden to rear with views to Eccles Pike.
Lounge (6.85m x 5.47m narrowing to 3.06m (22'6" x 17'11" narrowing to 10'0"))
Double glazed window to front elevation, eight down lights, ceiling light point, three wall mounted radiators, gas fire in fireplace.
Conservatory (3.95m x 2.62m (13'0" x 8'7"))
Double glazed windows to side and rear elevations, double glazed glass roof, wall mounted radiator, tiled effect flooring.
Morning Room (2.92m x 2.26m (9'7" x 7'5"))
Single glazed window to rear elevation, wall mounted radiator, ceiling light point, wall mounted radiator.
Kitchen Breakfast Room (3.69m x 3.3m (12'1" x 10'10"))
Double glazed window to rear elevation, ceiling light point, wall mounted radiator, a range of fitted wall and base unitswith wood effect worktop over, inset sink and drainer, integrated oven and hob with extractor hood over, tiled splash backs, laminate flooring.
Wc
Ceiling light point, extractor fan, wash basin in vanity unit.
Garage
Ceiling light point, power points, electric roller door to the front.
First Floor
Landing
Ceiling light point, loft access, double glazed window to front elevation, storage cupboard.
Bedroom One (4.98m x 3.35m (16'4" x 11'0"))
Double glazed window to rear elevation looking out to Eccles Pike, two ceiling light points, wall mounted radiator, fitted wardrobes.
Study (2.42m x 1.31m (7'11" x 4'4"))
Double glazed window to front elevation, wall mounted radiator, ceiling light point. This room is an ideal size to create an ensuite.
Bathroom One
Double glazed window to rear elevation, ceiling light point, wall mounted radiator, pedestal wash basin, low level WC, bath, separate shower cubicle with glass door, tiled walls, two wall lights.
Bedroom Two (3.75m x 3.05m (12'4" x 10'0"))
Double glazed window to rear elevation, ceiling light point, wall mounted radiator.
Bedroom Three (3.12m x 3.06m (10'3" x 10'0"))
Double glazed window to front elevation, ceiling light point, wall mounted radiator.
Bathroom Two
Double glazed window to front elevation, ceiling light point, wall mounted radiator, low level WC, wash basin in vanity unit, tiled splash backs, airing cupboard.
Externally
There is a garden to the front with flowerbeds and driveway leading to the attached garage and the front door. To the rear there is a very well maintained garden with well stocked flowerbeds and seating areas.
You may download, store and use the material for your own personal use and research. You may not republish, retransmit, redistribute or otherwise make the material available to any party or make the same available on any website, online service or bulletin board of your own or of any other party or make the same available in hard copy or in any other media without the website owner's express prior written consent. The website owner's copyright must remain on all reproductions of material taken from this website.
Property Location
Similar Properties
Semi-detached house For Sale High Peak Semi-detached house For Sale SK23 High Peak new homes for sale SK23 new homes for sale Flats for sale High Peak Flats To Rent High Peak Flats for sale SK23 Flats to Rent SK23 High Peak estate agents SK23 estate agents



.png)



