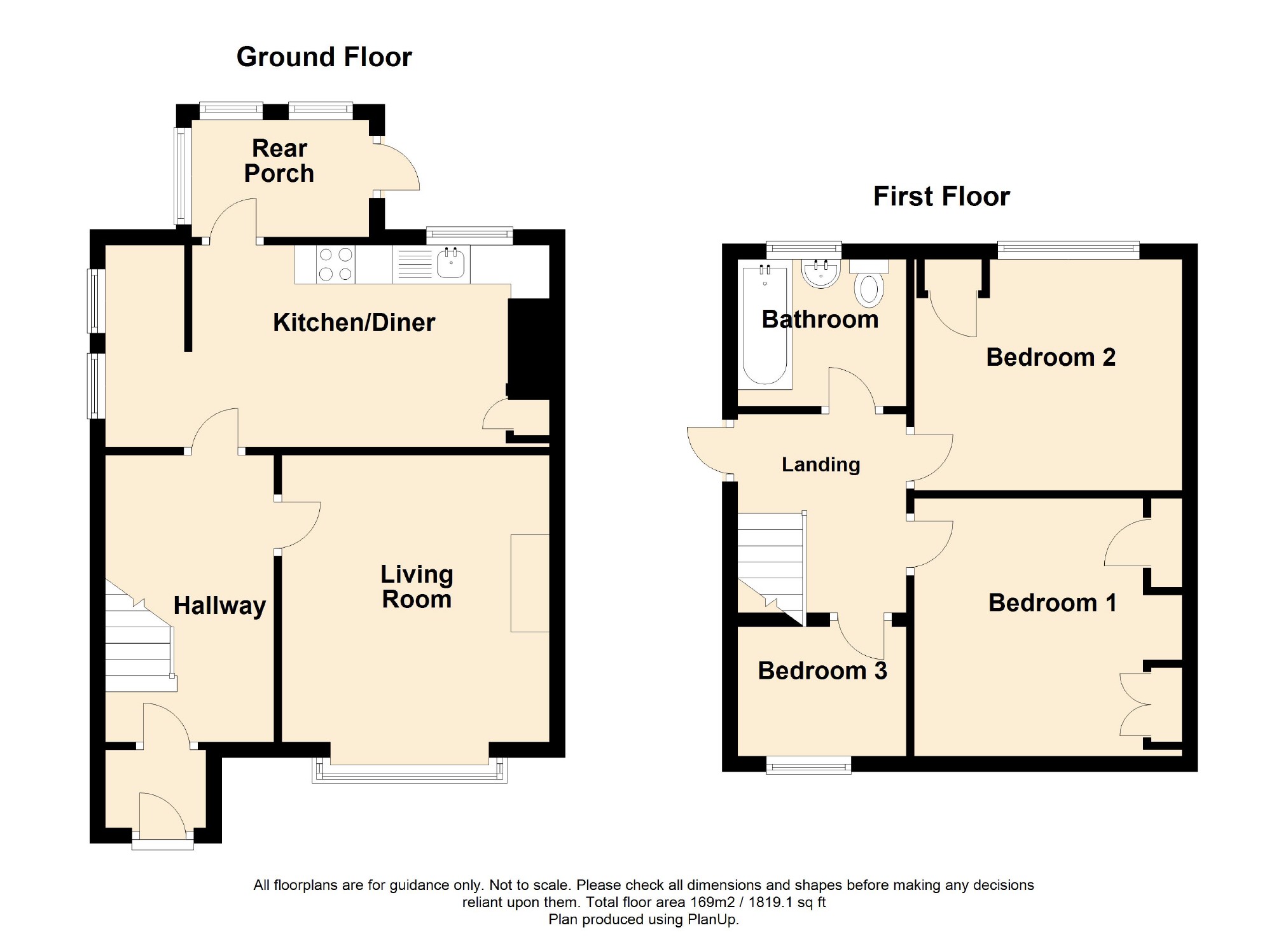3 Bedrooms Semi-detached house for sale in Ash Grove, Chorley, Lancashire PR7 | £ 120,000
Overview
| Price: | £ 120,000 |
|---|---|
| Contract type: | For Sale |
| Type: | Semi-detached house |
| County: | Lancashire |
| Town: | Chorley |
| Postcode: | PR7 |
| Address: | Ash Grove, Chorley, Lancashire PR7 |
| Bathrooms: | 1 |
| Bedrooms: | 3 |
Property Description
***three bedroom semi detached property with huge potential***
This well maintained three-bedroomed semi-detached home is being offered to the market with no chain delay! Brimming with potential, this immaculate home is the investment opportunity or a perfect time buy those looking to place their own stamp on their forever home! Conveniently close to all local amenities, schools, commuter routes and network links, this deceptively spacious property is simply not one to be missed!
To the ground floor, the property briefly comprises; entrance hall, allowing access to reception room, kitchen and featuring stairs to the first floor. The kitchen allows access to the rear. To the first floor; landing with doors to three bedrooms and three piece family bathroom suite. Externally to the rear, the property boasts an enclosed low maintenance block paved garden and detached garage. The property is garden fronted and comes with ample on street parking and to the side elevation, a shared driving leading to the garage.
For more information or to arrange a viewing, please contact our Chorley office at your earliest convenience.
Internal
Ground Floor
Entrance Hallway
Entrance vestibule with glass panelled door leading to hallway, providing access to lounge, kitchen diner and stairs to first floor. Central heating radiator, electric meter cupboard, telephone point and fitted under stair storage units.
Lounge (11'11 x 11'02 (3.63m x 3.40m))
UPVC double glazed window, central heating radiator, central light point, feature fireplace with gas fire, marble hearth and wooden surround.
Kitchen / Diner (16'02 x 10'02 (4.93m x 3.10m))
A range of floor and wall based wooden units with composite worktops, stainless steel sink with drainer and mixer taps, integrated over with four ring gas hob and extractor hood. Wall mounted storage heather, central light point, central heating radiator, single glazed windows, fitted storage unit and door providing access to rear porch.
Rear Porch
Wood framed single glazed porch providing access to rear garden.
First Floor
Landing
Single glazed window, central heating radiator, doors providing access to three bedrooms and family bathroom suite.
Bedroom One (11'05 x 10'02 (3.48m x 3.10m))
UPVC double glazed window, central heating radiator, central light point, fitted wardrobes and additional fitted cupboard.
Bedroom Two (11'02 x 10'03 (3.40m x 3.12m))
Single glazed window, central heating radiator, central light point, fitted storage cupboard housing combination boiler.
Bedroom Three (6'06 x 5'10 (1.98m x 1.78m))
UPVC double glazed window, central heating radiator and central light point.
Bathroom (6'00 x 5'11 (1.83m x 1.80m))
A three-piece bathroom suite comprising of low level WC, panelled bath with overhead shower feed, pedestal wash basin, UPVC double glazed window and wall mounted storage cupboard.
External
Front
Property is garden fronted with gated access to driveway. The side elevation has a shared driveway leading to detached garage.
Rear
Paved garden with stone chipping and mature shrubs and detached single garage.
Agents Note
Council Tax Band C.
Disclaimer
All descriptions advertised digitally or printed in regards to this property are the opinions of Keenans Estate Agents and their employees with any additional information advised by the seller. Properties must be viewed in order to come to your own conclusions and decisions. Although every effort is made to ensure measurements are correct, please check all dimensions and shapes before making any purchases or decisions reliant upon them. Please note that any services, appliances or heating systems have not been tested by Keenans Estate Agents and no warranty can be given or implied as to their working order.
Property Location
Similar Properties
Semi-detached house For Sale Chorley Semi-detached house For Sale PR7 Chorley new homes for sale PR7 new homes for sale Flats for sale Chorley Flats To Rent Chorley Flats for sale PR7 Flats to Rent PR7 Chorley estate agents PR7 estate agents



.png)






