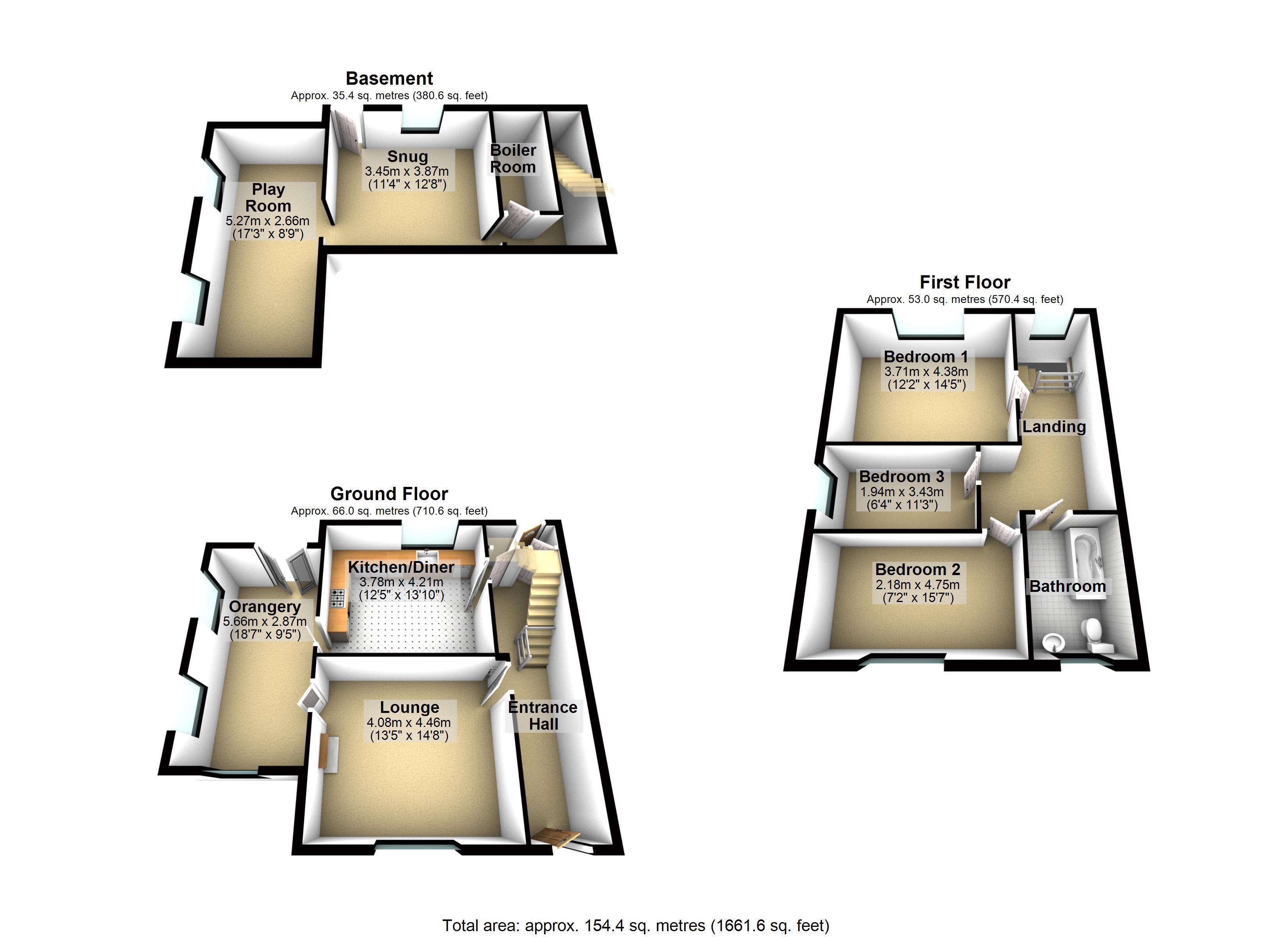3 Bedrooms Semi-detached house for sale in Ash Hill House, Ash Hill, Mossley OL5 | £ 325,000
Overview
| Price: | £ 325,000 |
|---|---|
| Contract type: | For Sale |
| Type: | Semi-detached house |
| County: | Greater Manchester |
| Town: | Ashton-under-Lyne |
| Postcode: | OL5 |
| Address: | Ash Hill House, Ash Hill, Mossley OL5 |
| Bathrooms: | 0 |
| Bedrooms: | 3 |
Property Description
A good sized three-bedroom semi detached period property that has been completely renovated and extended by the present owners. The property has no onward chain.
Set over three floors the ample living accommodation is presented to the highest of standards in a Victorian style. In brief, it comprises an entrance hallway, lounge with feature open fireplace and bespoke glazed door to orangery and a fitted breakfasting kitchen. The lower ground floor comprises a store/boiler room, snug and playroom - these rooms are all double glazed and have access to the rear garden. To the first floor there are three bedrooms one of which is currently being used as a dressing room and the bathroom has recently been refitted with a three-piece period style suite including rolltop freestanding bath.
An undoubted feature of this property must be its exterior as it enjoys a good sized gated drive to the rear which leads to a detached stone garage, the garden with mature hedges and artificial lawn and a further substantial flagged patio area.
Ash Hill House is situated on the fringe of Mossley close to open countryside and within the catchment for Mossley Hollins School. The commuter is well catered for with excellent public transport links including Mossley and Stalybridge main line railway stations.
Ground floor
entrance hall
High gloss tiled flooring, double radiator, dado rail, coving to ceiling, back door to rear garden, stairs to basement, return stairs to first floor;
lounge
4.47m (14' 8") x 4.09m (13' 5")
Sealed unit double glazed window to front, open fire set in feature Victorian surround, wooden flooring, telephone point, TV point, two wall light points, coving to ceiling with ceiling rose;
kitchen dining room
4.22m (13' 10") x 3.78m (12' 5")
Fitted with a matching range of base and eye level units with worktop space over, china butler style sink with mixer tap and tiled surround, integrated washing machine and tumble dryer, space for fridge/freezer, built-in electric fan assisted oven, five ring gas hob with extractor hood over, sealed unit double glazed window to rear, single radiator with thermostatic valve, high gloss quartz tiled flooring;
orangery
Two sealed unit double glazed windows to side, sealed unit double glazed window to front, three Velux windows, two double radiators, double glazed double french doors to garden, vaulted ceiling with exposed beams, TV point, patterned wooden flooring;
basement
boiler room
Wall mounted combination boiler, power and light;
snug
3.86m (12' 8") x 3.45m (11' 4")
Sealed unit double glazed window to rear, single radiator with thermostatic valve, back door to garden;
playroom
5.26m (17' 3") x 2.67m (8' 9")
Two sealed unit double glazed windows to side, double radiator with thermostatic valve;
first floor landing
Large arched double glazed window;
bedroom one
4.37m (14' 4") x 3.71m (12' 2")
Sealed unit double glazed window to rear, double radiator with thermostatic valve;
bedroom two
4.75m (15' 7") x 2.18m (7' 2")
Sealed unit double glazed window to front, double radiator with thermostatic valve, coving to ceiling;
bedroom three
3.43m (11' 3") x 1.93m (6' 4")
Sealed unit double glazed window to side, hanging rails, shelving and drawers, dressing table and vanity mirror, double radiator with thermostatic valve;
bathroom
Refitted with three piece suite comprising roll top bath with ornamental feet and shower over, vanity wash hand basin with cupboard under, full height ceramic tiling to all walls, low-level WC, obscure sealed unit double glazed window to front;
exterior
front : Secure gated path leading to front door, mature hedging spacing the property from the road and proving the property with a high degree of privacy;
side; Triple length gated driveway, tiered flagstone patios;
rear: Artificial lawn, mature conifer hedging,
Property Location
Similar Properties
Semi-detached house For Sale Ashton-under-Lyne Semi-detached house For Sale OL5 Ashton-under-Lyne new homes for sale OL5 new homes for sale Flats for sale Ashton-under-Lyne Flats To Rent Ashton-under-Lyne Flats for sale OL5 Flats to Rent OL5 Ashton-under-Lyne estate agents OL5 estate agents



.png)











