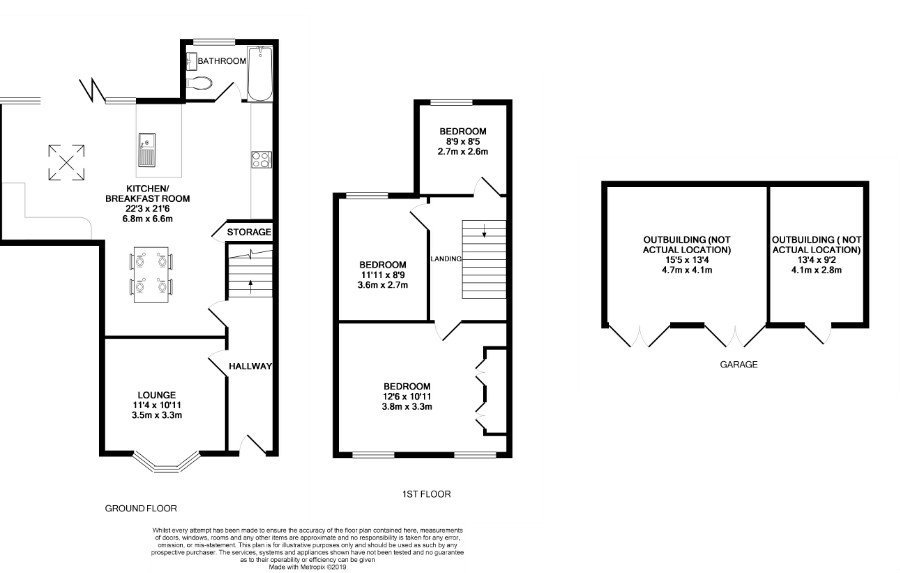3 Bedrooms Semi-detached house for sale in Ash Hill Road, Ash GU12 | £ 450,000
Overview
| Price: | £ 450,000 |
|---|---|
| Contract type: | For Sale |
| Type: | Semi-detached house |
| County: | Hampshire |
| Town: | Aldershot |
| Postcode: | GU12 |
| Address: | Ash Hill Road, Ash GU12 |
| Bathrooms: | 0 |
| Bedrooms: | 3 |
Property Description
We are pleased to offer to the market this well presented, extended three bedroom semi detached property, offering an open plan kitchen/dining/utility area to the rear, with bi fold doors leading to the garden. The property offers a further lounge to the front, with a bay window and window seat with storage, while still retaining the character of this lovely home. It also benefits from driveway parking to the side and large outbuilding to the rear with planning agreed for a summer house. Book now to view this lovely home to avoid disappointment.
Ash vale
Ash Vale is situated in the borough of Guildford in Surrey along with its neighbouring village of Ash. They sit alongside the Basingstoke Canal, a site of scientific special interest, with its towpath running through the village. There are many local parks and open spaces in the surrounding area including Ash ranges which is used as a training area for the British Army, and also offers vast heath land popular with cyclists and dog walkers.
In the centre of the village there is a parade of independent shops and cafes. The Swan public house is also a favourite with locals offering real ales and traditional pub food.
Ash Vale owes its development to the Garrison and railway lines. Train stations located in Ash Vale and nearby North Camp provide links to London, Reading, Ascot, Guildford and Gatwick in conjunction with its close proximity to the A3, M3, and M25.
Its excellent transport networks serving London and other large nearby towns twinned with its rural location have made Ash Vale a popular location with commuters.
Outside
Driveway parking to the front of the property, with side access gate leading to the rear garden. The garden is laid to patio and artificial grass. There is also a large outbuilding, which has planning agreed for a summer house with light and power.
Lounge
11' 4" x 10' 11"
kitchen/breakfast room
22' 3" x 21' 6"
bathroom
bedroom 1
12' 6" x 10' 11"
bedroom 2
11' 11" x 8' 9"
bedroom 3
8' 9" x 8' 5"
outbuilding 1
15' 5" x 13' 4"
outbuilding 2
13' 4" x 9' 2"
Property Location
Similar Properties
Semi-detached house For Sale Aldershot Semi-detached house For Sale GU12 Aldershot new homes for sale GU12 new homes for sale Flats for sale Aldershot Flats To Rent Aldershot Flats for sale GU12 Flats to Rent GU12 Aldershot estate agents GU12 estate agents



.png)











