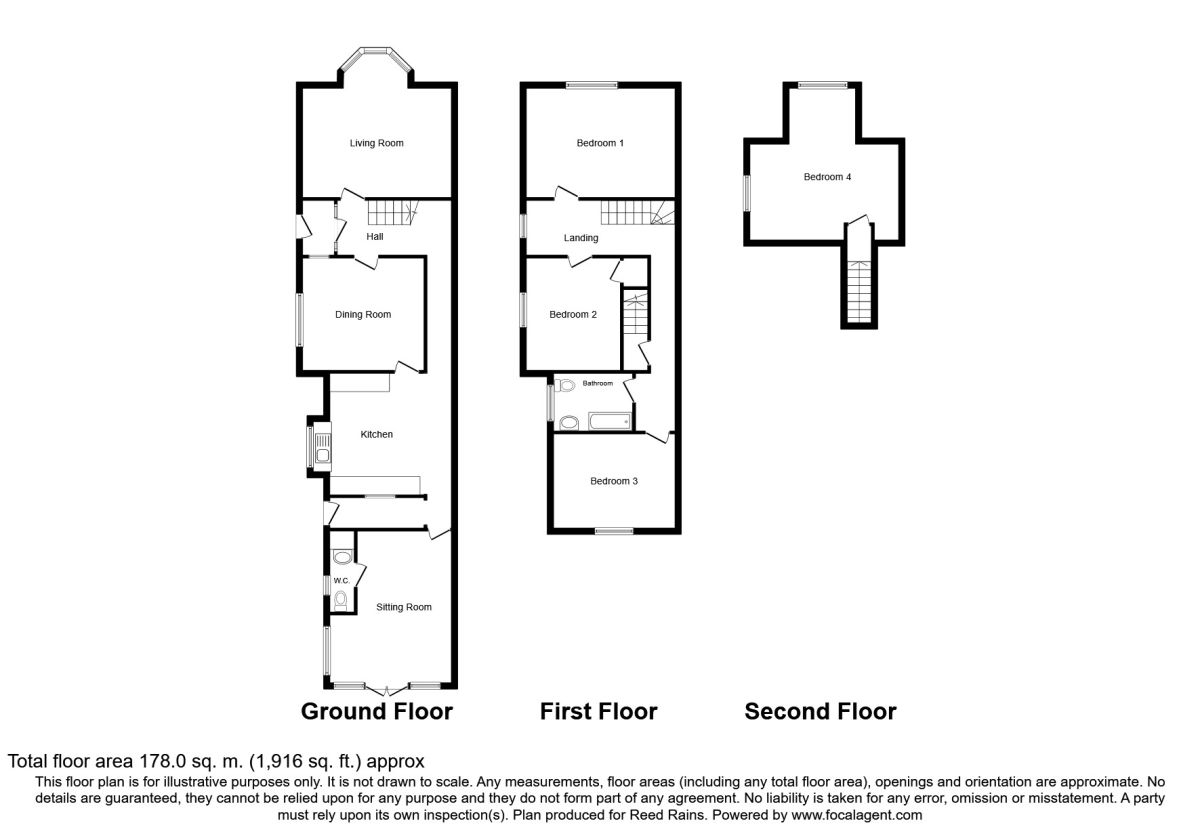4 Bedrooms Semi-detached house for sale in Ash Lane, Widnes WA8 | £ 240,000
Overview
| Price: | £ 240,000 |
|---|---|
| Contract type: | For Sale |
| Type: | Semi-detached house |
| County: | Cheshire |
| Town: | Widnes |
| Postcode: | WA8 |
| Address: | Ash Lane, Widnes WA8 |
| Bathrooms: | 1 |
| Bedrooms: | 4 |
Property Description
What a rare opportunity has come to the market on Ash Lane with this extended four bedroom semi-detached family home which boasts fantastic views to the front and a fabulous rear garden to the rear. Traditional features run throughout the property with high ceilings, coving and large bedrooms. In brief the property comprises to the ground floor, entrance porch, hallway, living room, dining room, kitchen, sitting room and WC. To the first floor there is a large landing, three bedrooms and bathroom. To the second floor is a large double bedroom with offers extensive views to the front of the property over Widnes. Externally is were this property comes alive as the rear of the property has a paved patio area, laid to lawn garden with mature shrub borders. To the front of the property is a paved driveway for several vehicles with gated access to the rear. EPC awaiting
Porch
Door to front, door leading through to entrance hall and tiled flooring.
Entrance Hall
Door leading to porch, gorgeous open hall with traditional staircase and banister leading up the first floor and carpet.
Living Room (4.9m x 4.9m)
The lounge to this family home is positioned to the front of the property which boasts high ceiling, coving, gas effect fire with hearth and surround, radiator and wood flooring.
Dining Room (3.7m x 3.9m)
Double glazed window to side, electric fire with hearth and surround, radiator, laminate flooring and door leading through to kitchen.
Kitchen (3.9m x 4.0m)
Double glazed bay window to side, matching wall and base units with work surfaces over, stainless steel sink unit with mixer taps over, integrated four ring gas hob and oven, space for washing machine, space for fridge/freezer, radiator and tiled flooring.
Sitting Room (3.9m x 5.0m)
Extended sitting room to the rear, with skylight, dual aspect double glazed windows to rear and side, double glazed double doors leading out to patio area, storage cupboard, radiator and laminate flooring.
WC
Double glazed window to rear, lower level WC, hand wash basin.
Landing
Double glazed window to side, radiator, carpet and stairs leading to second floor.
Bedroom 1
Double glazed window to front, radiator and carpet.
Bedroom 2
Double glazed window to side, radiator and carpet.
Bedroom 3 (3.7m x 3.9m)
Double glazed window to rear, radiator and carpet.
Bathroom
Double glazed window to side, panelled bath with shower over, lower level WC, pedestal wash hand basin, radiator and part tiled.
Bedroom 4 (4.9m x 5.0m)
Double glazed window to front and side, radiator and carpet.
External
Important note to purchasers:
We endeavour to make our sales particulars accurate and reliable, however, they do not constitute or form part of an offer or any contract and none is to be relied upon as statements of representation or fact. Any services, systems and appliances listed in this specification have not been tested by us and no guarantee as to their operating ability or efficiency is given. All measurements have been taken as a guide to prospective buyers only, and are not precise. Please be advised that some of the particulars may be awaiting vendor approval. If you require clarification or further information on any points, please contact us, especially if you are traveling some distance to view. Fixtures and fittings other than those mentioned are to be agreed with the seller.
/8
Property Location
Similar Properties
Semi-detached house For Sale Widnes Semi-detached house For Sale WA8 Widnes new homes for sale WA8 new homes for sale Flats for sale Widnes Flats To Rent Widnes Flats for sale WA8 Flats to Rent WA8 Widnes estate agents WA8 estate agents



.png)











