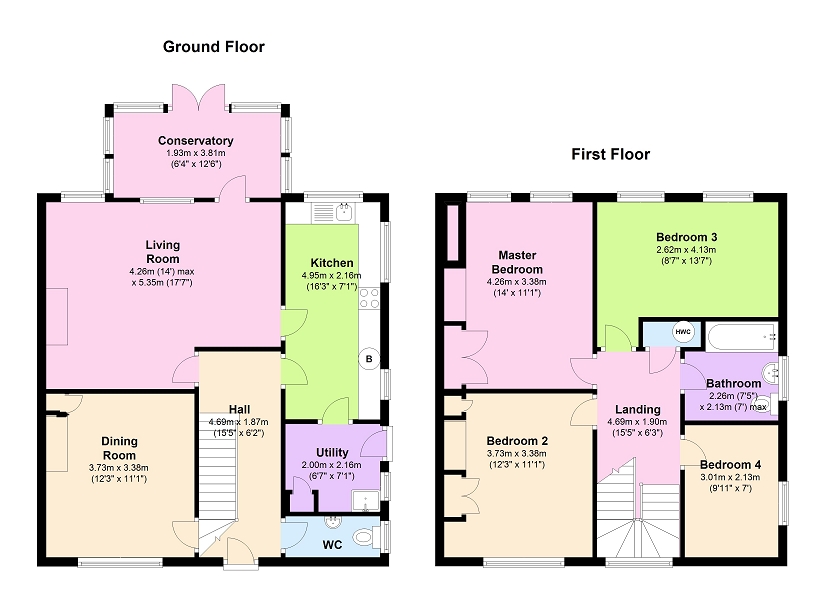4 Bedrooms Semi-detached house for sale in Ash Road, Sandiway, Northwich, Cheshire. CW8 | £ 190,000
Overview
| Price: | £ 190,000 |
|---|---|
| Contract type: | For Sale |
| Type: | Semi-detached house |
| County: | Cheshire |
| Town: | Northwich |
| Postcode: | CW8 |
| Address: | Ash Road, Sandiway, Northwich, Cheshire. CW8 |
| Bathrooms: | 1 |
| Bedrooms: | 4 |
Property Description
Available with no onward chain & in need of modernisation.
This semi detached home is located on the outskirts of Sandiway village and is within catchment of the Ofsted rated 'Outstanding' village primary school. The location also offers commuter network links to the A49, which in turn accesses the M56/M6 and provides access to Chester, Manchester, Liverpool and there is also a train station in the village. The property is a must see for those moving up the ladder or looking for a development opportunity.
Warmed by gas central and double glazing throughout, this spacious semi detached home, is situated on a large corner plot and offers accommodation over two floors, which comprises in brief; entrance hall, cloaks/wc, dining room, living room, conservatory, kitchen and utility room and to the first floor are three double and one single bedroom and family bathroom.
Externally, the property offers off road parking for several vehicles to the front with a paved driveway leading to a tandem garage, which could accommodate two vehicles and to the rear is a large enclosed garden with hedged boundaries, lawn, fruit trees, pond, greenhouse, workshop and rear access to the garage.
Hallway
Accessed via a composite front door. Radiator, opaque glazed panels to lounge, carpet flooring, telephone point, storage heater and stairs to the first floor.
Dining Room (12' 3" Max x 11' 1" Max or 3.73m Max x 3.38m Max)
With a UPVc double glazed window to the front, carpet flooring, radiator, built in cupboards, coving and wall mounted gas fire.
Cloakroom/w.C (2' 11" Max x 7' 1" Max or 0.89m Max x 2.16m Max)
UPVc double glazed opaque window to the side. Low level wc, wall mounted wash hand basin, tiled splash back, cork tiled flooring and radiator.
Living Room (14' 0" Max x 17' 7" Max or 4.26m Max x 5.35m Max)
'L' Shaped - With two UPVc double glazed windows to the rear and a UPVc double glazed door to the conservatory. Carpet flooring, two radiators, coving, TV aerial point and wall mounted gas fire.
Conservatory (6' 4" Max x 12' 6" Max or 1.93m Max x 3.81m Max)
Of UPVc double glazed construction. Light, exposed brick wall, French doors to the rear garden and tiled floor.
Kitchen (16' 3" Max x 7' 1" Max or 4.95m Max x 2.16m Max)
With dual aspect UPVc double glazed window to the rear and side. Fitted with a selection of wall and base units with work top incorporating a double drainer sink unit and four ring gas hob. Tiled splash back, linoleum flooring, boiler, radiator, oven and space and plumbing for an under counter fridge & freezer.
Utility Room (6' 7" Max x 7' 1" Max or 2.00m Max x 2.16m Max)
With a solid wood door and UPVc double glazed window to the side. Terracota tiled floor, painted walls, Belfast style sink, tiled splash back, built in cupboard and space and plumbing for as washing machine.
Landing
With a UPVc double glazed window to the front, loft hatch, carpet flooring, airing cupboard and doors to all rooms.
Master Bedroom (13' 11" Max x 11' 1" Max or 4.25m Max x 3.38m Max)
With two UPVc double glazed windows to the rear. Carpet flooring, radiator and built in wardrobes and drawers.
Bedroom 2 (12' 3" Max x 11' 1" Max or 3.73m Max x 3.38m Max)
With a UPVc double glazed window to the front. Radiator, carpet flooring, feature fireplace and one single & one double built in cupboard.
Bedroom 3 (12' 7" Max x 13' 5" Max or 3.83m Max x 4.10m Max)
With two UPVc double glazed windows to the rear. Radiator, carpet flooring and TV aerial points.
Bedroom 4 (9' 11" Max x 7' 0" Max or 3.02m Max x 2.13m Max)
With a UPVc double glazed window to the side, radiator and carpet flooring.
Bathroom (7' 5" Max x 7' 0" Max or 2.26m Max x 2.13m Max)
With a UPVc double glazed opaque window to the side. Fitted with a low level wc, pedestal wash hand basin and panelled bath with electric shower over. Tiled splash back, painted walls, carpet flooring, radiator and shaving socket.
Outside
To the front of the property there is off road parking for several vehicles on a paved driveway, which leads to a single width, tandem garage and to the rear is a large enclosed and private garden with hedged boundaries, rear access to the garage, lawn, patio, workshop, greenhouse, pond and a selection of fruits and mature shrubs.
Workshop (19' 8" Max x 9' 10" or 6.00m Max x 3.00m)
Of wood construction, with power light and built in work bench.
Detached Garage (34' 3" Max x 10' 0" Max or 10.43m Max x 3.05m Max)
With double door access at both ends, power & light and storage.
Property Location
Similar Properties
Semi-detached house For Sale Northwich Semi-detached house For Sale CW8 Northwich new homes for sale CW8 new homes for sale Flats for sale Northwich Flats To Rent Northwich Flats for sale CW8 Flats to Rent CW8 Northwich estate agents CW8 estate agents



.png)










