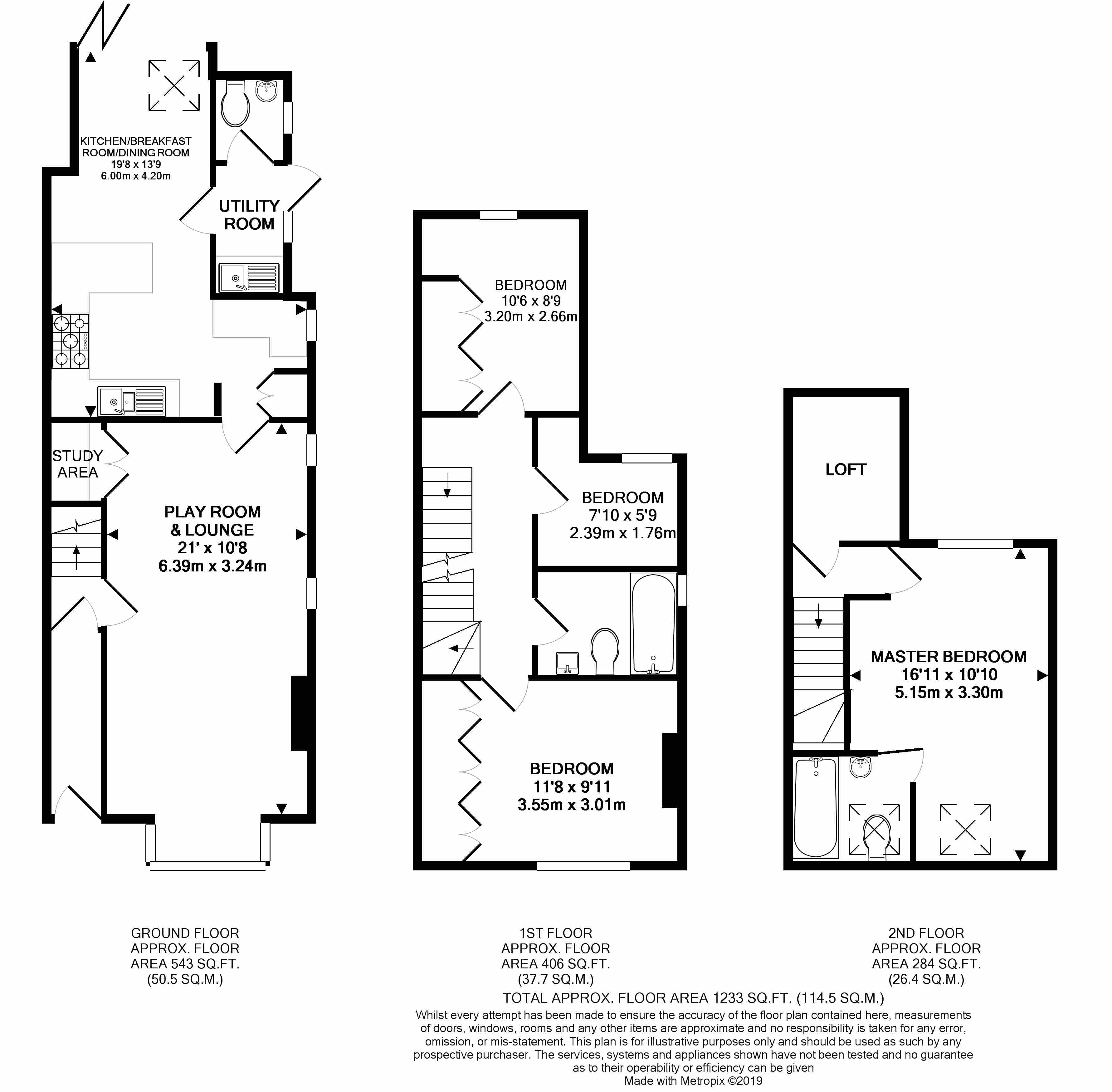4 Bedrooms Semi-detached house for sale in Ash Street, Ash, Aldershot GU12 | £ 450,000
Overview
| Price: | £ 450,000 |
|---|---|
| Contract type: | For Sale |
| Type: | Semi-detached house |
| County: | Hampshire |
| Town: | Aldershot |
| Postcode: | GU12 |
| Address: | Ash Street, Ash, Aldershot GU12 |
| Bathrooms: | 0 |
| Bedrooms: | 4 |
Property Description
The property This substantial, extended home features a refitted kitchen/breakfast room with quartz surfaces and gloss units, open to a dining room with bi-folding doors and a vaulted ceiling. A lounge/play room is finished in solid oak flooring, continuing from the hallway, bright with a 1930s square bay window, a feature fireplace and an understairs cupboard providing a study area. The property further benefits from characterful high ceilings, solid oak doors, and double glazed windows, with a utility room leading to a downstairs cloakroom. The first floor features a family bathroom, a characterful second bedroom with an array of built-in wardrobes and a fireplace, whilst the third bedroom offers two wardrobes and the fourth, a recess space with a built-in wardrobe.
The loft conversion is brightly lit with a ceiling light tunnel, offering a master suite with Velux windows, generous eaves storage with space for wardrobes, an en suite and views extending to the Hogs Back. The property further benefits from loft space with lighting.
The grounds This property benefits from a large, landscaped rear garden, mainly laid to lawn with shingle areas and mature trees, as well as two sheds and side access. Driveway parking is available at the front for numerous vehicles.
Location Ash is a well-connected village that links to the A331, A31 and M3. There are three nearby train stations, Ash, Ash Vale and North Camp, which provide frequent services to Aldershot, Guildford, Reading and London Waterloo. Basingstoke Canal is a notable landmark, along with four recreation grounds, tennis courts, a football pitch and a skate park. Local amenities include a supermarket and Post Office, whilst there are several well-regarded primary and secondary schools as well as notable independent schools.
Vendors' comments "We have very much enjoyed living in this large family home after completing two extensions. Downstairs, our favourite space is where the open plan kitchen/dining room overlook a beautiful Japanese maple tree, with bi-fold doors opening out. Our extensive garden is landscaped to provide both an adult's space and a children's play area, including a cherry tree, fir trees, hydrangeas and Jasmine. The utility room is an added bonus, with an unusual vaulted ceiling and double-decker laundry maid, which is extremely practical for family life. Our second favourite space is the large master suite with far reaching views and an en suite bathroom with a double ended bath; a tranquil space to unwind. As well as benefitting from a private top floor, the property also offers a large loft which is a rare achievement. This is adjacent to the master suite with extremely easy access - perfect for grabbing your suitcase for a last minute trip! We will be sad to leave, but are moving closer to family. If we could pick up the house and move it, we would."
agent's comments "Deceptively spacious, this property needs to be viewed."
energy efficiency rating Current: E | Potential: C
Property Location
Similar Properties
Semi-detached house For Sale Aldershot Semi-detached house For Sale GU12 Aldershot new homes for sale GU12 new homes for sale Flats for sale Aldershot Flats To Rent Aldershot Flats for sale GU12 Flats to Rent GU12 Aldershot estate agents GU12 estate agents



.png)











