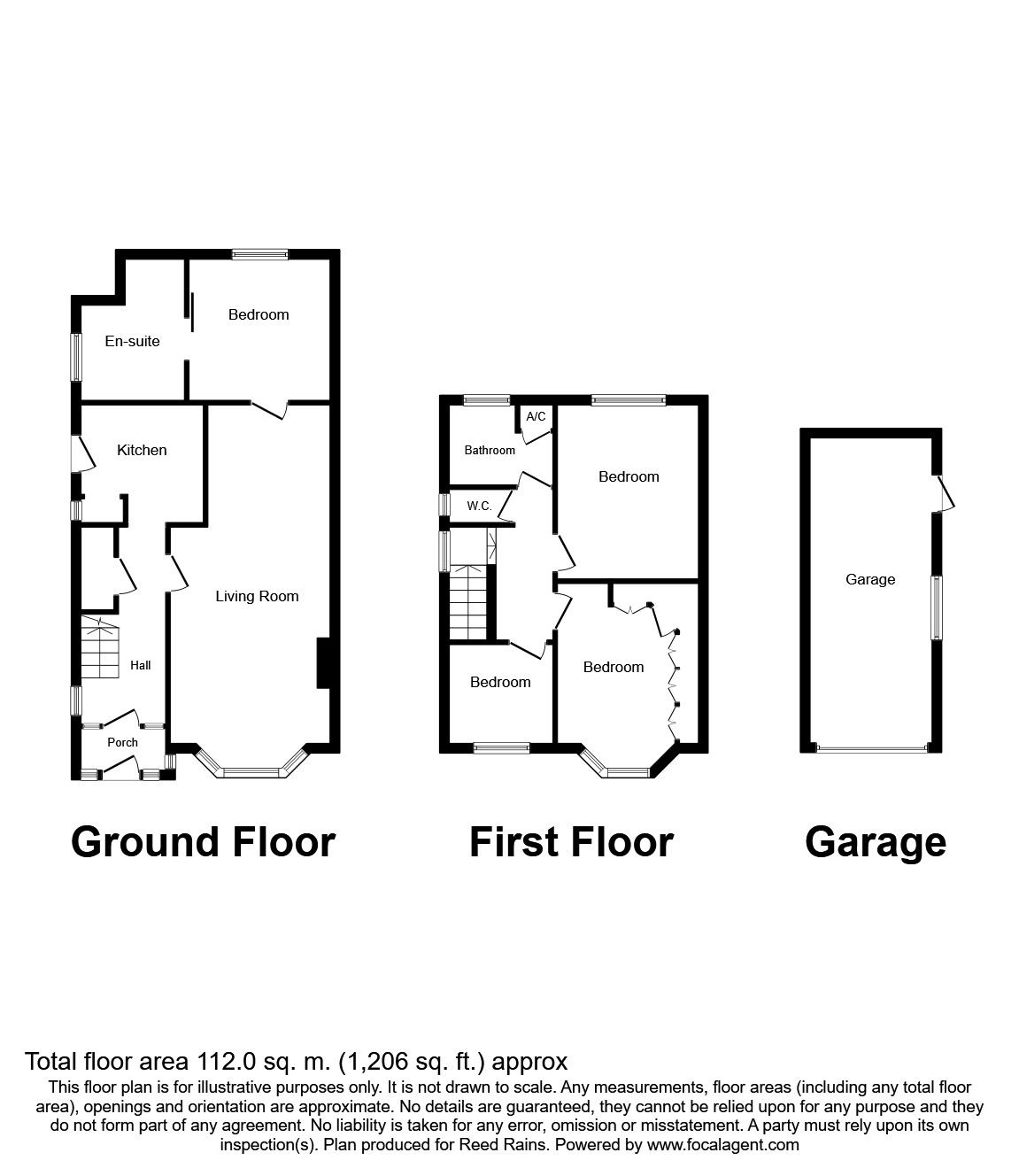3 Bedrooms Semi-detached house for sale in Ashbourne Avenue, Cleckheaton BD19 | £ 140,000
Overview
| Price: | £ 140,000 |
|---|---|
| Contract type: | For Sale |
| Type: | Semi-detached house |
| County: | West Yorkshire |
| Town: | Cleckheaton |
| Postcode: | BD19 |
| Address: | Ashbourne Avenue, Cleckheaton BD19 |
| Bathrooms: | 2 |
| Bedrooms: | 3 |
Property Description
***for sale by the modern method of auction*** Ideal for first time buyers or investors is this superbly spacious three/four bedroom semi detached property which is located on a quiet road in the highly popular residential area of Cleckheaton. Situated within walking distance of all local amenities, catchment area for well regarded schools and has excellent commuter links with nearby motorways and bus routes. To the rear of the property is an enclosed lawned garden with a patio area and to the front is a gated driveway leading to a single detached garage which provides off street parking. With accommodation split over two floors, it briefly comprises: Entrance porch, hallway, living room/diner, kitchen, bedroom four/reception, shower room, three bedrooms, a bathroom and a separate toilet. Contact our office today to book your viewing slot! Awaiting EPC.
Entrance Porch
Front UPVC door opening into the entrance porch with an internal door opening into the hallway.
Entrance Hall
Doors opening into the living room and kitchen. Understairs storage cupboard. UPVC double glazed window overlooking the side of the property. Staircase providing access to the first floor accommodation.
Kitchen (2.63m x 3.09m)
Fully fitted kitchen with wall and base units comprising: Stainless steel sink unit with a swan neck mixer tap and drainer, integrated oven with a four ring hob with an extractor hood over, plumbing for an automatic washing machine and space for a fridge freezer. Splash back tiles. Complementary work surfaces. Laminate wood flooring. UPVC door providing access to the side of the property.
Lounge / Dining Room (2.60m x 8.02m)
Large living room/diner with one UPVC double glazed bay window overlooking the front of the property. Wall mounted electric fire set onto a chimney breast. Internal door providing access to bedroom four. Electric wall heater.
Bedroom 4 (2.97m x 2.99m)
Double bedroom/second reception room with laminate wood flooring, sliding door providing access to the shower room and one UPVC double glazed window overlooking the rear of the property.
Bathroom (3.02m x 2.02m)
Large shower room with a three piece suite comprising: Low flush WC, wash hand basin set onto a vanity unit and a large walk in shower cubicle. Tiled flooring. Stainless steel sink unit and wall and base units. Part tiled walls. One frosted UPVC double glazed window.
Landing
Access to all three bedrooms, the bathroom and separate toilet. One window overlooking the side of the property. Loft hatch with a drop down ladder which provides access to the boarded loft with power and lighting.
Bedroom 1 (2.61m x 4.17m)
Double bedroom with built in wardrobes and a large UPVC double glazed bay window overlooking the front of the property.
Bedroom 2 (3.03m x 3.03m)
Double bedroom with one UPVC double glazed window overlooking the rear of the property and an electric wall heater.
Bedroom 3 (2.14m x 2.15m)
Single bedroom with one UPVC double glazed window overlooking the front of the property.
Bathroom (2nd) (1.66m x 0.84m)
Two piece suite comprising: Pedestal wash hand basin and a paneled bath with a shower head over. Tiled walls. Storage cupboard. Frosted UPVC double glazed window.
Separate Toilet
Low flush WC and one frosted UPVC double glazed window.
Exterior
To the rear of the property is an enclosed lawned garden and a patio area and to the front is a driveway leading to the single garage which provides off street parking.
Single Garage
Important note to purchasers:
We endeavour to make our sales particulars accurate and reliable, however, they do not constitute or form part of an offer or any contract and none is to be relied upon as statements of representation or fact. Any services, systems and appliances listed in this specification have not been tested by us and no guarantee as to their operating ability or efficiency is given. All measurements have been taken as a guide to prospective buyers only, and are not precise. Please be advised that some of the particulars may be awaiting vendor approval. If you require clarification or further information on any points, please contact us, especially if you are traveling some distance to view. Fixtures and fittings other than those mentioned are to be agreed with the seller.
/8
Property Location
Similar Properties
Semi-detached house For Sale Cleckheaton Semi-detached house For Sale BD19 Cleckheaton new homes for sale BD19 new homes for sale Flats for sale Cleckheaton Flats To Rent Cleckheaton Flats for sale BD19 Flats to Rent BD19 Cleckheaton estate agents BD19 estate agents



.png)


