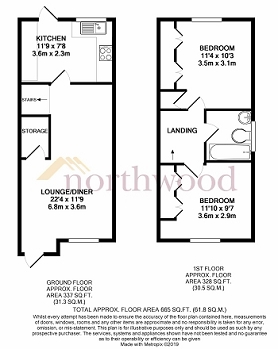2 Bedrooms Semi-detached house for sale in Ashbourne Avenue, New Springs, Wigan WN2 | £ 105,000
Overview
| Price: | £ 105,000 |
|---|---|
| Contract type: | For Sale |
| Type: | Semi-detached house |
| County: | Greater Manchester |
| Town: | Wigan |
| Postcode: | WN2 |
| Address: | Ashbourne Avenue, New Springs, Wigan WN2 |
| Bathrooms: | 0 |
| Bedrooms: | 2 |
Property Description
This charming two bedroom semi-detached home is located on the ever popular Ashbourne Avenue and is conveniently located within easy reach of Wigan Town Centre with its abundance of local amenities and public transport whilst highly acclaimed schools and motorway networks are within easy reach. Offering beautiful internal presentation throughout this delightful home would make a fantastic buy for a first time buyer looking to get on the property ladder and early viewings are advised. On entrance to the ground floor reveals; spacious lounge/diner with stairs leading to upper floor and modern well equipped kitchen. To the first floor are two tastefully decorated bedrooms both with built in wardrobes offering ample amount of storage space and family bathroom. Externally the property occupies a generous overall plot with a larger than average rear garden ideal for entertaining and block paved driveway to the front. Offered for sale with no onward chain!
Lounge 22'4" x 11'9" (6.80m x 3.58m)
uPVC double glazed window to front aspect, uPVC door to front aspect, gas fire with feature surround, storage cupboard, stairs leading to first floor and laminate flooring.
Kitchen 7'8" x 11'9" (2.33m x 3.58m)
Coved ceiling, ceiling light point, uPVC double glazed window to rear aspect, uPVC door to rear garden, range of wall and base units, over head extractor fan, Neff oven and gas hob, stainless steel sink, space for washing machine and fridge/freezer, tiled walls and flooring.
First Floor
Landing
Ceiling light point, access to loft space and laminate flooring.
Master Bedroom 11'4" x 10'3" (3.45m x 3.12m)
Ceiling light point, uPVC double glazed window to rear aspect, built in wardrobes, wall mounted radiator, storage cupboard and laminate flooring.
Bedroom Two 9'7" x 11'10" (2.92m x 3.60m)
Ceiling light point, uPVC double glazed window to front aspect, built in wardrobes, wall mounted radiator and laminate flooring.
Family Bathroom 5'9" x 6'6" (1.75m x 1.98m)
Spot lights, uPVC double glazed window to side aspect, wall mounted towel heater, P shaped bath with over head shower, pedestal sink, WC, tiled walls and flooring.
External
Garden
Lovely sunny rear garden mainly laid to lawn with private flagged patio area, ideal for entertaining. Block paved driveway can be found to the front for several vehicles.
Tenure
Freehold
Property Location
Similar Properties
Semi-detached house For Sale Wigan Semi-detached house For Sale WN2 Wigan new homes for sale WN2 new homes for sale Flats for sale Wigan Flats To Rent Wigan Flats for sale WN2 Flats to Rent WN2 Wigan estate agents WN2 estate agents



.png)











