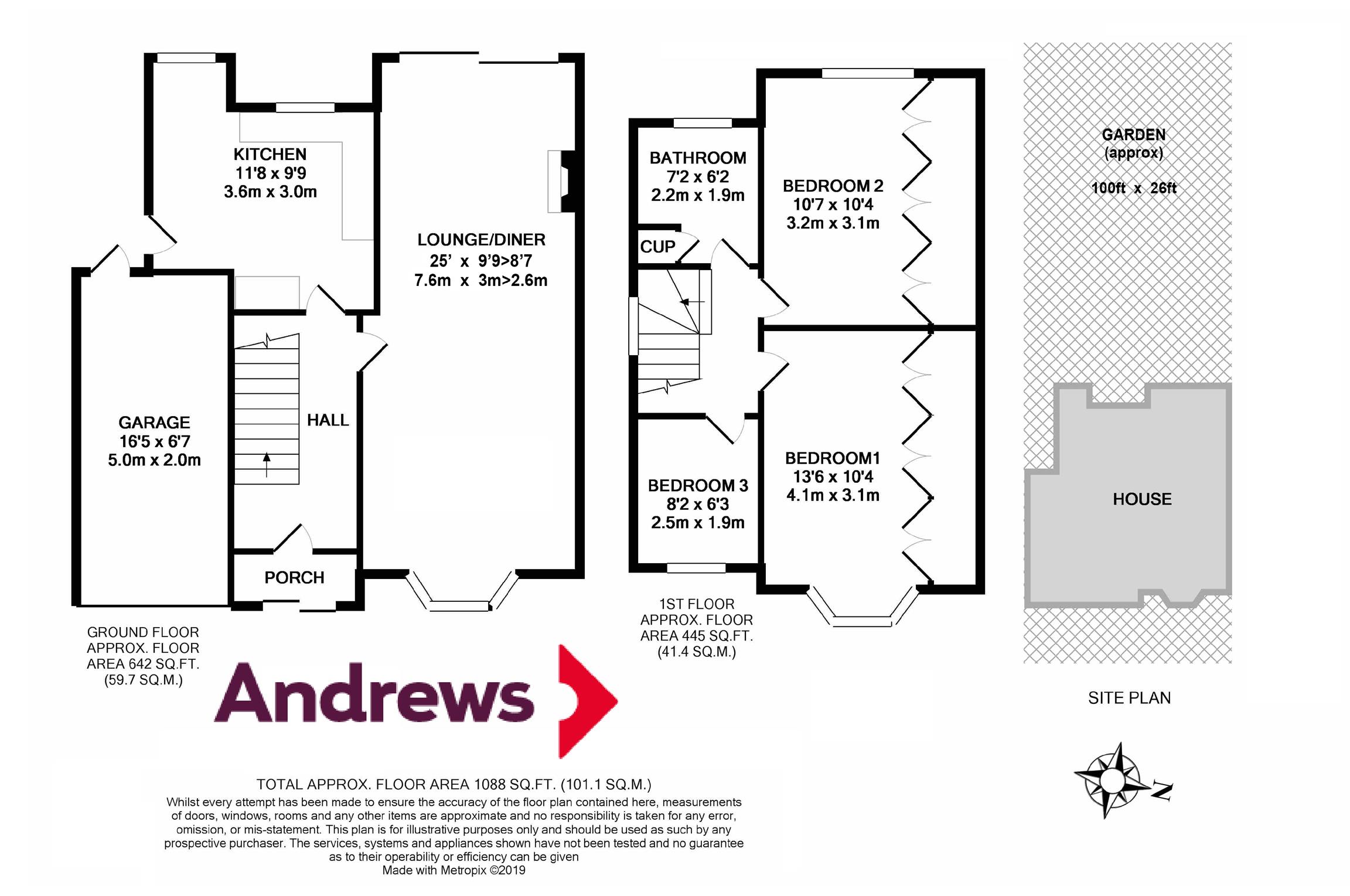3 Bedrooms Semi-detached house for sale in Ashbourne Rise, Orpington BR6 | £ 530,000
Overview
| Price: | £ 530,000 |
|---|---|
| Contract type: | For Sale |
| Type: | Semi-detached house |
| County: | London |
| Town: | Orpington |
| Postcode: | BR6 |
| Address: | Ashbourne Rise, Orpington BR6 |
| Bathrooms: | 1 |
| Bedrooms: | 3 |
Property Description
Launch day Saturday 6th April at 2pm call Andrews Orpington to book an appointment. Clever design and consideration were used throughout this home and will appeal to both the professional and family buyer. There are three bedrooms to the first floor plus a family bathroom. To the ground floor there is a through lounge over looking the well maintained 100" garden. To compliment this property there is a garage and a driveway for two cars. Local schools include the ever popular St Olaves and Newstead grammar's. Tubbenden lane primary school is 0.1 mile away and Orpington station is 1.1 miles from the property and has links to London Bridge and Charing Cross.
Porch
Glazed door to the front. Tiled floor.
Entrance Hall
Double glazed door to the front. Stairs to first floor. Under stairs storage cupboard housing local meters. Radiator with cover.
Through Lounge (7.62m x 2.97m narrowing to 2.62m)
Double glazed bay window to the front. Double glazed sliding doors to the rear. Ceiling coving. Two radiators with covers. Fire surround with hearth and electric fire.
Kitchen (3.56m x 2.97m)
Double glazed window to the rear x 2 . Double glazed door to the side. Fitted kitchen with wall, base and drawer units. Roll top work surface over. Sink unit with mixer taps. Integrated eclectic hob and fan assisted oven with extractor fan over. Space and plumbing for washing machine and space for tumble dryer. Space for fridge and freezer. Wall mounted boiler. Double radiator. Laminated style wooden flooring. Strip lighting.
Landing
Double glazed window to the side. Loft access.
Bedroom One (4.11m x 3.15m)
Double glazed bay window to the front. Fitted floor to ceiling wardrobes. Matching vanityy unit and bed side cabinets to stay. Radiator. Ceiling coving.
Bedroom Two (3.23m x 3.15m)
Double glazed window to the rear. Fitted floor to ceiling wardrobes. Matching vanity unit with side cabinets to stay. Radiator. Ceiling coving.
Bedroom Three (2.49m x 1.91m)
Double glazed window to the front. Ceiling coving. Radiator with shelf.
Bathroom (2.18m x 1.88m)
Double glazed frosted window to the rear. Fitted bathroom suite with panelled bath with electric shower over. Wash hand basin. Toilet. Radiator. Tiled walls.
Garden (31.09m x 7.92m)
Patio area. Outside water tap. Electric sun canopy. Steps to lawn. Mature lawn with shrubs and borders.
Garage
Up and over door.
Parking
Driveway for two cars.
Property Location
Similar Properties
Semi-detached house For Sale Orpington Semi-detached house For Sale BR6 Orpington new homes for sale BR6 new homes for sale Flats for sale Orpington Flats To Rent Orpington Flats for sale BR6 Flats to Rent BR6 Orpington estate agents BR6 estate agents



.png)











