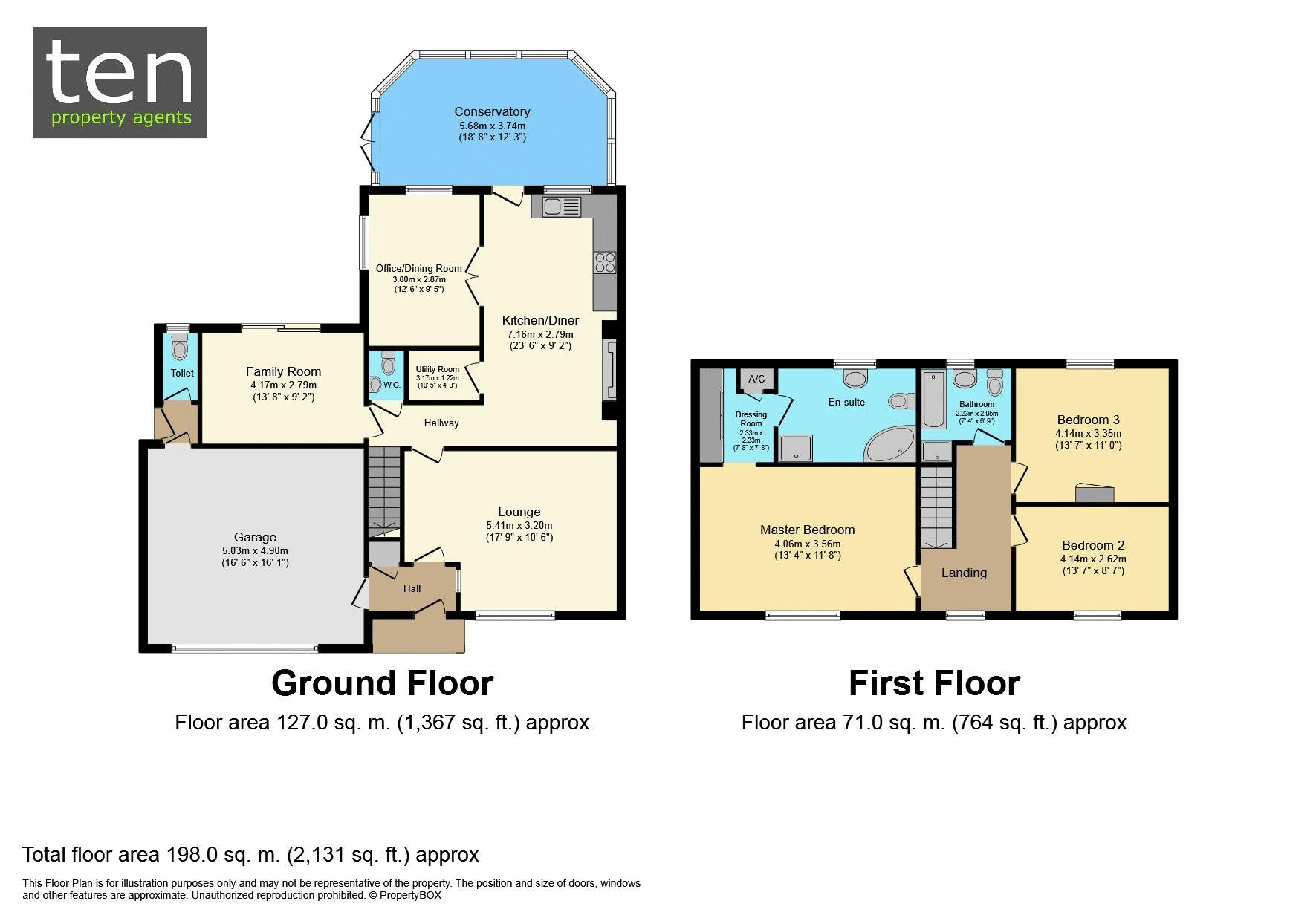3 Bedrooms Semi-detached house for sale in Ashcroft, Yelling Village, St. Neots PE19 | £ 395,000
Overview
| Price: | £ 395,000 |
|---|---|
| Contract type: | For Sale |
| Type: | Semi-detached house |
| County: | Cambridgeshire |
| Town: | St. Neots |
| Postcode: | PE19 |
| Address: | Ashcroft, Yelling Village, St. Neots PE19 |
| Bathrooms: | 2 |
| Bedrooms: | 3 |
Property Description
Ten Property Agents are delighted to market this stunning recently refurbished extended three bedroom property with a range of features including, This property offers significant space throughout, with three large double bedrooms and master with feature dressing area and 76 Sq Ft en suite four piece bathroom.
A stunning feature inglenook brick fireplace with log burning stove sits within a large refurbished kitchen / diner, ideal for entertaining.
Three further separate living rooms, with private lounge to front, games room with patio doors to garden, office/dining room with double doors to kitchen and a large UPVC conservatory onto extensive rear gardens.
Newly installed Air Sourced Heating system with approximately £6000 Green Energy Rebate payable to new owners.
Private and extensive rear gardens and patio area, ideal for families or alternative usage, with additional space to rear with large sheds and storage.
Parking for multiple vehicles and large integral garage.
This property must be viewed to fully appreciate the size of accommodation on offer and quality of finish.
Front Garden & Parking
A well maintained front garden with lawn area, mature trees and shrubs and ample space for 6 cars on gravelled driveway.
Side access gate to the rear garden provides options for vehicle access and usage of the extend land to the rear.
Garage & W.C (16' 6'' x 16' 1'' (5.03m x 4.90m))
Oversized garage with internal access door and external side door. Power, light and ample space for workshop.
Separate door leading to additional WC and side door to garden.
Front Porch
Storm porch with timber pillar and brick surround, providing access to front door.
Entrance Hallway
Entrance door into hallway with wood flooring, feature internal window to lounge, radiator, oak doors to garage, store and lounge.
Lounge (17' 9'' x 10' 6'' (5.41m x 3.20m))
Newly restored lounge area with large window to front, wall mounted TV, radiator and feature window.
Inner Hallway
Feature stone flooring with access to playroom/garden room and kitchen/dining area.
Cloakroom
Oak door to newly refitted cloakroom with stone flooring, white WC and wash hand basin and extractor fan.
Playroom / Garden Room (12' 9'' x 8' 9'' (3.88m x 2.66m))
Large sliding patio doors onto rear garden, wood flooring, radiator and an ideal room for family play area or additional TV room.
Kitchen/Diner (23' 6'' x 9' 2'' (7.16m x 2.79m))
Stunning feature Inglenook Fireplace with Log Burning Stove within provides the perfect backdrop for this lovely family kitchen / entertaining area.
A refitted white contemporary shaker style kitchen with black granite work surface/splash back with sunken sink and chrome taps.
Stylish Arga style stove with Rangemaster black extractor hood, ceramic hob and glass splash back. Integrated fridge and ample unit storage.
Stable doors into conservatory and double doors into further reception room.
Feature stone flooring throughout, LED lighting and radiators.
Utility Room
Additional room for freestanding dishwasher, washing machine and eye level units.
Office / Reception 3 (12' 9'' x 9' 5'' (3.88m x 2.87m))
Double oak with glass insert doors into large reception room with stone tiled flooring, LED lighting, window to garden and radiator.
Currently used as office space but idea for formal dining room or additional family room.
Conservatory (10' 2'' x 9' 4'' (3.10m x 2.84m))
Large UPVC conservatory with tiled flooring, double doors to garden, lighting, multiple electrical points, wall mounted controls for roof window and under floor heating.
2nd Cloakroom
An additional cloakroom off the garage with WC and wash hand basin.
Rear Garden
Approximately 100ft rear garden mainly to lawn with large patio seating area.
Two large outbuildings to the rear.
An ideal opportunity for large timber framed workshop or further garden space.
Log store and gate to church behind.
First Floor Landing
Staircase leading to first floor accommodation with window to front and radiator.
Master Bedroom (16' 3'' x 11' 8'' (4.95m x 3.55m))
A significant master bedroom with 176 sq ft floor space. Window to front, radiator and renovated walls and ceilings.
Access to Dressing Room and En Suite Bathroom
Dressing Room
Large fitted wardrobes with sliding doors and entrance to En Suite with door to airing cupboard housing newly installed heating system and tank.
En Suite Bathroom (9' 8'' x 7' 8'' (2.94m x 2.34m))
Very large en suite bathroom space (in need of modernisation).
Large corner bath, separate shower cubicle, wash hand basin and WC.
Tiled flooring and window to rear with radiator.
Bedroom Two (13' 7'' x 10' 5'' (4.14m x 3.17m))
Large double bedroom with fitted wardrobe, window to rear and radiator.
Bedroom Three (13' 7'' x 8' 7'' (4.14m x 2.61m))
Large double bedroom with window to front, radiator and ample space for wardrobe.
Family Bathroom (6' 8'' x 7' 9'' (2.03m x 2.36m))
Four piece family bathroom refitted with white suite comprising of bath with stone tiled side, separate shower cubicle with Triton shower and glass screen, wash hand basin and WC.
Stone tiled flooring and walls with towel heater and window to rear.
Property Location
Similar Properties
Semi-detached house For Sale St. Neots Semi-detached house For Sale PE19 St. Neots new homes for sale PE19 new homes for sale Flats for sale St. Neots Flats To Rent St. Neots Flats for sale PE19 Flats to Rent PE19 St. Neots estate agents PE19 estate agents



.png)











