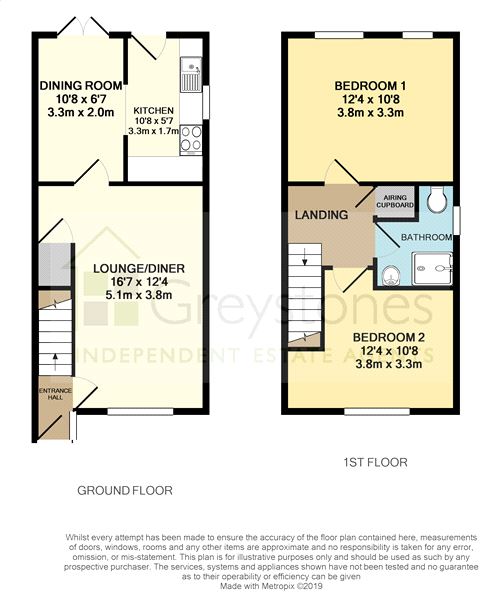2 Bedrooms Semi-detached house for sale in Ashdown Road, Bexhill On Sea, East Sussex TN40 | £ 219,950
Overview
| Price: | £ 219,950 |
|---|---|
| Contract type: | For Sale |
| Type: | Semi-detached house |
| County: | East Sussex |
| Town: | Bexhill-on-Sea |
| Postcode: | TN40 |
| Address: | Ashdown Road, Bexhill On Sea, East Sussex TN40 |
| Bathrooms: | 0 |
| Bedrooms: | 2 |
Property Description
Greystones Estate Agents are delighted to offer for sale this two bedroom semi detached house which is situated in this popular residential location and within walking distance of Bexhill town centre with its comprehensive range of shopping facilities, mainline railway station, beach and seafront. Benefits and accommodation comprise of an entrance hall, lounge, kitchen/diner, two double bedrooms and a family bathroom. Further benefits include double glazing, gas fired central heating and a garage to the rear of the property. An internal viewing is strongly recommended via the vendors sole agents. Call our Bexhill office now on to book your appointment to view.
Entrance hall
Double glazed door to front, double glazed window to side, radiator, stairs to first floor, carpet as fitted, door to:
Lounge
16' 7" x 12' 4" (5.10m x 3.80m) Double glazed window to front, television point, under stairs cupboard, double radiator, coved ceiling, carpet as fitted, door to:
Dining room
10' 8" x 6' 7" (3.30m x 2.00m) Double glazed French doors to rear giving access, radiator, coved ceiling, carpet as fitted, doorway to:
Kitchen/diner
10' 8" x 5' 7" (3.30m x 1.70m) Double glazed door to rear giving access onto the rear garden, double glazed window to side, range of matching wall and base units with fitted drawers under and laminated work surfaces over, inset stainless steel sink with single drainer, space for cooker, space for fridge/freezer, space and plumbing for washing machine, wall mounted gas boiler, part tiled walls, coved ceiling.
Landing
Loft access, airing cupboard, carpet as fitted, doors to:
Bedroom one
12' 4" x 10' 8" (3.80m x 3.30m) Two double glazed windows to rear, double radiator, carpet as fitted.
Bedroom two
12' 4" max x 10' 8" max (3.80m max x 3.30m max) Double glazed window to rear, double radiator, carpet as fitted.
Shower room
Double glazed frosted window to side, a walk-in shower cubicle with fitted shower, low level WC, pedestal wash hand basin, radiator, part tiled walls.
Front garden
The front garden is mainly paved and leads to the front door.
Rear garden
The rear garden is mainly paved with a small area of Astro Turf, which is enclosed by walls to rear and fences, gated side access.
Garage
15' 5" x 7' 9" (4.70m x 2.35m) Up and over door to front, double glazed door to side giving access onto the rear garden, power and light.
Council Tax Band C
EPC Rating tbc
Property Location
Similar Properties
Semi-detached house For Sale Bexhill-on-Sea Semi-detached house For Sale TN40 Bexhill-on-Sea new homes for sale TN40 new homes for sale Flats for sale Bexhill-on-Sea Flats To Rent Bexhill-on-Sea Flats for sale TN40 Flats to Rent TN40 Bexhill-on-Sea estate agents TN40 estate agents



.png)

