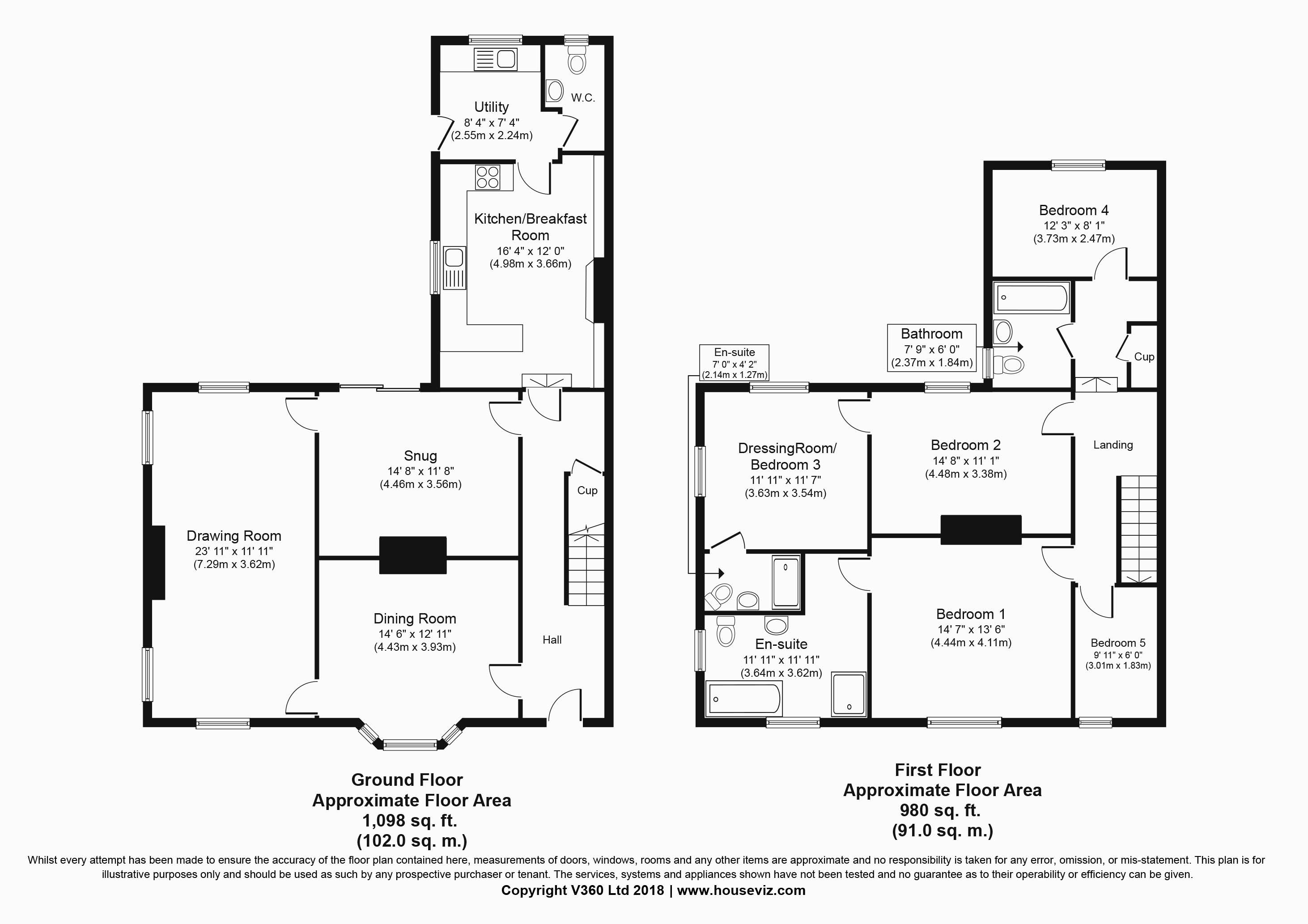5 Bedrooms Semi-detached house for sale in Ashen Road, Clare, Sudbury CO10 | £ 525,000
Overview
| Price: | £ 525,000 |
|---|---|
| Contract type: | For Sale |
| Type: | Semi-detached house |
| County: | Suffolk |
| Town: | Sudbury |
| Postcode: | CO10 |
| Address: | Ashen Road, Clare, Sudbury CO10 |
| Bathrooms: | 3 |
| Bedrooms: | 5 |
Property Description
This substantial semi-detached Victorian property is situated on the outskirts of Clare overlooking open countryside. The property offers in excess of 2,000 of living accommodation and has retained many original period features whilst being set within large mature gardens with parking and planning for a garage. In all about 0.5 of an acre.
Entrance into:
Entrance hall With stairs to first floor with a cupboard under.
Drawing room 23' 11" x 11' 10" (7.29m x 3.62m) An impressive triple aspect room with high ceiling and open fireplace with granite hearth.
Dining room 14' 6" x 12' 10" (4.43m x 3.93m) Featuring an attractive ornate fireplace, parquet flooring and bay window to the front aspect.
Snug 14' 7" x 11' 8" (4.46m x 3.56m) Also featuring an open fireplace with wooden surround and outlook over the garden.
Kitchen/breakfast room 16' 4" x 12' 0" (4.98m x 3.66m) Extensively fitted with a range of units under worktops with a sink and drainer inset. Appliances include a Rangemaster cooker with 6 ring hob and hood, American style fridge freezer, integrated dishwasher and a breakfast bar providing seating.
Utility room With further units under worktops with a stainless steel sink and drainer inset, plumbing for a washing machine, space for a tumble dryer and door to rear.
Cloakroom With WC and wash basin.
First Floor
landing Featuring an airing cupboard and doors to:
Bedroom 1 14' 6" x 13' 5" (4.44m x 4.11m) A spacious room with cast iron fireplace and views over open countryside. En-Suite luxuriously fitted with a white suite comprising a WC, wash basin, free standing bath, tiled shower cubicle and a heated towel rail.
Bedroom 2 14' 8" x 11' 1" (4.48m x 3.38m) Featuring a cast iron fireplace and outlook over the garden. Door to:
Dressing room/bedroom 3 11' 10" x 11' 7" (3.63m x 3.54m) Double aspect with outlook over the garden. En-Suite fitted with a white WC, wash basin, tiled shower cubicle and heated towel rail.
Bedroom 4 12' 2" x 8' 1" (3.73m x 2.47m) Outlook to the rear.
Bedroom 5 9' 10" x 6' 0" (3.01m x 1.83m) Overlooking countryside.
Bathroom Stylishly fitted with a white suite comprising a WC, wash basin and bath with shower over and a heated towel rail.
Outside The property sits behind a lawned front garden with a mature hedge line with parking to the side for several vehicles and planning permission for a single garage. The rear garden is an asset to the property with an extensively paved terrace enjoying a south westerly aspect leading down to the lawn flanked by mature trees and shrubs. There is a large metal garden shed with power and water connected and an adjacent footpath runs alongside the property following the River Stour to Clare Country Park and a range of local amenities.
In all about 0.5 of an acre.
EPC Rating: E
services Main water and electricity. Oil fired heating. Septic tank.
Note None of the services have been tested by the agent.
Local authority Braintree District Council.
Viewing Strictly by prior appointment only through david burr.
Property Location
Similar Properties
Semi-detached house For Sale Sudbury Semi-detached house For Sale CO10 Sudbury new homes for sale CO10 new homes for sale Flats for sale Sudbury Flats To Rent Sudbury Flats for sale CO10 Flats to Rent CO10 Sudbury estate agents CO10 estate agents



.png)











