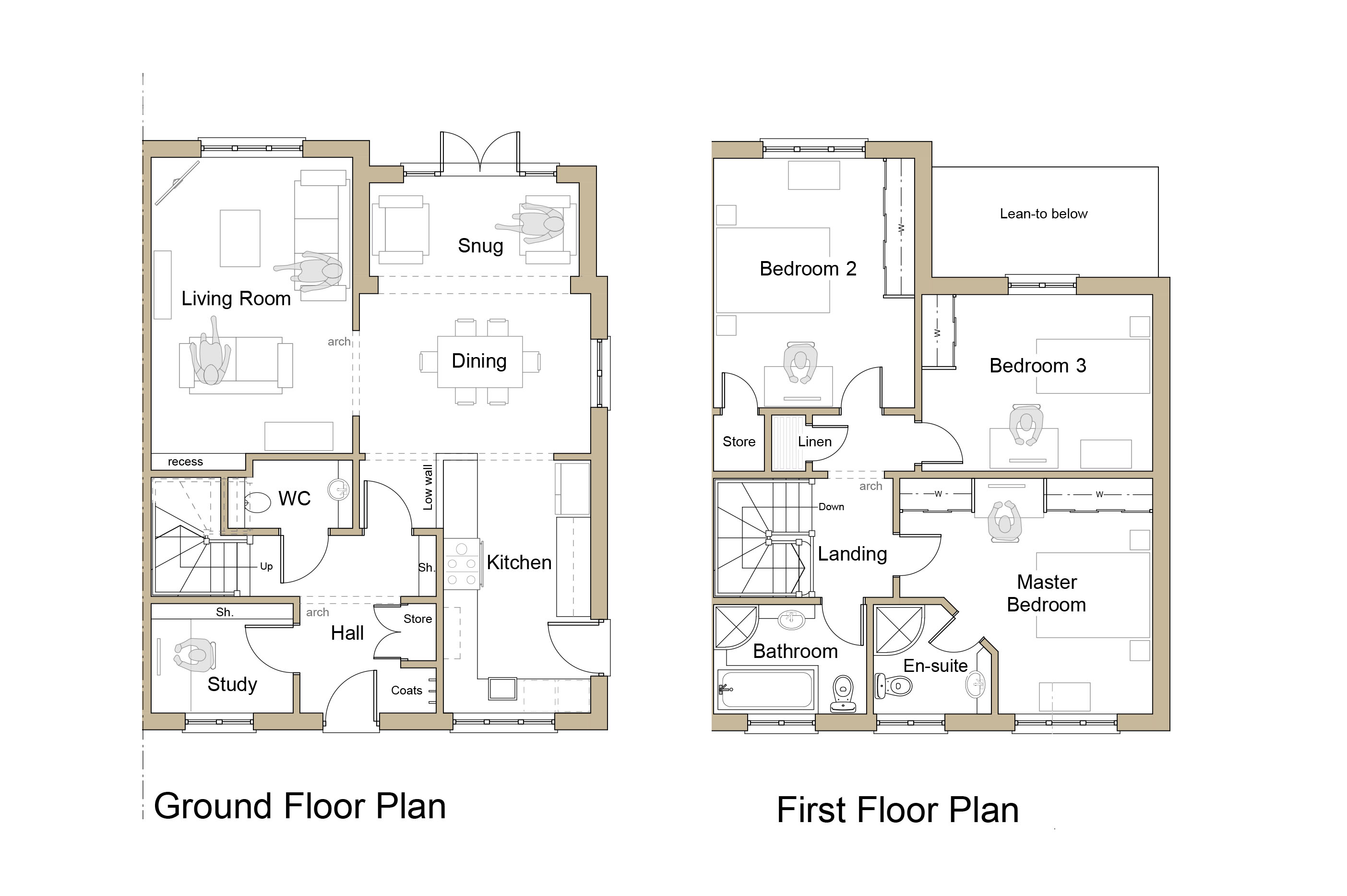3 Bedrooms Semi-detached house for sale in Ashen Road, Ridgewell, Halstead CO9 | £ 435,000
Overview
| Price: | £ 435,000 |
|---|---|
| Contract type: | For Sale |
| Type: | Semi-detached house |
| County: | Essex |
| Town: | Halstead |
| Postcode: | CO9 |
| Address: | Ashen Road, Ridgewell, Halstead CO9 |
| Bathrooms: | 1 |
| Bedrooms: | 3 |
Property Description
Entrance hall Large welcoming entrance hallway with tiled flooring with multiple storage space for shoes and coats
study 7' 11" x 6' 04" (2.41m x 1.93m) With a double glazed window to the front and telephone point for Internet this is the perfect set up for anyone who works from home.
W/C Pedestal hand wash basin, W/C
kitchen 14' 04" x 8' 09" (4.37m x 2.67m) Wrap around kitchen units with a selection of eye level and low level cupboard space with roll off the top work counters, integrated oven, microwave, dishwasher, washing machine and fridge freezer with inset electric four ring hob and extractor hood, inset sink with over the top mixer tap, breakfast bar and side double glazed door leading to the side of the property. All integrated appliances are Bosch and come with warranties.
Dining area 16' 09" x 13' 01" (5.11m x 3.99m) Coming off the kitchen with a large dining social area, this space has plenty of natural light coming through the double velux windows in the ceiling, double glazed window to the side and double patio doors leading out the garden
lounge 22' 11" x 9' 6" (7m x 2.9m) Double glazed window over looking to rear garden, TV point, under stair storage cupboard
heating The property is installed with an air source heat pump which powers the underfloor heating throughout the whole of the property at a low running cost. The under floor heating is controlled by individual thermostat which are located in every room.
Master bedroom 14' 6" x 13' 03" (4.42m x 4.04m) Double glazed window to the front, TV point.
Ensuite Free standing hand wash basin with under basin storage, W/C, shower tray with over the top fully tiled shower unit, glass splash screen, extractor fan with light up wall vanity mirror with privacy glass double glazed window to the side.
Bedroom 13' 03" x 10' 06" (4.04m x 3.2m) Double glazed window over looking to rear garden and storage cupboard.
Bedroom 11' 07" x 14' 05" (3.53m x 4.39m) Double glazed window over looking to rear garden.
Bathroom Three piece unit consisting of a free standing hand wash basin with under basin storage, W/C with wall flush unit, lighted wall vanity mirror, panel bath with over the top shower unit with glassed splash back, semi tiled walls, extractor fan with double glazed privacy glassed window.
Outside Front: Off road parking with the addition of a visitors parking space, small front gardens with shrubbery.
Rear: Large patio area coming off the kitchen with laid to lawn, fully enclosed fencing with exterior water tap and gated access to the side.
Property Location
Similar Properties
Semi-detached house For Sale Halstead Semi-detached house For Sale CO9 Halstead new homes for sale CO9 new homes for sale Flats for sale Halstead Flats To Rent Halstead Flats for sale CO9 Flats to Rent CO9 Halstead estate agents CO9 estate agents



.png)










