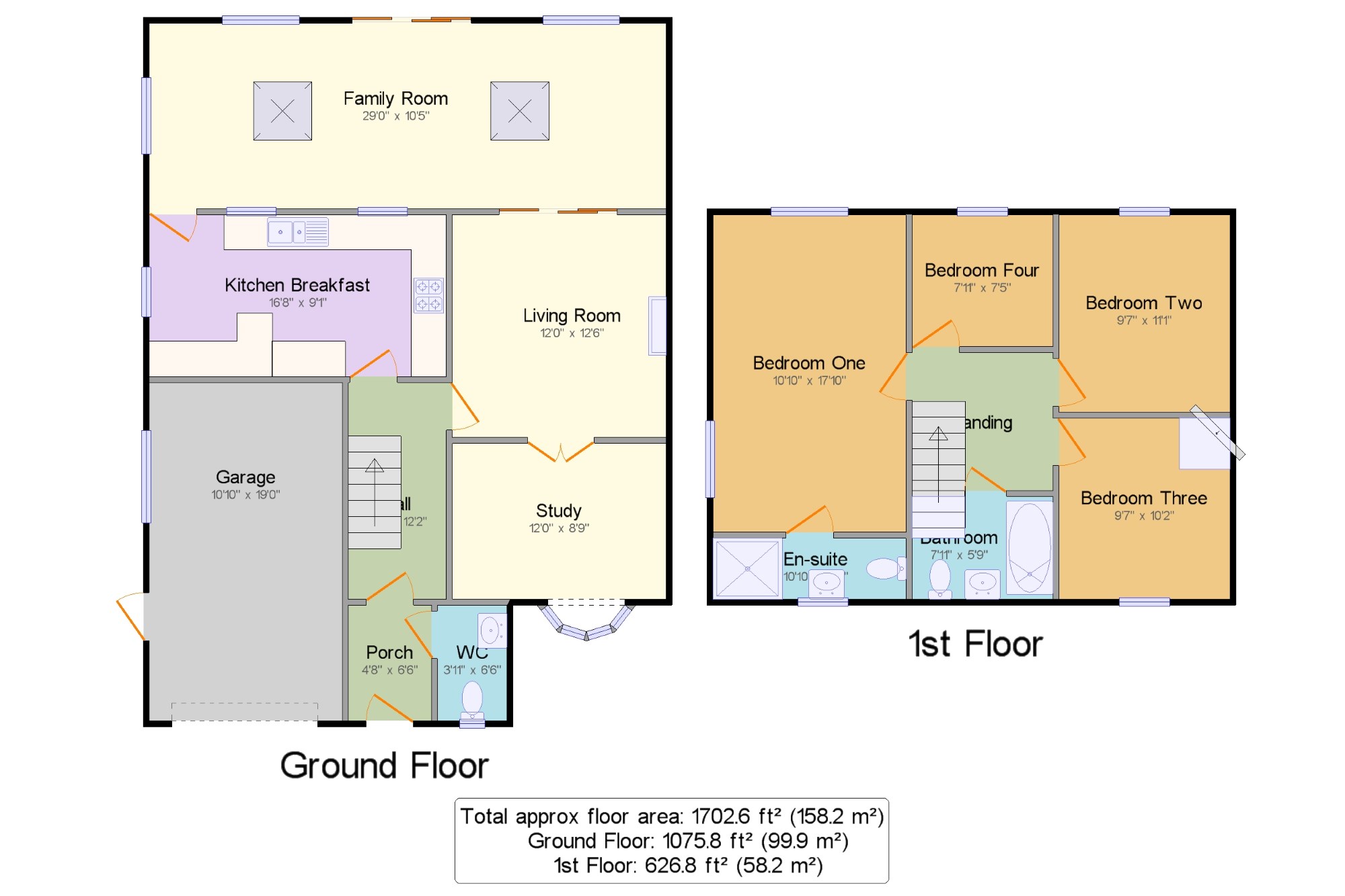4 Bedrooms Semi-detached house for sale in Ashes Road, Cressing, Braintree CM77 | £ 450,000
Overview
| Price: | £ 450,000 |
|---|---|
| Contract type: | For Sale |
| Type: | Semi-detached house |
| County: | Essex |
| Town: | Braintree |
| Postcode: | CM77 |
| Address: | Ashes Road, Cressing, Braintree CM77 |
| Bathrooms: | 3 |
| Bedrooms: | 4 |
Property Description
**guide price £450,000 - £475,000**With four bedrooms, three reception rooms and three bathrooms, this larger than average semi detached house offers space inside and out. The extended ground floor offers family sized accommodation with sitting room, play room/study and garden room, as well as large kitchen breakfast room. To the first floor there are four bedrooms including master en-suite and family bathroom.Approaching 1/4 of an acre, this substantial property occupies an equally generous plot. The garden is separated in to three sections including a large expanse of lawn, workshops and sheds as well as a rear orchard area with fruit trees and allotment space. The entire property is surrounded by fields in every direction. To the front of the property there is an integral garage and driveway for at least four cars.
Non estate position
1/4 of an acre plot
garage and parking for four + carsSurrounded by fields
popular village location
rarely available
four bedrooms
three bathrooms
Porch x . The front porch is a fantastic size, with more than enough room for coats, shoes, dog leads and muddy boots. Also providing a welcome break between the front door and the inner hallway.
WC3'11" x 6'6" (1.2m x 1.98m). The ground floor cloakroom is at the very front of the property and is accessed off of the porch. There is a low level toilet and a vanity style sink. To the front there is a porthole window.
Hall5'6" x 12'2" (1.68m x 3.7m). The inner hallway leads through to the ground floor rooms, and the stairs take you up to the first floor.
Living Room12' x 12'6" (3.66m x 3.8m). Located at the rear of the property, the cosy sitting room is complimented by an open fireplace. Glass sliding doors lead through to the family room at the rear and French doors to the study/play room at the front.
Study12' x 8'9" (3.66m x 2.67m). This versatile room at the front of the property is currently used as a study but could equally be used as a play room or an extension to the sitting room. There is a bay window to the front.
Kitchen Breakfast16'8" x 9'1" (5.08m x 2.77m). With a good number of eye and base units, along with useful breakfast bar, the kitchen is a functional space for cooking and eating. There are windows to the front and side filling the room with light and maximising the far reaching views.
Family Room29' x 10'5" (8.84m x 3.18m). A rear extension and the full width of the property, this large garden/family room is the perfect place to entertain and has fantastic views across the grounds and the fields beyond. Two sky lanterns allow light to fill the room from above and French doors allow access to the garden.
Landing x .
Bedroom One10'10" x 17'10" (3.3m x 5.44m). The Master Bedroom suite is the full width of the first floor, and has the most spectacular views across farmland and fields. It is a generous King Sized bedroom with access to its own En-Suite.
En-suite10'10" x 3'5" (3.3m x 1.04m). This three piece bathroom suite comprises; single enclosure shower, low level toilet and sink.
Bedroom Two9'7" x 11'1" (2.92m x 3.38m). At the rear of the property, bedroom two is another double bedroom with far reaching views.
Bedroom Three9'7" x 10'2" (2.92m x 3.1m). Bedroom three is a similar size to bedroom two and is at the front of the property, with views over fields.
Bedroom Four7'11" x 7'5" (2.41m x 2.26m). This generous single bedroom is at the rear of the property maximising the views.
Bathroom7'11" x 5'9" (2.41m x 1.75m). The family bathroom is a three piece suite comprising; panel enclosed bath, low level WC and pedestal sink.
Garden x . Approaching 1/4 of an acre, this substantial property occupies an equally generous plot. The garden is separated in to three sections including a large expanse of lawn, workshops and sheds as well as a rear orchard area with fruit trees and allotment space. The entire property is surrounded by fields in every direction.
Garage & Driveway x . To the front of the property there is an integral garage and driveway for at least four cars.
Property Location
Similar Properties
Semi-detached house For Sale Braintree Semi-detached house For Sale CM77 Braintree new homes for sale CM77 new homes for sale Flats for sale Braintree Flats To Rent Braintree Flats for sale CM77 Flats to Rent CM77 Braintree estate agents CM77 estate agents



.png)











