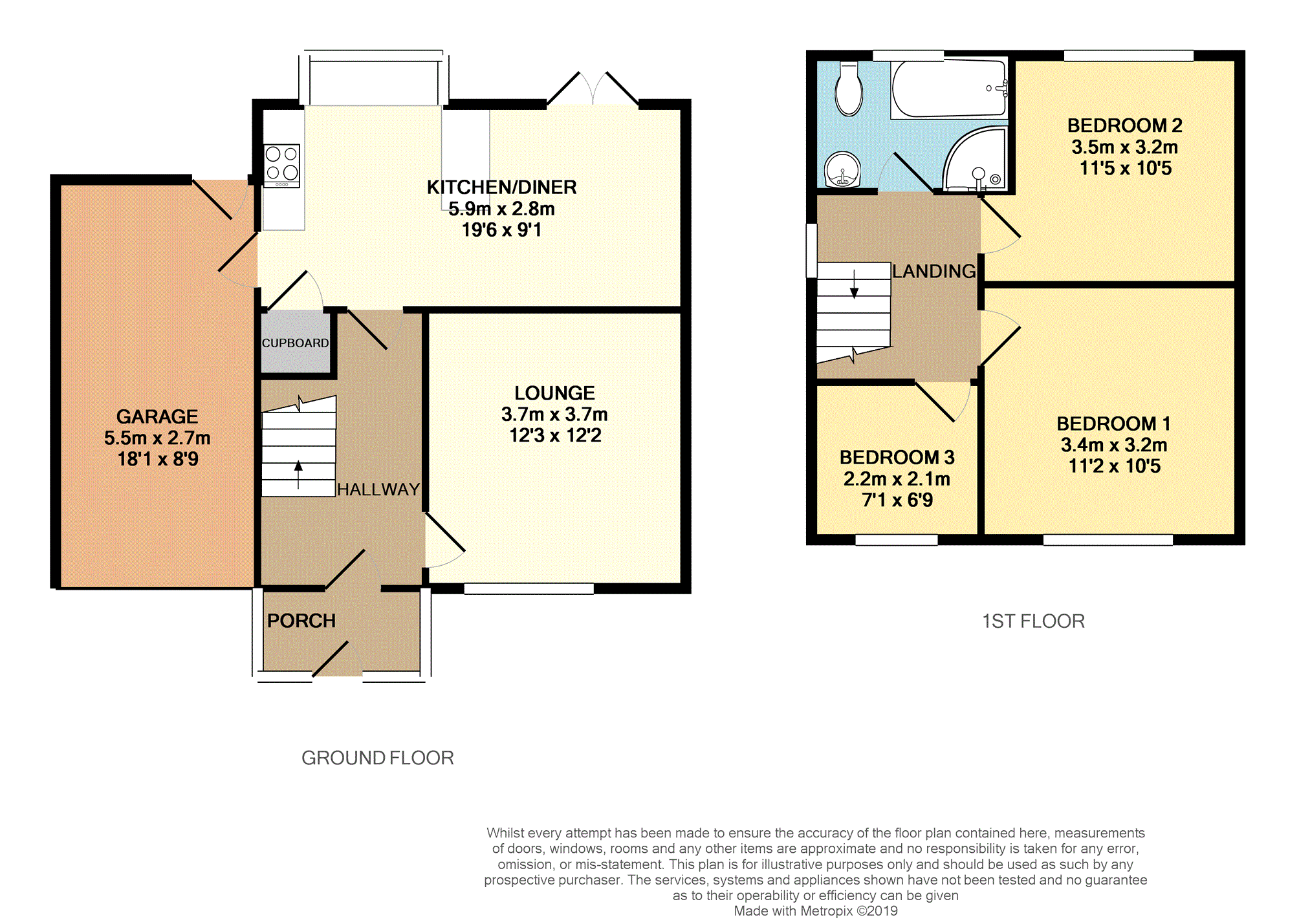3 Bedrooms Semi-detached house for sale in Ashfield Road, Glossop SK13 | £ 200,000
Overview
| Price: | £ 200,000 |
|---|---|
| Contract type: | For Sale |
| Type: | Semi-detached house |
| County: | Derbyshire |
| Town: | Glossop |
| Postcode: | SK13 |
| Address: | Ashfield Road, Glossop SK13 |
| Bathrooms: | 1 |
| Bedrooms: | 3 |
Property Description
A deceptively spacious and beautifully presented three bedroom family home. Situated close to central Hadfield which offers local shops and amenities and is close to key transport links such as the M67 and two train stations being Hadfield/Dinting. Also located not far from Glossop town centre where you will find an array of shops, bars and restaurants.
The property is finished to a high standard throughout and in brief comprises; entrance porch which leads to a bright and welcoming entrance hallway, lounge, modern fitted kitchen / diner and integral garage.
To the first floor you will find three good size bedrooms and contemporary family bathroom.
To the front of the property is a driveway providing off road parking for multiple cars. To the rear is an attractive and well maintained garden mainly laid to lawn with mature borders and decked patio area.
This family home will appeal to a vast array of buyers and viewing is highly recommended to truly appreciate the accommodation on offer.
Book viewings 24/7 with Purplebricks.
*** The property also has approved planning permission for a two storey side extension ***
Entrance Hallway
Stairs to first floor, doors to lounge and kitchen / diner.
Lounge
12.3ft x 12.2ft
Attractive feature fire with surround. UPVC double glazed window to front elevation. Radiator.
Kitchen/Diner
19.6ft x 9.1ft
A good range of base and wall mounted units with complementing worktops and splash backs. Integral fridge, extractor, gas hob, electric oven and dishwasher. UPVC double glazed bay window and French doors to rear elevation. Door to integral garage and under stairs storage. Radiator.
Integral Garage
18.1ft x 8.9ft
Up and over door to front elevation, UPVC double glazed window and door to rear elevation.
Bathroom
8.4ft x 5.4ft
Contemporary tiled bathroom comprising 4 piece suite including corner shower with cubicle, panelled bath, wash basin and low level wc. UPVC double glazed window to rear elevation. Heated towel rail.
Master Bedroom
11.2ft x 10.5ft
UPVC double glazed window to front elevation. Radiator. Views to front.
Bedroom Two
11.5ft x 10.5ft max
UPVC double glazed window to rear elevation. Radiator.
Bedroom Three
7.1ft x 6.9ft
UPVC double glazed window to front elevation. Radiator.
Property Location
Similar Properties
Semi-detached house For Sale Glossop Semi-detached house For Sale SK13 Glossop new homes for sale SK13 new homes for sale Flats for sale Glossop Flats To Rent Glossop Flats for sale SK13 Flats to Rent SK13 Glossop estate agents SK13 estate agents



.png)









