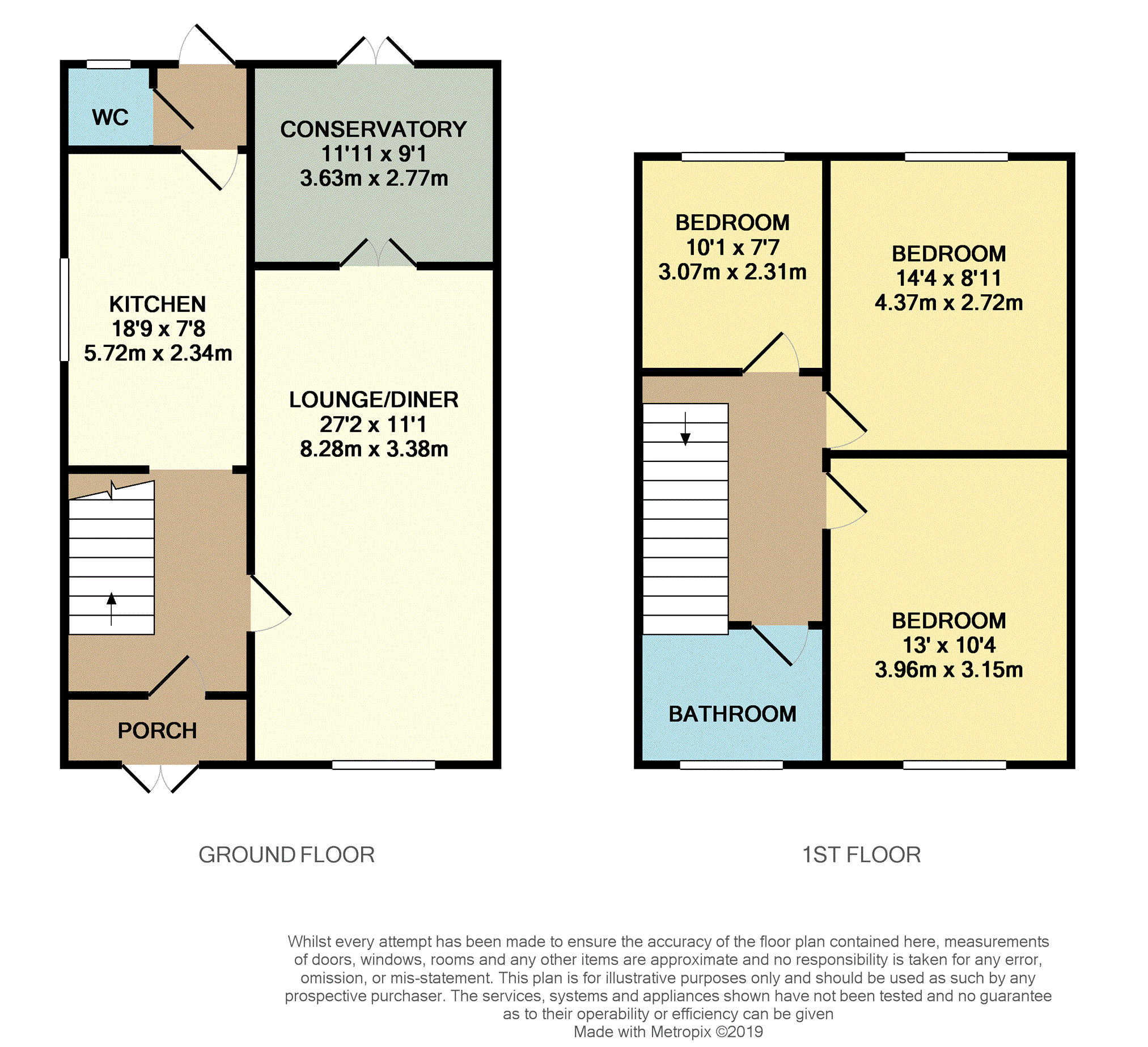3 Bedrooms Semi-detached house for sale in Ashford Road, Maidstone ME14 | £ 425,000
Overview
| Price: | £ 425,000 |
|---|---|
| Contract type: | For Sale |
| Type: | Semi-detached house |
| County: | Kent |
| Town: | Maidstone |
| Postcode: | ME14 |
| Address: | Ashford Road, Maidstone ME14 |
| Bathrooms: | 1 |
| Bedrooms: | 3 |
Property Description
This 3 bedroom family home will suit anyone who is looking for a property that they can put their own stamp on. The living space is very comfortable and the lounge/diner will make a great family room.
There is plenty of parking to front and the side of the house and the garage will help if you need to put the car under cover or just use as a handy storage area.
The property has been in the current sellers' family for a long time and many more happy memories will be made here.
The owner quote
The family came to the house fifty years ago as parents with young children. As we grew from leggy teenagers into adults with our own families, the house has always been the focal point for birthdays and Christmas and family events, with lots of love and laughter at the fore. Four generations have loved this house and grown with it.
Initially it was a wreck, a relic of the second world war décor. Gradually and lovingly re-fashioned to what you see now.The 1970’s re-model saw a wall removed to make the large lounge, and the original carpet still exists today. The Kentish ragstone chimney breast was collected from a local quarry and built stone by stone, look carefully and you will see some fossils!
Every wardrobe, cupboard and drawer was made by hand, pieced together in the garden shed. Every piece of curtain that you see was made by hand, as were so many things that were a familiar part of life in the house.
The long rear garden is split, the front half a mature flower garden and pond the rear half used as an allotment, until dad grew too old to manage it, but it remains very fertile from the years of premium composting.
The next owners will bring it forward again, into the 21st Century, and hopefully will continue to fill it with love and laughter.
Lounge/Dining Room
27'2 x 12'2 narrowing to 11'1
Kitchen
18'9 x 7'8
Downstairs Cloakroom
Handbasin. WC
Conservatory
11'11 x 9'5
Bedroom One
13' x 10'4
Bedroom Two
14'5 x 8'11
Bedroom Three
10'1 x 7'2
Bathroom
Shower. WC. Handbasin
Garage
20'4 x 8'1
Garden
Patio. Grass. Fruit trees
Driveway
Up to 7 cars
Property Location
Similar Properties
Semi-detached house For Sale Maidstone Semi-detached house For Sale ME14 Maidstone new homes for sale ME14 new homes for sale Flats for sale Maidstone Flats To Rent Maidstone Flats for sale ME14 Flats to Rent ME14 Maidstone estate agents ME14 estate agents



.png)









